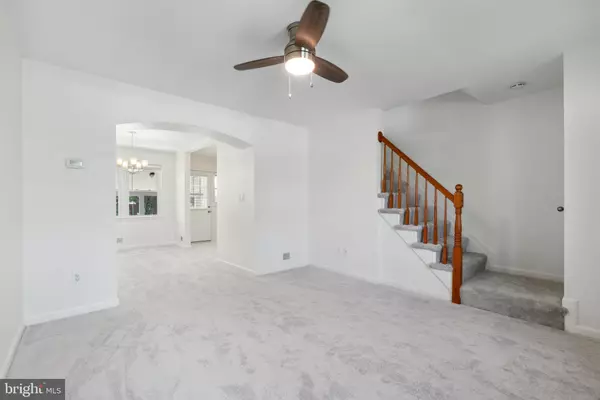$210,000
$200,000
5.0%For more information regarding the value of a property, please contact us for a free consultation.
7251 BRIDGEWOOD DR Baltimore, MD 21224
2 Beds
2 Baths
1,014 SqFt
Key Details
Sold Price $210,000
Property Type Townhouse
Sub Type Interior Row/Townhouse
Listing Status Sold
Purchase Type For Sale
Square Footage 1,014 sqft
Price per Sqft $207
Subdivision Eastwood
MLS Listing ID MDBC2104662
Sold Date 10/09/24
Style Colonial
Bedrooms 2
Full Baths 1
Half Baths 1
HOA Y/N N
Abv Grd Liv Area 896
Originating Board BRIGHT
Year Built 1956
Annual Tax Amount $1,315
Tax Year 2024
Lot Size 1,712 Sqft
Acres 0.04
Property Description
Mark your calendars—this home is a must-see! Packed with updates, including brand-new gutters, carpets, fresh paint, and modern light fixtures as of August 2024. A new roof was installed in 2023, ensuring peace of mind for years to come.
Upstairs, you'll find two spacious bedrooms, with the potential to convert the basement into a third bedroom if needed. Enjoy the great outdoors with a charming covered front porch and a large covered patio out back, perfect for relaxation or entertaining.
As an added bonus, the seller is offering a 1-year home warranty. Don’t miss this opportunity—schedule your showing today!
Location
State MD
County Baltimore
Zoning RESIDENTIAL
Rooms
Other Rooms Living Room, Dining Room, Bedroom 2, Kitchen, Family Room, Bedroom 1, Laundry, Bathroom 2, Full Bath
Basement Heated, Improved, Partially Finished, Rear Entrance, Walkout Stairs, Windows, Interior Access, Outside Entrance, Full
Interior
Interior Features Carpet, Ceiling Fan(s), Dining Area, Bathroom - Tub Shower, Floor Plan - Traditional, Formal/Separate Dining Room, Skylight(s), Bathroom - Stall Shower
Hot Water Natural Gas
Heating Heat Pump(s)
Cooling Central A/C, Ceiling Fan(s)
Flooring Ceramic Tile, Carpet, Vinyl
Equipment Dishwasher, Dryer, Microwave, Oven/Range - Gas, Refrigerator, Washer
Furnishings No
Fireplace N
Appliance Dishwasher, Dryer, Microwave, Oven/Range - Gas, Refrigerator, Washer
Heat Source Natural Gas
Laundry Basement, Has Laundry, Lower Floor, Washer In Unit, Dryer In Unit
Exterior
Exterior Feature Porch(es), Roof
Water Access N
Roof Type Shingle
Accessibility None
Porch Porch(es), Roof
Garage N
Building
Story 3
Foundation Concrete Perimeter
Sewer Public Sewer
Water Public
Architectural Style Colonial
Level or Stories 3
Additional Building Above Grade, Below Grade
Structure Type Dry Wall
New Construction N
Schools
Middle Schools Holabird
High Schools Dundalk
School District Baltimore County Public Schools
Others
Senior Community No
Tax ID 04121210025340
Ownership Fee Simple
SqFt Source Assessor
Horse Property N
Special Listing Condition Standard
Read Less
Want to know what your home might be worth? Contact us for a FREE valuation!

Our team is ready to help you sell your home for the highest possible price ASAP

Bought with Thomas D Malenski • Home Selling Assistance

GET MORE INFORMATION





