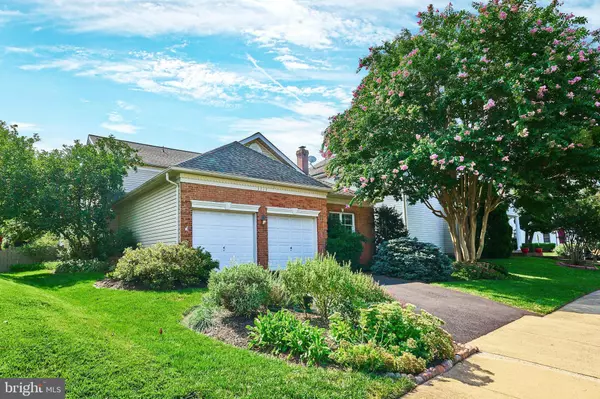$910,000
$930,000
2.2%For more information regarding the value of a property, please contact us for a free consultation.
3717 FREEHILL LN Fairfax, VA 22033
3 Beds
4 Baths
2,629 SqFt
Key Details
Sold Price $910,000
Property Type Single Family Home
Sub Type Detached
Listing Status Sold
Purchase Type For Sale
Square Footage 2,629 sqft
Price per Sqft $346
Subdivision Century Oak
MLS Listing ID VAFX2199402
Sold Date 10/09/24
Style Contemporary
Bedrooms 3
Full Baths 3
Half Baths 1
HOA Fees $152/qua
HOA Y/N Y
Abv Grd Liv Area 2,629
Originating Board BRIGHT
Year Built 1996
Annual Tax Amount $9,842
Tax Year 2024
Lot Size 6,007 Sqft
Acres 0.14
Property Description
Beautiful home located in the sought after Century Oak ! This home has it all including a main level primary suite with a huge walk in closet and completely renovated bath with designer tile, double vanities, and laundry, you will love the separate dining room, living room with bay window, family room with brick fireplace adjoining the breakfast room and completely renovated kitchen with white cabinets, leather finished granite and stainless steel appliances. Don't miss the lovely fenced backyard with paver patio and beautiful landscaping. The upper level has room to spare with a loft that overlooks the main level, two nice size bedrooms and a full bath. The walkup basement has a recreation room, two bonus rooms , full bath and a spacious unfinished area. This community has a swimming pool, tennis courts, ponds, and a clubhouse and is conveniently located close to major transportation routes, dining, shopping, Fair Oaks Hospital, Fair Oaks Mall, Fairfax Corner, and International Country Club.
Location
State VA
County Fairfax
Zoning 303
Rooms
Other Rooms Living Room, Dining Room, Primary Bedroom, Bedroom 2, Bedroom 3, Kitchen, Family Room, Breakfast Room, Exercise Room, Laundry, Loft, Recreation Room, Storage Room, Bathroom 2, Bathroom 3, Bonus Room, Primary Bathroom
Basement Outside Entrance, Rear Entrance, Walkout Stairs
Main Level Bedrooms 1
Interior
Interior Features Breakfast Area, Built-Ins, Ceiling Fan(s), Entry Level Bedroom, Family Room Off Kitchen, Floor Plan - Open, Formal/Separate Dining Room, Wood Floors, Window Treatments, Walk-in Closet(s), Upgraded Countertops
Hot Water Natural Gas
Heating Forced Air
Cooling Ceiling Fan(s), Central A/C
Flooring Hardwood
Fireplaces Number 1
Fireplaces Type Fireplace - Glass Doors, Gas/Propane, Mantel(s), Brick
Fireplace Y
Heat Source Natural Gas
Laundry Main Floor
Exterior
Parking Features Garage - Front Entry, Garage Door Opener
Garage Spaces 2.0
Fence Board, Rear
Amenities Available Club House, Common Grounds, Community Center, Pool - Outdoor, Tennis Courts, Jog/Walk Path
Water Access N
Accessibility 32\"+ wide Doors
Attached Garage 2
Total Parking Spaces 2
Garage Y
Building
Lot Description Landscaping, Rear Yard
Story 3
Foundation Concrete Perimeter
Sewer Public Sewer
Water Public
Architectural Style Contemporary
Level or Stories 3
Additional Building Above Grade, Below Grade
Structure Type Vaulted Ceilings
New Construction N
Schools
Elementary Schools Navy
Middle Schools Franklin
High Schools Chantilly
School District Fairfax County Public Schools
Others
HOA Fee Include Common Area Maintenance,Management,Pool(s),Reserve Funds,Snow Removal,Trash
Senior Community No
Tax ID 0452 12 0218
Ownership Fee Simple
SqFt Source Assessor
Special Listing Condition Standard
Read Less
Want to know what your home might be worth? Contact us for a FREE valuation!

Our team is ready to help you sell your home for the highest possible price ASAP

Bought with Myunghee Kang • Giant Realty, Inc.

GET MORE INFORMATION





