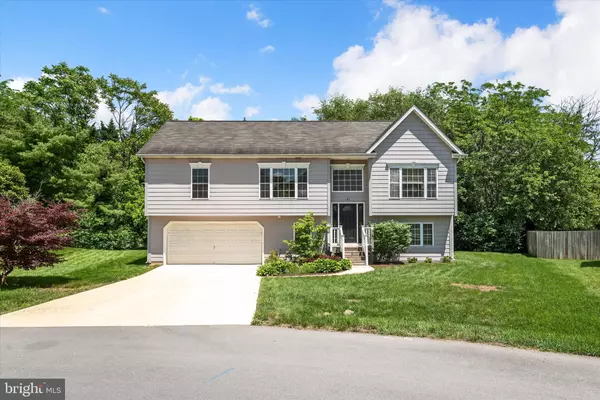$465,000
$465,000
For more information regarding the value of a property, please contact us for a free consultation.
302 COLIN CT Winchester, VA 22601
5 Beds
3 Baths
2,367 SqFt
Key Details
Sold Price $465,000
Property Type Single Family Home
Sub Type Detached
Listing Status Sold
Purchase Type For Sale
Square Footage 2,367 sqft
Price per Sqft $196
Subdivision Westside Station
MLS Listing ID VAFV2019162
Sold Date 10/07/24
Style Contemporary
Bedrooms 5
Full Baths 3
HOA Y/N N
Abv Grd Liv Area 2,367
Originating Board BRIGHT
Year Built 2001
Annual Tax Amount $1,494
Tax Year 2022
Property Description
Move-In Ready Home with Modern Upgrades!
Step into this beautifully maintained home with all the features you’ve been looking for! With 9' ceilings and abundant natural light, this residence offers a spacious and welcoming atmosphere.
Key Features:
Modern Kitchen: Stainless steel appliances, less than a year old and never used, for a sleek, contemporary cooking experience.
Updated Systems: Brand-new washer/dryer, HVAC, and Central A/C installed within the past 2 years.
Elegant Living Spaces: Large formal Living and Dining Rooms, freshly painted interiors, and new carpet installed within the last 2 years.
Outdoor Enjoyment: A 2-year-old deck off the dining room, perfect for enjoying your morning coffee or evening BBQs with a lush green backyard view.
Comfort & Convenience: Natural gas forced air heat and gas cooking for your comfort.
Located conveniently close to city limits and the Winchester Medical Center, with plenty of nearby walking trails for a breath of fresh air.
This sparkling clean home is ready for you to move in and make it your own. Don't miss out on this wonderful opportunity.
Location
State VA
County Frederick
Zoning RP
Rooms
Other Rooms Living Room, Dining Room, Primary Bedroom, Bedroom 2, Bedroom 3, Bedroom 4, Bedroom 5, Kitchen, Family Room, Laundry
Main Level Bedrooms 2
Interior
Interior Features Breakfast Area, Carpet, Pantry, Primary Bath(s), Recessed Lighting, Bathroom - Soaking Tub, Bathroom - Stall Shower, Walk-in Closet(s), Wood Floors
Hot Water Natural Gas
Heating Forced Air
Cooling Central A/C
Flooring Carpet, Hardwood, Vinyl
Equipment Dishwasher, Disposal, Oven/Range - Gas, Range Hood, Refrigerator, Water Heater, Dryer, Washer
Fireplace N
Appliance Dishwasher, Disposal, Oven/Range - Gas, Range Hood, Refrigerator, Water Heater, Dryer, Washer
Heat Source Natural Gas
Exterior
Exterior Feature Deck(s)
Parking Features Built In, Garage - Front Entry, Garage Door Opener
Garage Spaces 6.0
Utilities Available Cable TV Available, Electric Available, Natural Gas Available, Phone Available, Sewer Available, Water Available
Water Access N
View Street
Roof Type Shingle
Accessibility None
Porch Deck(s)
Attached Garage 2
Total Parking Spaces 6
Garage Y
Building
Story 2
Foundation Slab
Sewer Public Sewer
Water Public
Architectural Style Contemporary
Level or Stories 2
Additional Building Above Grade
Structure Type 9'+ Ceilings
New Construction N
Schools
School District Frederick County Public Schools
Others
Senior Community No
Tax ID 53E 1 2 15
Ownership Fee Simple
SqFt Source Assessor
Horse Property N
Special Listing Condition Standard
Read Less
Want to know what your home might be worth? Contact us for a FREE valuation!

Our team is ready to help you sell your home for the highest possible price ASAP

Bought with Jessica Seminaro • Samson Properties

GET MORE INFORMATION





