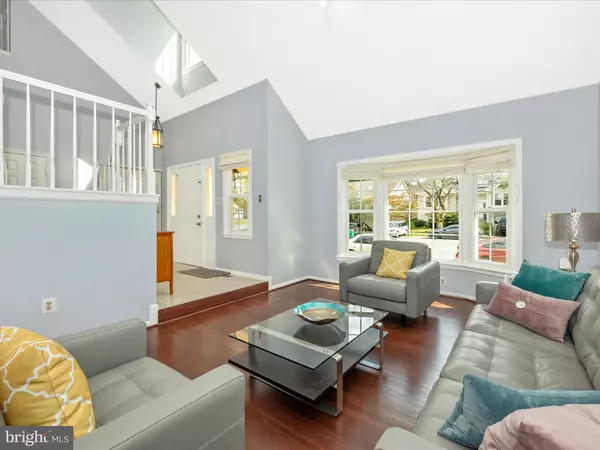$735,000
$699,999
5.0%For more information regarding the value of a property, please contact us for a free consultation.
4 WATCH HILL CT Gaithersburg, MD 20878
4 Beds
4 Baths
2,500 SqFt
Key Details
Sold Price $735,000
Property Type Single Family Home
Sub Type Detached
Listing Status Sold
Purchase Type For Sale
Square Footage 2,500 sqft
Price per Sqft $294
Subdivision Washingtonian Village
MLS Listing ID MDMC2145724
Sold Date 10/07/24
Style Colonial
Bedrooms 4
Full Baths 3
Half Baths 1
HOA Y/N N
Abv Grd Liv Area 1,656
Originating Board BRIGHT
Year Built 1983
Annual Tax Amount $7,807
Tax Year 2024
Lot Size 5,100 Sqft
Acres 0.12
Property Description
Welcome to this stunning 4-bedroom, 3.5-bathroom home that perfectly blends elegance and modern convenience. As you step inside, you're greeted by a grand 2-story foyer that sets the tone for the rest of the house. The kitchen is a chef's dream, featuring granite countertops, maple cabinets, stainless steel appliances, a mosaic backsplash, recessed lighting, and an eat-in area perfect for casual dining.
The living room boasts a vaulted ceiling, creating an open and airy atmosphere, and the rich hardwood floors flow throughout the home, adding warmth and sophistication. The kitchen and breakfast room feature ceramic flooring, offering durability and style. The family room has a cozy fireplace and leads to a new huge Trex deck over looking the beautifully landscaped HUGE yard. NO HOA!!!!!
Upstairs, you'll find spacious bedrooms and well-appointed bathrooms. The home also includes a new 30-year architectural roof, new windows and sliding doors, and a newer HVAC system for ultimate comfort and efficiency.
The lower level walks out to a fenced yard, providing a perfect space for outdoor entertaining. Located in the desirable QOHS cluster, this home is minutes from I-270, Rio, Crown Farm, I-200, and the Metro. The fabulous location offers convenience to shopping, dining, and entertainment.!
This is more than just a house; it’s a place to call home. Welcome home!
Location
State MD
County Montgomery
Zoning RPT
Rooms
Other Rooms Living Room, Dining Room, Primary Bedroom, Bedroom 2, Bedroom 3, Bedroom 4, Kitchen, Family Room, Foyer, Breakfast Room, Recreation Room, Storage Room, Utility Room, Primary Bathroom, Full Bath, Half Bath
Basement Daylight, Full, Fully Finished, Heated, Rear Entrance, Walkout Level, Windows
Interior
Interior Features Attic, Breakfast Area, Ceiling Fan(s), Dining Area, Family Room Off Kitchen, Floor Plan - Open, Formal/Separate Dining Room, Kitchen - Eat-In, Kitchen - Gourmet, Kitchen - Table Space, Pantry, Recessed Lighting, Bathroom - Tub Shower, Upgraded Countertops, Walk-in Closet(s), Window Treatments, Wood Floors
Hot Water Natural Gas
Heating Central, Forced Air, Programmable Thermostat, Solar - Active, Solar On Grid, Space Heater
Cooling Ceiling Fan(s), Central A/C
Flooring Ceramic Tile, Engineered Wood, Hardwood
Fireplaces Number 1
Fireplaces Type Fireplace - Glass Doors, Mantel(s), Screen, Wood
Equipment Built-In Microwave, Dishwasher, Disposal, Dryer, Exhaust Fan, Icemaker, Oven - Self Cleaning, Oven/Range - Gas, Refrigerator, Stainless Steel Appliances, Stove, Washer, Water Heater
Furnishings No
Fireplace Y
Window Features Bay/Bow,Double Pane,Double Hung,Insulated,Replacement,Screens,Storm,Vinyl Clad
Appliance Built-In Microwave, Dishwasher, Disposal, Dryer, Exhaust Fan, Icemaker, Oven - Self Cleaning, Oven/Range - Gas, Refrigerator, Stainless Steel Appliances, Stove, Washer, Water Heater
Heat Source Natural Gas
Laundry Dryer In Unit, Basement, Washer In Unit
Exterior
Parking Features Garage Door Opener, Garage - Front Entry
Garage Spaces 2.0
Fence Wood, Rear
Utilities Available Under Ground
Water Access N
Roof Type Architectural Shingle
Accessibility None
Road Frontage City/County
Attached Garage 1
Total Parking Spaces 2
Garage Y
Building
Lot Description Cul-de-sac, Front Yard, Landscaping, No Thru Street, Rear Yard
Story 3
Foundation Slab
Sewer Public Sewer
Water Public
Architectural Style Colonial
Level or Stories 3
Additional Building Above Grade, Below Grade
Structure Type 9'+ Ceilings,2 Story Ceilings,Vaulted Ceilings
New Construction N
Schools
Elementary Schools Fields Road
Middle Schools Ridgeview
High Schools Quince Orchard
School District Montgomery County Public Schools
Others
Pets Allowed Y
Senior Community No
Tax ID 160902016666
Ownership Fee Simple
SqFt Source Assessor
Acceptable Financing Cash, Conventional, FHA, VA
Horse Property N
Listing Terms Cash, Conventional, FHA, VA
Financing Cash,Conventional,FHA,VA
Special Listing Condition Standard
Pets Allowed No Pet Restrictions
Read Less
Want to know what your home might be worth? Contact us for a FREE valuation!

Our team is ready to help you sell your home for the highest possible price ASAP

Bought with Wendy I Banner • Long & Foster Real Estate, Inc.

GET MORE INFORMATION





