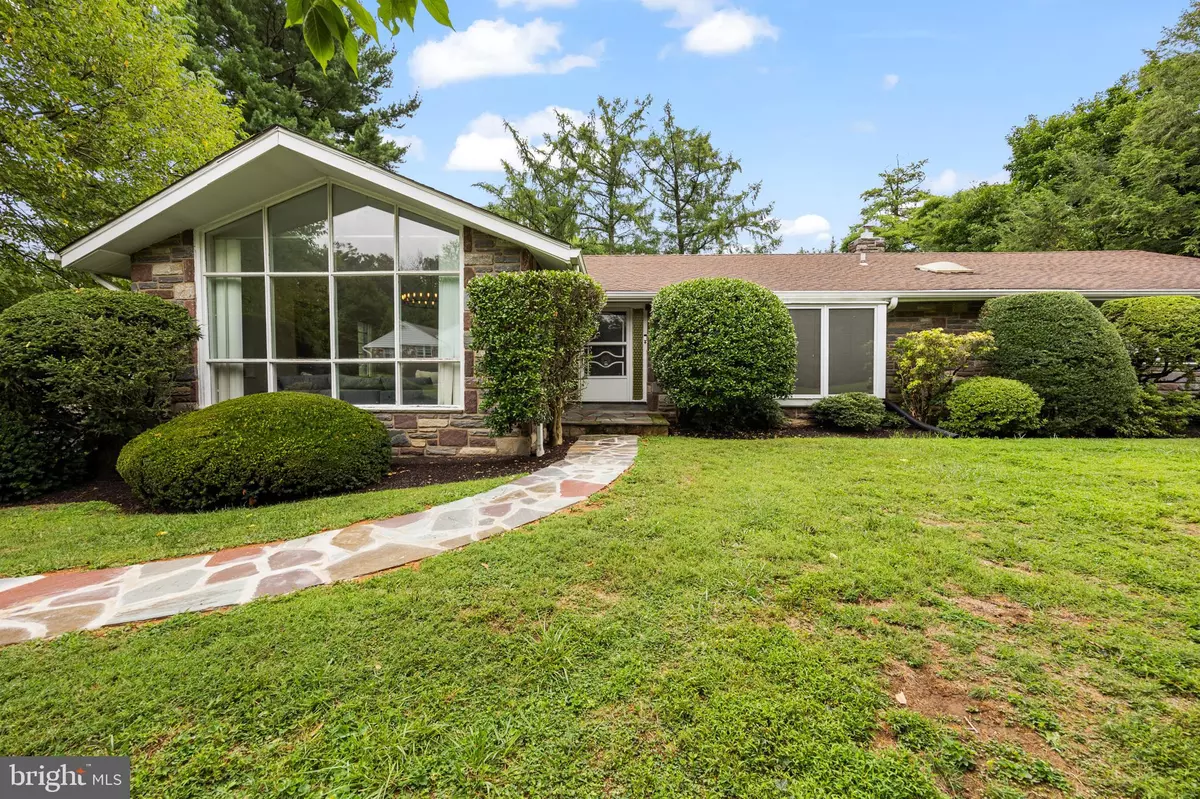$950,000
$900,000
5.6%For more information regarding the value of a property, please contact us for a free consultation.
407 OAKWYNNE DR Wynnewood, PA 19096
3 Beds
3 Baths
4,834 SqFt
Key Details
Sold Price $950,000
Property Type Single Family Home
Sub Type Detached
Listing Status Sold
Purchase Type For Sale
Square Footage 4,834 sqft
Price per Sqft $196
Subdivision Wynnewood
MLS Listing ID PAMC2113474
Sold Date 09/27/24
Style Ranch/Rambler
Bedrooms 3
Full Baths 3
HOA Y/N N
Abv Grd Liv Area 2,834
Originating Board BRIGHT
Year Built 1960
Annual Tax Amount $13,450
Tax Year 2023
Lot Size 0.461 Acres
Acres 0.46
Lot Dimensions 124.00 x 0.00
Property Description
Welcome to 407 Oakwynne, a stunning home in Wynnewood nestled on a tranquil cul-de-sac within the award-winning Lower Merion School District. This residence boasts generous open spaces, expansive windows that bathe the interiors in natural light, and the ease of single-floor living. As you step inside, you'll find the living room to your left, featuring soaring vaulted ceilings and floor-to-ceiling windows that create a bright and airy atmosphere. Straight ahead through the foyer, the spacious dining room awaits, perfect for hosting large dinner parties and holiday gatherings. An oversized sliding door opens to a 500+ square foot patio—ideal for summer BBQs and outdoor enjoyment. Adjacent to the dining room is the eat-in kitchen, which features a large island, granite countertops, a GE Monogram stove, double oven, refrigerator, and ample cabinet space. Moving toward the bedroom side of the home, you'll encounter a cozy den with built-in shelves and recessed lighting. This leads to three generously sized bedrooms with plenty of closet space. The master bedroom features two walk-in closets and an en-suite bathroom with a stand-up shower. The hall bath offers a double vanity and a jacuzzi tub. The newly updated basement provides around 2000sqft square feet of additional space, including a versatile bonus room that could serve as a fourth bedroom or office. The basement space offers a multitude of uses including a home theater, home gym, and/or playroom, and includes a full bath and about 800 additional square feet of storage. Located near Wynnewood Valley Park and just a few blocks from Penn Wynne Elementary, this home is also conveniently close to shopping, dining, and entertainment in downtown Ardmore and Suburban Square. With mortgage rates at their lowest in over a year, now is the perfect time to schedule your appointment and discover all that this beautiful home has to offer!
Location
State PA
County Montgomery
Area Lower Merion Twp (10640)
Zoning RES
Rooms
Other Rooms Living Room, Dining Room, Primary Bedroom, Bedroom 2, Bedroom 3, Kitchen, Den, Basement, Bonus Room
Basement Daylight, Full, Drainage System, Full, Partially Finished, Sump Pump
Main Level Bedrooms 3
Interior
Interior Features Built-Ins, Carpet, Ceiling Fan(s), Dining Area, Entry Level Bedroom, Floor Plan - Traditional, Formal/Separate Dining Room, Kitchen - Eat-In, Kitchen - Gourmet, Kitchen - Table Space, Pantry, Primary Bath(s), Recessed Lighting, Skylight(s), Bathroom - Stall Shower, Upgraded Countertops, Bathroom - Tub Shower, Walk-in Closet(s), WhirlPool/HotTub, Kitchen - Island
Hot Water Natural Gas
Heating Forced Air
Cooling Central A/C
Equipment Cooktop, Dishwasher, Dryer, Washer, Oven - Double, Refrigerator, Microwave
Fireplace N
Appliance Cooktop, Dishwasher, Dryer, Washer, Oven - Double, Refrigerator, Microwave
Heat Source Natural Gas
Laundry Main Floor
Exterior
Garage Spaces 6.0
Carport Spaces 2
Water Access N
Roof Type Shingle
Accessibility None
Total Parking Spaces 6
Garage N
Building
Story 1
Foundation Stone
Sewer Public Sewer
Water Public
Architectural Style Ranch/Rambler
Level or Stories 1
Additional Building Above Grade, Below Grade
New Construction N
Schools
Elementary Schools Penn Wynne
Middle Schools Black Rock
High Schools Lower Merion
School District Lower Merion
Others
Senior Community No
Tax ID 40-00-43196-009
Ownership Fee Simple
SqFt Source Assessor
Acceptable Financing Cash, Conventional, FHA
Listing Terms Cash, Conventional, FHA
Financing Cash,Conventional,FHA
Special Listing Condition Standard
Read Less
Want to know what your home might be worth? Contact us for a FREE valuation!

Our team is ready to help you sell your home for the highest possible price ASAP

Bought with William F Kwasniewski • Century 21 Advantage Gold-South Philadelphia

GET MORE INFORMATION





