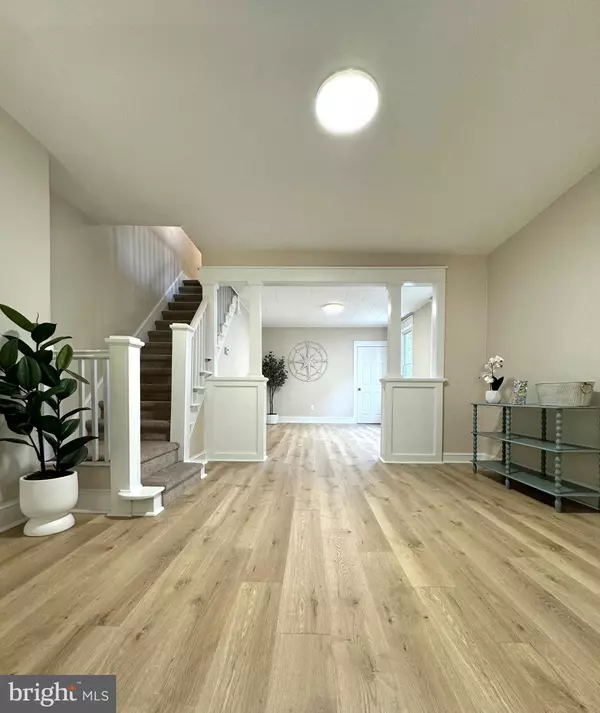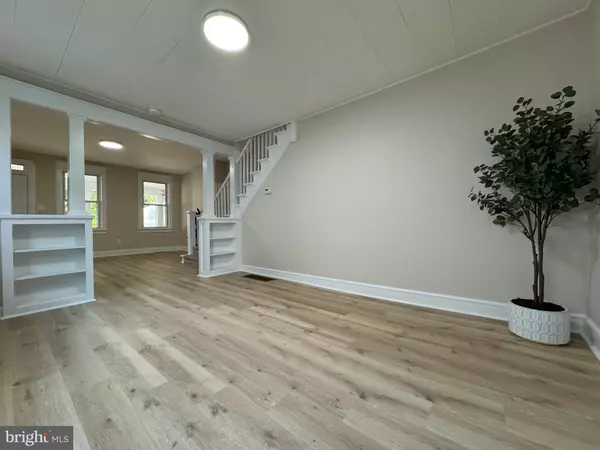$278,000
$250,000
11.2%For more information regarding the value of a property, please contact us for a free consultation.
511 WARREN ST Beverly, NJ 08010
4 Beds
2 Baths
1,530 SqFt
Key Details
Sold Price $278,000
Property Type Single Family Home
Sub Type Twin/Semi-Detached
Listing Status Sold
Purchase Type For Sale
Square Footage 1,530 sqft
Price per Sqft $181
Subdivision River Bank
MLS Listing ID NJBL2067872
Sold Date 08/07/24
Style Transitional,Colonial,Traditional
Bedrooms 4
Full Baths 2
HOA Y/N N
Abv Grd Liv Area 1,530
Originating Board BRIGHT
Year Built 1900
Annual Tax Amount $3,402
Tax Year 2023
Lot Size 1,999 Sqft
Acres 0.05
Lot Dimensions 22.00 x 91.00
Property Description
So much is brand new, not just the cosmetic items. Brand new roof, brand new electric panel, brand new gutters and window capping, brand new hot water heater, brand new cabinets, brand new quartz countertops, brand new flooring thorough the entire house, brand new stainless steel kitchen appliances and more. This beautifully renovated home has over 1500 square feet of living space and will be a great value option for home buyers to live in or for investors to rent out. In addition to the three bedrooms on the second floor you will find 2 extra bonus rooms with closets on the third floor. There is a full bathroom on the second floor with custom tile work and a tub. A full bathroom is being installed on the first floor as well. Fully redone kitchen is spacious with plenty of counter space and all new appliances. There is a dedicated dining room just outside the kitchen which opens to the front living room. At the rear is a laundry room and mud room on the first floor. Brand new concrete patio installed in the back yard. Three convenient entrances allow you to come in from the front porch, backyard, and to the side off of the kitchen.
Location
State NJ
County Burlington
Area Beverly City (20302)
Zoning RESIDENTIAL
Rooms
Other Rooms Bonus Room
Basement Unfinished
Interior
Hot Water Natural Gas
Cooling Central A/C
Flooring Carpet, Hardwood, Laminate Plank, Ceramic Tile
Equipment Built-In Microwave, Dryer - Gas, Oven/Range - Gas, Refrigerator, Stainless Steel Appliances, Dishwasher
Fireplace N
Appliance Built-In Microwave, Dryer - Gas, Oven/Range - Gas, Refrigerator, Stainless Steel Appliances, Dishwasher
Heat Source Natural Gas
Exterior
Water Access N
Roof Type Architectural Shingle
Accessibility None
Garage N
Building
Story 3
Foundation Brick/Mortar, Stone
Sewer Public Sewer
Water Public
Architectural Style Transitional, Colonial, Traditional
Level or Stories 3
Additional Building Above Grade, Below Grade
Structure Type Dry Wall
New Construction N
Schools
Elementary Schools Beverly City School
High Schools Palmyra
School District Beverly City
Others
Pets Allowed Y
Senior Community No
Tax ID 02-00628-00010 02
Ownership Fee Simple
SqFt Source Assessor
Acceptable Financing Conventional, FHA, Negotiable, VA, Other, Cash
Listing Terms Conventional, FHA, Negotiable, VA, Other, Cash
Financing Conventional,FHA,Negotiable,VA,Other,Cash
Special Listing Condition Standard
Pets Allowed No Pet Restrictions
Read Less
Want to know what your home might be worth? Contact us for a FREE valuation!

Our team is ready to help you sell your home for the highest possible price ASAP

Bought with Jennifer Somogy • EXP Realty, LLC

GET MORE INFORMATION





