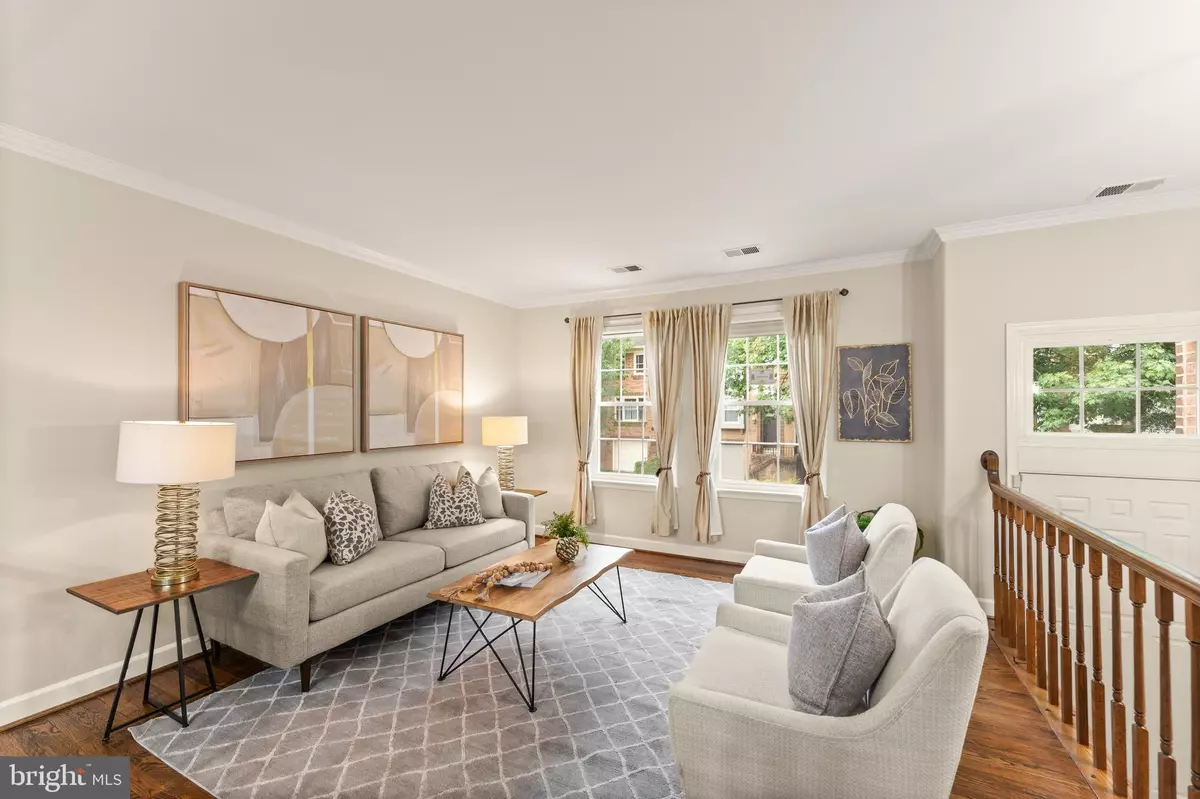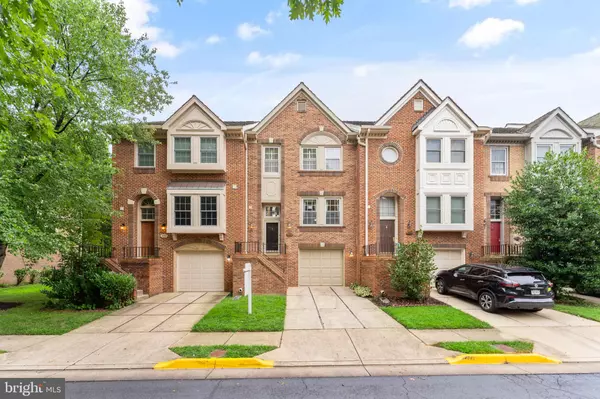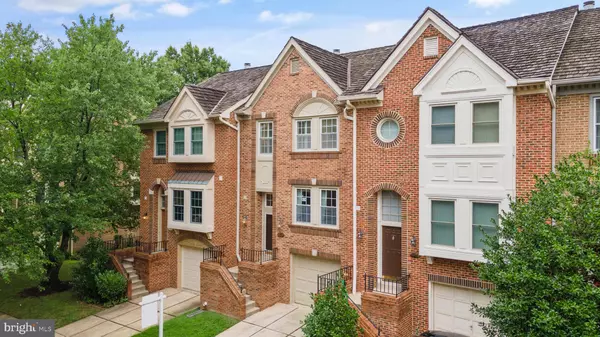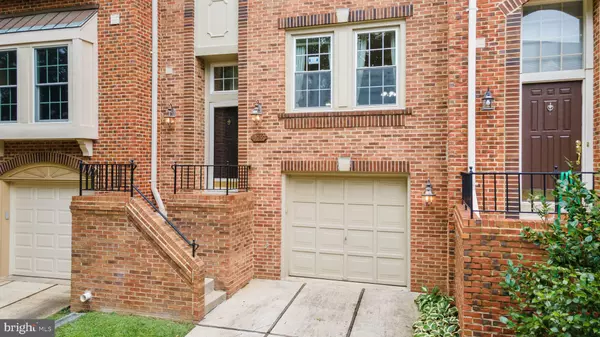$700,000
$699,900
For more information regarding the value of a property, please contact us for a free consultation.
3959 VALLEY RIDGE DR Fairfax, VA 22033
3 Beds
3 Baths
2,566 SqFt
Key Details
Sold Price $700,000
Property Type Townhouse
Sub Type Interior Row/Townhouse
Listing Status Sold
Purchase Type For Sale
Square Footage 2,566 sqft
Price per Sqft $272
Subdivision Penderbrook
MLS Listing ID VAFX2193216
Sold Date 09/30/24
Style Colonial
Bedrooms 3
Full Baths 2
Half Baths 1
HOA Fees $103/qua
HOA Y/N Y
Abv Grd Liv Area 1,716
Originating Board BRIGHT
Year Built 1990
Annual Tax Amount $7,510
Tax Year 2024
Lot Size 1,556 Sqft
Acres 0.04
Property Description
Nestled in the sought-after Penderbrook community, this fabulous 3-level, All Brick Townhouse offers a range of premier amenities, including a public 18-hole championship golf course, a clubhouse, a fitness center, tennis courts, a tot lot, basketball courts, and a swimming pool.
You will love the gleaming hardwood floors throughout the bright and open main level. The spacious Living Room and Dining Room seamlessly flow into the Kitchen and Breakfast Room. The remodeled Kitchen boasts Silestone countertops, oak cabinets with pull-out drawers, a pantry, and a breakfast bar. The Breakfast Room opens to a Trex Deck, perfect for entertaining and summer barbeques.
Step upstairs to a large Primary Bedroom with a walk-in closet and private Bathroom with double sinks, a separate shower, and a soaking tub. Plus there are two additional ample-sized Bedrooms, another fully renovated Bathroom and a convenient Laundry area.
The walk-out lower level has a cozy Family Room with a wood-burning Fireplace and sliding glass doors to a brick Patio and a fenced Backyard with tree views.
Situated near Fairfax Corner, the Fair Oaks Shopping Center and Fair Oaks Hospital with easy access to Route 66 and a bus line that serves the Metro, this home offers the perfect blend of home ownership and access to all the best amenities.
Location
State VA
County Fairfax
Zoning 308
Rooms
Other Rooms Living Room, Dining Room, Primary Bedroom, Bedroom 2, Bedroom 3, Kitchen, Family Room, Foyer, Breakfast Room, Laundry, Bathroom 2, Primary Bathroom, Half Bath
Basement Outside Entrance, Connecting Stairway, Walkout Level
Interior
Interior Features Breakfast Area, Kitchen - Eat-In, Primary Bath(s), Crown Moldings, Window Treatments, Upgraded Countertops, Wood Floors, Floor Plan - Open, Attic, Ceiling Fan(s), Walk-in Closet(s), Chair Railings, Pantry
Hot Water Electric
Heating Heat Pump(s)
Cooling Ceiling Fan(s), Central A/C
Fireplaces Number 1
Fireplaces Type Fireplace - Glass Doors
Equipment Dishwasher, Disposal, Dryer, Exhaust Fan, Icemaker, Microwave, Refrigerator, Oven/Range - Electric, Washer
Fireplace Y
Window Features Double Pane,Vinyl Clad
Appliance Dishwasher, Disposal, Dryer, Exhaust Fan, Icemaker, Microwave, Refrigerator, Oven/Range - Electric, Washer
Heat Source Electric
Exterior
Exterior Feature Deck(s), Patio(s)
Parking Features Garage Door Opener
Garage Spaces 2.0
Fence Rear
Amenities Available Basketball Courts, Club House, Common Grounds, Exercise Room, Golf Club, Jog/Walk Path, Pool - Outdoor, Recreational Center, Tennis Courts, Tot Lots/Playground
Water Access N
Accessibility None
Porch Deck(s), Patio(s)
Attached Garage 1
Total Parking Spaces 2
Garage Y
Building
Lot Description Backs to Trees, Landscaping
Story 3
Foundation Concrete Perimeter
Sewer Public Sewer
Water Public
Architectural Style Colonial
Level or Stories 3
Additional Building Above Grade, Below Grade
New Construction N
Schools
Elementary Schools Waples Mill
Middle Schools Franklin
High Schools Oakton
School District Fairfax County Public Schools
Others
HOA Fee Include Common Area Maintenance,Trash,Snow Removal
Senior Community No
Tax ID 0464 11 1298
Ownership Fee Simple
SqFt Source Assessor
Security Features Security System
Special Listing Condition Standard
Read Less
Want to know what your home might be worth? Contact us for a FREE valuation!

Our team is ready to help you sell your home for the highest possible price ASAP

Bought with Jumana Mahmoud • Redfin Corporation

GET MORE INFORMATION





