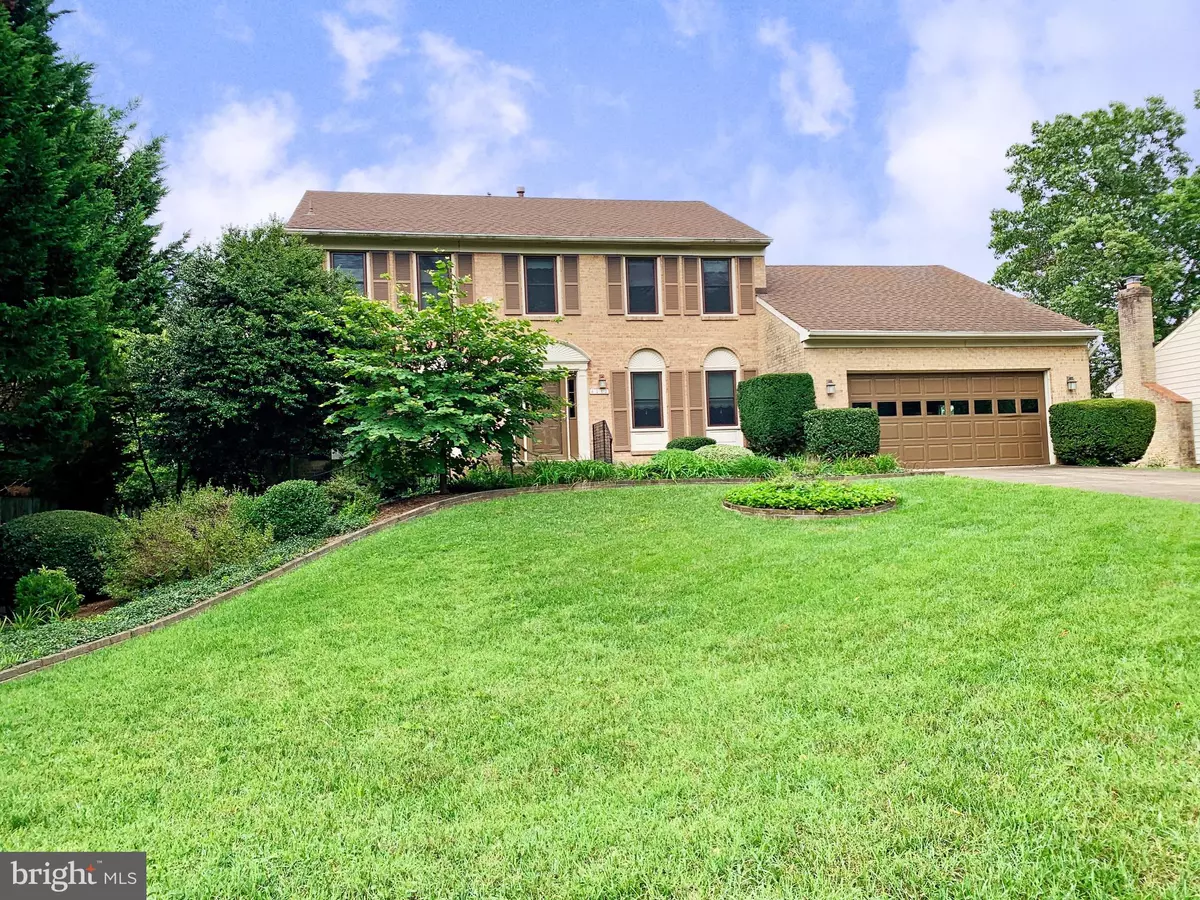$925,000
$800,000
15.6%For more information regarding the value of a property, please contact us for a free consultation.
4117 BENNETT DR Annandale, VA 22003
5 Beds
4 Baths
3,563 SqFt
Key Details
Sold Price $925,000
Property Type Single Family Home
Sub Type Detached
Listing Status Sold
Purchase Type For Sale
Square Footage 3,563 sqft
Price per Sqft $259
Subdivision Bennett Estates
MLS Listing ID VAFX2186348
Sold Date 09/27/24
Style Colonial
Bedrooms 5
Full Baths 3
Half Baths 1
HOA Y/N N
Abv Grd Liv Area 2,478
Originating Board BRIGHT
Year Built 1978
Annual Tax Amount $9,704
Tax Year 2024
Lot Size 0.370 Acres
Acres 0.37
Property Description
Bennett Estates Offered Strictly As-IS * NO HOA *
5 Bedrooms, 3-1/2 Bathrooms, Approx. 3500 Square Feet,
Unlock the Potential! Nestled in one of the most sought-after neighborhoods, this colonial-style gem is bursting with potential! With its prime location, spacious layout, and mature landscaping framing the property, this home is a dream canvas waiting for your personal touch. Imagine transforming this classic beauty into your ideal retreat just in time for the cozy fall season. Whether you’re an investor or looking to create your forever home, this property offers endless possibilities.
Green House, Water Feature, Koi Pond, Mature Landscaping, Viking & Sub Zero Appliances, Sunroom, A/C 4 Zone.
Close to downtown Annadale Businesses, restaurants, School pyramid, 20 minute commute to the Pentagon, public bus stop one block away at Bennett and Columbia Pike, also the 12 minute walk or two minute drive to Mason District Park
Mason District Park is located at 6621 Columbia Pike in Annandale. It has reservable picnic areas and shelters, playing fields, basketball courts, a large natural area, a hiking trail, play ground and tot lot, tennis courts and a refreshment stand.
During the summer months, Mason District hosts Arts in the Parks, a free children's entertainment series held Saturday mornings, and the Spotlight by Starlight series.
Situated in an enviable location close to the Beltway, Tysons Corner, Fairfax Hospital, Washington DC, and the Mosaic District, this home provides unparalleled convenience.
Don’t miss out on this rare opportunity to make your mark!
Location
State VA
County Fairfax
Zoning RESIDENTIAL
Rooms
Other Rooms Living Room, Dining Room, Primary Bedroom, Bedroom 2, Bedroom 3, Bedroom 4, Bedroom 5, Kitchen, Family Room, Den, Library, Foyer, Breakfast Room, Sun/Florida Room, Laundry, Other, Storage Room, Utility Room
Basement Daylight, Full, Walkout Level, Interior Access, Outside Entrance, Windows, Other
Interior
Interior Features Attic, Breakfast Area, Built-Ins, Ceiling Fan(s), Combination Dining/Living, Cedar Closet(s), Chair Railings, Dining Area, Family Room Off Kitchen, Floor Plan - Traditional, Formal/Separate Dining Room, Kitchen - Eat-In, Kitchen - Gourmet, Pantry, Upgraded Countertops, Walk-in Closet(s)
Hot Water Natural Gas
Heating Forced Air
Cooling Central A/C
Flooring Hardwood, Carpet, Ceramic Tile, Vinyl
Fireplaces Number 1
Fireplaces Type Gas/Propane
Equipment Built-In Microwave, Dishwasher, Disposal, Humidifier, Refrigerator, Icemaker, Oven/Range - Gas, Oven - Wall, Washer, Dryer
Fireplace Y
Appliance Built-In Microwave, Dishwasher, Disposal, Humidifier, Refrigerator, Icemaker, Oven/Range - Gas, Oven - Wall, Washer, Dryer
Heat Source Natural Gas
Laundry Upper Floor
Exterior
Exterior Feature Deck(s), Porch(es), Patio(s)
Parking Features Garage Door Opener
Garage Spaces 2.0
Fence Fully, Wood, Rear, Privacy
Water Access N
View Garden/Lawn
Roof Type Composite
Accessibility Other
Porch Deck(s), Porch(es), Patio(s)
Attached Garage 2
Total Parking Spaces 2
Garage Y
Building
Lot Description Landscaping, Rear Yard, SideYard(s)
Story 2
Foundation Block
Sewer Public Sewer
Water Public
Architectural Style Colonial
Level or Stories 2
Additional Building Above Grade, Below Grade
New Construction N
Schools
Elementary Schools Columbia
Middle Schools Holmes
High Schools Annandale
School District Fairfax County Public Schools
Others
Senior Community No
Tax ID 0604 27 0006
Ownership Fee Simple
SqFt Source Assessor
Special Listing Condition Standard
Read Less
Want to know what your home might be worth? Contact us for a FREE valuation!

Our team is ready to help you sell your home for the highest possible price ASAP

Bought with Jose S Navarro • Real Broker, LLC - Gaithersburg

GET MORE INFORMATION





