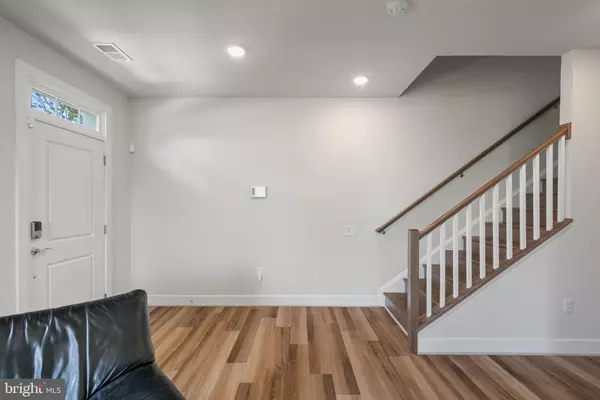$645,000
$645,000
For more information regarding the value of a property, please contact us for a free consultation.
17279 TURNSTONE DR Dumfries, VA 22026
3 Beds
3 Baths
2,400 SqFt
Key Details
Sold Price $645,000
Property Type Townhouse
Sub Type End of Row/Townhouse
Listing Status Sold
Purchase Type For Sale
Square Footage 2,400 sqft
Price per Sqft $268
Subdivision Potomac Shores
MLS Listing ID VAPW2072944
Sold Date 09/25/24
Style Colonial
Bedrooms 3
Full Baths 2
Half Baths 1
HOA Fees $200/mo
HOA Y/N Y
Abv Grd Liv Area 2,400
Originating Board BRIGHT
Year Built 2022
Annual Tax Amount $5,743
Tax Year 2024
Lot Size 3,489 Sqft
Acres 0.08
Lot Dimensions 0.00 x 0.00
Property Description
Luxury end-unit townhouse in prestigious Potomac Shores community. Built only 1.5 years ago by Pulte, it shows like a model home but is priced at a great value! Less than 5 minute walk to new VRE and Town Center! The front entrance opens into the spacious foyer flanked by a sun-filled den that could be easily converted to a 4th bedroom or office. A large finished storage area is roughed-in for an additional full bath. Walking up the stairs, the main level boasts an open concept layout perfect for living and entertaining. The gourmet kitchen boasts an enormous island that seats 4+ people, 42" cabinets, granite counters, stainless steel appliances, undermount cabinet lighting, a custom tile backsplash, a long dry bar with additional storage and a convenient walk-in pantry. A door leads out to the oversized deck constructed with engineered wood for low/no maintenance. The dining area separates the kitchen from the enormous living room that's surrounded by windows and features a contemporary electric fireplace. Luxury vinyl plank flows through the entire level which also includes abundant recessed lighting. Upstairs, the primary bedroom is highlighted by a tray ceiling with crown molding. The en-suite bath features a glass enclosed shower with bench seating, a dual vanity with tons of storage, a separate water closet and a sizeable walk-in closet. The two additional bedrooms each include a double door closet and share the hall bath which has a dual vanity. The full-sized stacked washer and dryer are conveniently located in the upper level hall which also has a linen closet and extra storage closet. This home is conveniently located within walking distance of the golf club, community center and the future sites of the Town Center and VRE (under construction). Community amenities include extensive biking/hiking trails, a fully equipped fitness center, a social "barn" for entertaining and events, two outdoor pools, tot lots, plus basketball and tennis courts. The VRE stop is under construction and the Town Center is in the first phase of development. Tons of shopping and dining options are within 15 minutes including Stonebridge and Potomac Mills.
Location
State VA
County Prince William
Zoning PMD
Direction North
Interior
Interior Features Breakfast Area, Combination Kitchen/Dining, Combination Kitchen/Living, Family Room Off Kitchen, Floor Plan - Open, Kitchen - Gourmet, Kitchen - Island, Pantry, Recessed Lighting, Upgraded Countertops, Wood Floors, Dining Area, Primary Bath(s), Walk-in Closet(s), Window Treatments
Hot Water Natural Gas
Heating Central
Cooling Central A/C
Flooring Partially Carpeted, Luxury Vinyl Plank
Equipment Built-In Microwave, Oven - Wall, ENERGY STAR Clothes Washer, ENERGY STAR Dishwasher, ENERGY STAR Freezer, ENERGY STAR Refrigerator, Energy Efficient Appliances, Oven/Range - Gas, Stainless Steel Appliances, Washer/Dryer Stacked, Water Heater - High-Efficiency, Dryer - Front Loading, Icemaker
Appliance Built-In Microwave, Oven - Wall, ENERGY STAR Clothes Washer, ENERGY STAR Dishwasher, ENERGY STAR Freezer, ENERGY STAR Refrigerator, Energy Efficient Appliances, Oven/Range - Gas, Stainless Steel Appliances, Washer/Dryer Stacked, Water Heater - High-Efficiency, Dryer - Front Loading, Icemaker
Heat Source Natural Gas
Laundry Upper Floor
Exterior
Parking Features Garage - Rear Entry, Garage Door Opener
Garage Spaces 2.0
Amenities Available Bike Trail, Club House, Common Grounds, Community Center, Exercise Room, Fitness Center, Jog/Walk Path, Meeting Room, Party Room, Pool - Outdoor, Recreational Center, Swimming Pool, Basketball Courts, Golf Course Membership Available, Tennis Courts, Tot Lots/Playground
Water Access N
Accessibility None
Attached Garage 2
Total Parking Spaces 2
Garage Y
Building
Story 3
Foundation Slab
Sewer Public Sewer
Water Public
Architectural Style Colonial
Level or Stories 3
Additional Building Above Grade, Below Grade
New Construction N
Schools
Elementary Schools Covington-Harper
Middle Schools Potomac Shores
High Schools Potomac
School District Prince William County Public Schools
Others
HOA Fee Include Common Area Maintenance,Health Club,Management,Pool(s),Recreation Facility,Road Maintenance,Trash,Snow Removal
Senior Community No
Tax ID 8389-55-1733
Ownership Fee Simple
SqFt Source Assessor
Security Features Security System
Special Listing Condition Standard
Read Less
Want to know what your home might be worth? Contact us for a FREE valuation!

Our team is ready to help you sell your home for the highest possible price ASAP

Bought with Sajila Mubashir Khan • Keller Williams Realty/Lee Beaver & Assoc.
GET MORE INFORMATION





