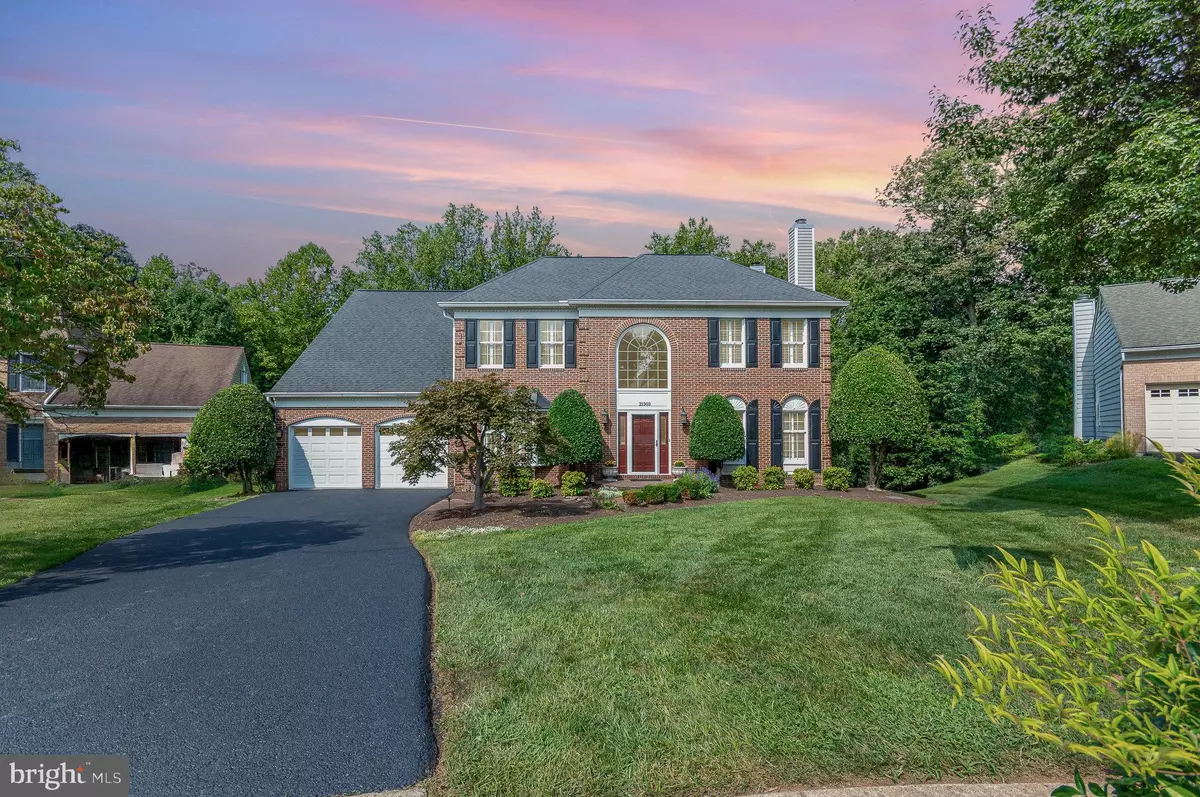$1,200,000
$1,049,900
14.3%For more information regarding the value of a property, please contact us for a free consultation.
21303 WINDRUSH CT Potomac Falls, VA 20165
4 Beds
4 Baths
4,600 SqFt
Key Details
Sold Price $1,200,000
Property Type Single Family Home
Sub Type Detached
Listing Status Sold
Purchase Type For Sale
Square Footage 4,600 sqft
Price per Sqft $260
Subdivision Potomac Hunt
MLS Listing ID VALO2078198
Sold Date 09/30/24
Style Colonial
Bedrooms 4
Full Baths 3
Half Baths 1
HOA Fees $86/qua
HOA Y/N Y
Abv Grd Liv Area 3,376
Originating Board BRIGHT
Year Built 1992
Annual Tax Amount $7,851
Tax Year 2024
Lot Size 0.290 Acres
Acres 0.29
Property Description
Discover Your Dream Home in Potomac Falls
This beautifully maintained 4-bedroom, 4-bathroom single-family home offers the perfect blend of comfort, space, and natural beauty. Nestled in a private cul-de-sac with wooded views, this home provides a tranquil and serene setting.
Key Features:
Spacious Living: Enjoy over 4,600 square feet of living space, including a finished lower level with a guest space.
Modern Updates: Benefit from recent upgrades, including new carpets, appliances, crown molding, and a resurfaced driveway.
Outdoor Oasis: Relax on the patio, featuring a fire pit and stunning views of the wooded surroundings.
Unique Features:
Breakfast room with panoramic views
Multiple refrigerators for convenience
Large Primary bathroom with a spacious shower and jacuzzi
2.5-car garage for ample storage
Invisible fence and irrigation system
Open floor plan with abundant natural light
Mudroom with washer, dryer, and extra fridge
6-burner gas stove with multi-use burners
Additional Details:
Community: Potomac Falls
Square Footage: 4,600+ sq ft
Bedrooms: 4
Bathrooms: 3 full 1 half
Garage: 2.5-car attached
Year Built: 1992
Don't miss this opportunity to own a truly exceptional home in one of Potomac Falls' most desirable neighborhoods.
Location
State VA
County Loudoun
Zoning R8
Rooms
Other Rooms Dining Room, Primary Bedroom, Bedroom 2, Bedroom 3, Bedroom 4, Kitchen, Game Room, Family Room, Foyer, Breakfast Room, Study, Sun/Florida Room, Exercise Room, Laundry, Mud Room, Other
Basement Outside Entrance, Sump Pump, Walkout Level, Fully Finished, Connecting Stairway, Heated
Interior
Interior Features Attic, Kitchen - Gourmet, Kitchen - Island, Butlers Pantry, Breakfast Area, Dining Area, Chair Railings, Upgraded Countertops, Crown Moldings, Window Treatments, Primary Bath(s), Recessed Lighting, Floor Plan - Traditional
Hot Water Natural Gas
Heating Programmable Thermostat, Humidifier, Forced Air, Zoned
Cooling Air Purification System, Ceiling Fan(s), Central A/C, Programmable Thermostat, Zoned
Fireplaces Number 2
Fireplaces Type Gas/Propane, Fireplace - Glass Doors, Mantel(s)
Equipment Air Cleaner, Cooktop, Dishwasher, Disposal, Dryer - Front Loading, Exhaust Fan, Extra Refrigerator/Freezer, Humidifier, Microwave, Oven - Double, Oven - Wall, Refrigerator, Six Burner Stove, Washer - Front Loading, Water Heater
Fireplace Y
Window Features Bay/Bow,Casement,Palladian,Screens,Skylights
Appliance Air Cleaner, Cooktop, Dishwasher, Disposal, Dryer - Front Loading, Exhaust Fan, Extra Refrigerator/Freezer, Humidifier, Microwave, Oven - Double, Oven - Wall, Refrigerator, Six Burner Stove, Washer - Front Loading, Water Heater
Heat Source Natural Gas
Laundry Main Floor
Exterior
Exterior Feature Deck(s), Patio(s)
Parking Features Garage Door Opener, Additional Storage Area, Garage - Front Entry
Garage Spaces 2.0
Fence Invisible
Amenities Available Tot Lots/Playground
Water Access N
View Trees/Woods
Roof Type Shingle
Street Surface Paved
Accessibility None
Porch Deck(s), Patio(s)
Attached Garage 2
Total Parking Spaces 2
Garage Y
Building
Lot Description Backs to Trees, Cul-de-sac, Landscaping, Private
Story 3
Foundation Concrete Perimeter
Sewer Public Sewer
Water Public
Architectural Style Colonial
Level or Stories 3
Additional Building Above Grade, Below Grade
Structure Type 2 Story Ceilings,9'+ Ceilings,Dry Wall
New Construction N
Schools
Elementary Schools Horizon
Middle Schools Seneca Ridge
High Schools Dominion
School District Loudoun County Public Schools
Others
Pets Allowed Y
HOA Fee Include Common Area Maintenance,Management,Insurance,Trash
Senior Community No
Tax ID 013407012000
Ownership Fee Simple
SqFt Source Assessor
Security Features Smoke Detector,Security System
Acceptable Financing FHA, Conventional, Cash, VA
Listing Terms FHA, Conventional, Cash, VA
Financing FHA,Conventional,Cash,VA
Special Listing Condition Standard
Pets Allowed No Pet Restrictions
Read Less
Want to know what your home might be worth? Contact us for a FREE valuation!

Our team is ready to help you sell your home for the highest possible price ASAP

Bought with Amy Tang • RE/MAX Universal
GET MORE INFORMATION





