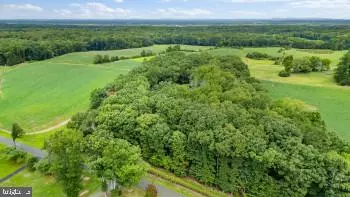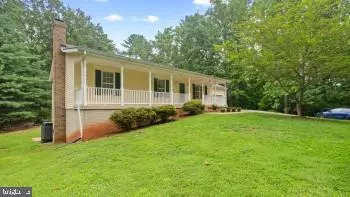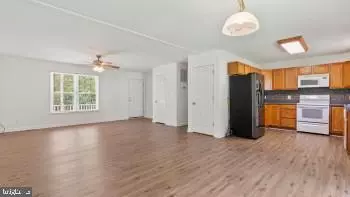$765,000
$775,000
1.3%For more information regarding the value of a property, please contact us for a free consultation.
2570 COURTNEY SCHOOL RD Midland, VA 22728
3 Beds
2 Baths
1,288 SqFt
Key Details
Sold Price $765,000
Property Type Single Family Home
Sub Type Detached
Listing Status Sold
Purchase Type For Sale
Square Footage 1,288 sqft
Price per Sqft $593
Subdivision None Available
MLS Listing ID VAFQ2013688
Sold Date 09/27/24
Style Ranch/Rambler
Bedrooms 3
Full Baths 2
HOA Y/N N
Abv Grd Liv Area 1,288
Originating Board BRIGHT
Year Built 2002
Annual Tax Amount $4,667
Tax Year 2022
Lot Size 29.888 Acres
Acres 29.89
Property Description
If you're looking for privacy and serenity, this charming Raised Rambler nestled in 29.9 ACRES is the home for you!
This well maintained house offers 3 bedrooms, 2 full baths, 2 car garage. The sump pump and Radon System were installed on 7/2023. The lower level is unfinished and offers plenty of room for future expansion. The wood stove in the basement has heated the entire home over the years, which has been a money saver. Wake up every morning to fresh air and enjoy the beauty of nature. Create your dream of building your own Horse Farm or just rent the fields out to a farmer to farm. The property is located close to Restaurants, Shopping, Wineries, and more!
Location
State VA
County Fauquier
Zoning RA
Rooms
Basement Daylight, Partial, Connecting Stairway, Outside Entrance, Interior Access, Rear Entrance, Sump Pump, Unfinished, Walkout Level
Main Level Bedrooms 3
Interior
Interior Features Carpet, Ceiling Fan(s), Combination Dining/Living, Floor Plan - Open
Hot Water Electric
Heating Central, Heat Pump(s)
Cooling Central A/C, Ceiling Fan(s)
Equipment Built-In Microwave, Built-In Range, Dishwasher, Dryer, Exhaust Fan, Icemaker, Refrigerator, Washer
Furnishings No
Fireplace N
Appliance Built-In Microwave, Built-In Range, Dishwasher, Dryer, Exhaust Fan, Icemaker, Refrigerator, Washer
Heat Source Electric
Laundry Basement
Exterior
Parking Features Garage - Front Entry
Garage Spaces 5.0
Water Access N
View Trees/Woods
Roof Type Asphalt,Shingle
Accessibility Other
Attached Garage 2
Total Parking Spaces 5
Garage Y
Building
Story 2
Foundation Block, Brick/Mortar
Sewer On Site Septic
Water Well
Architectural Style Ranch/Rambler
Level or Stories 2
Additional Building Above Grade, Below Grade
New Construction N
Schools
School District Fauquier County Public Schools
Others
Senior Community No
Tax ID 7838-36-5755
Ownership Fee Simple
SqFt Source Assessor
Acceptable Financing Cash, Conventional, FHA, USDA, VHDA, Other, Rural Development
Listing Terms Cash, Conventional, FHA, USDA, VHDA, Other, Rural Development
Financing Cash,Conventional,FHA,USDA,VHDA,Other,Rural Development
Special Listing Condition Standard
Read Less
Want to know what your home might be worth? Contact us for a FREE valuation!

Our team is ready to help you sell your home for the highest possible price ASAP

Bought with Maria Amanda A Martinez • Gallery Realty LLC
GET MORE INFORMATION





