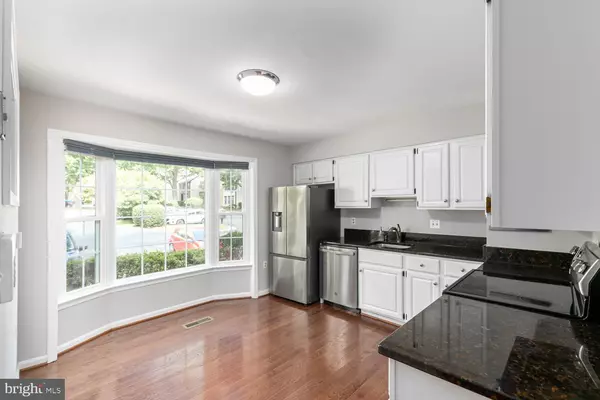$605,000
$599,900
0.9%For more information regarding the value of a property, please contact us for a free consultation.
11915 SENTINEL POINT CT Reston, VA 20191
3 Beds
4 Baths
1,435 SqFt
Key Details
Sold Price $605,000
Property Type Townhouse
Sub Type Interior Row/Townhouse
Listing Status Sold
Purchase Type For Sale
Square Footage 1,435 sqft
Price per Sqft $421
Subdivision Carriage Gate
MLS Listing ID VAFX2198052
Sold Date 09/25/24
Style Traditional
Bedrooms 3
Full Baths 2
Half Baths 2
HOA Fees $120/qua
HOA Y/N Y
Abv Grd Liv Area 1,435
Originating Board BRIGHT
Year Built 1985
Annual Tax Amount $6,268
Tax Year 2024
Lot Size 1,619 Sqft
Acres 0.04
Property Description
This charming three-level townhouse is a true gem in a fantastic location. The heart of the home, the kitchen, has been tastefully modernized with gleaming stainless steel appliances, granite countertops, and a spacious layout that includes a charming bay window, flooding the space with natural light. Fresh paint throughout the home invites you in!
The living room and recreation room both extend to generously-sized decks, offering tranquil outdoor spaces with private tree views. Just a two-minute stroll brings you to the picturesque shores of Lake Audubon, where you can easily launch your canoe, paddleboard, or simply enjoy the waterfront scenery. The Lake Audubon pool is also just across the road, providing a perfect spot for relaxation and recreation.
For your daily conveniences, just a half mile away is the vibrant South Lakes Shopping Center, featuring popular spots like Starbucks, Safeway, delightful waterfront dining options and many other shops. Commuters will appreciate the home's proximity to the Wiehle Metro station, the toll road, and downtown Vienna, making it an ideal location for those seeking both tranquility and accessibility.
Location
State VA
County Fairfax
Zoning 372
Rooms
Other Rooms Living Room, Dining Room, Primary Bedroom, Bedroom 2, Bedroom 3, Kitchen, Recreation Room, Utility Room
Basement Full, Fully Finished, Heated, Improved, Outside Entrance, Rear Entrance
Interior
Interior Features Breakfast Area, Dining Area, Floor Plan - Open, Kitchen - Eat-In, Kitchen - Table Space, Walk-in Closet(s), Wood Floors
Hot Water Electric
Heating Heat Pump(s)
Cooling Central A/C
Equipment Built-In Microwave, Dishwasher, Disposal, Dryer, Exhaust Fan, Refrigerator, Stove, Washer
Fireplace N
Appliance Built-In Microwave, Dishwasher, Disposal, Dryer, Exhaust Fan, Refrigerator, Stove, Washer
Heat Source Electric
Exterior
Amenities Available Baseball Field, Bike Trail, Boat Ramp, Common Grounds, Community Center, Fitness Center, Golf Club, Golf Course, Golf Course Membership Available, Jog/Walk Path, Lake, Picnic Area, Pier/Dock, Pool - Indoor, Pool - Outdoor, Recreational Center, Soccer Field, Swimming Pool, Tennis Courts, Tot Lots/Playground, Transportation Service
Water Access N
View Panoramic, Scenic Vista, Trees/Woods, Water
Accessibility None
Garage N
Building
Story 3
Foundation Slab
Sewer Public Sewer
Water Public
Architectural Style Traditional
Level or Stories 3
Additional Building Above Grade
New Construction N
Schools
Elementary Schools Sunrise Valley
Middle Schools Hughes
High Schools South Lakes
School District Fairfax County Public Schools
Others
HOA Fee Include Common Area Maintenance,Lawn Maintenance,Pool(s),Recreation Facility,Reserve Funds,Snow Removal,Trash
Senior Community No
Tax ID 0271 12020042
Ownership Fee Simple
SqFt Source Assessor
Special Listing Condition Standard
Read Less
Want to know what your home might be worth? Contact us for a FREE valuation!

Our team is ready to help you sell your home for the highest possible price ASAP

Bought with Kellie Ackerman • Compass

GET MORE INFORMATION





