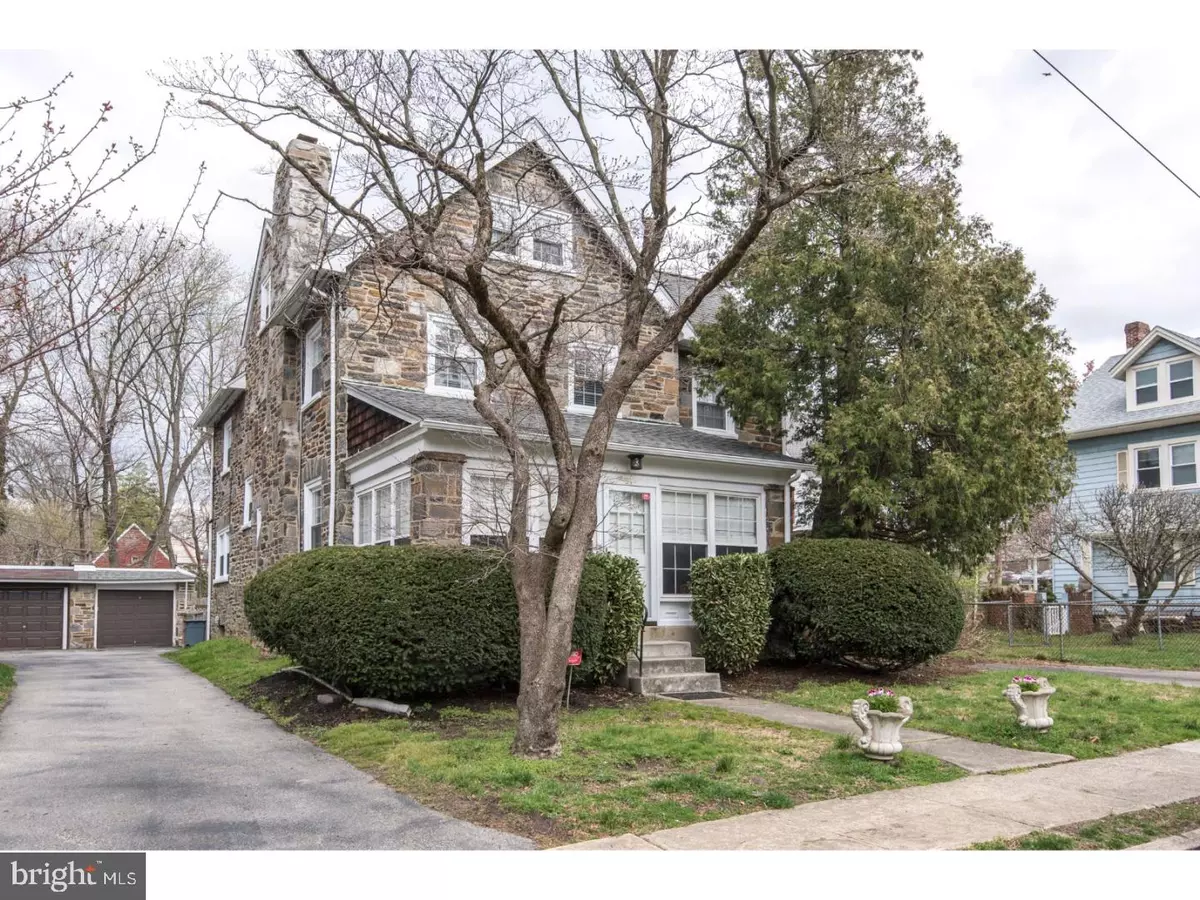$605,000
$619,000
2.3%For more information regarding the value of a property, please contact us for a free consultation.
27 ABERDALE RD Bala Cynwyd, PA 19004
4 Beds
4 Baths
3,025 SqFt
Key Details
Sold Price $605,000
Property Type Single Family Home
Sub Type Detached
Listing Status Sold
Purchase Type For Sale
Square Footage 3,025 sqft
Price per Sqft $200
Subdivision None Available
MLS Listing ID 1000417732
Sold Date 07/09/18
Style Colonial
Bedrooms 4
Full Baths 3
Half Baths 1
HOA Y/N N
Abv Grd Liv Area 3,025
Originating Board TREND
Year Built 1927
Annual Tax Amount $8,872
Tax Year 2018
Lot Size 5,479 Sqft
Acres 0.13
Lot Dimensions 55
Property Description
Welcome to 27 Aberdale Road. This 3000 SF, stunning 4 bedroom/3.5 bath fully renovated home is located in the heart of Bala. This home has been stunningly updated by the current owners with every modern amenity. Enter the home into a light filled four season Sun Room with hardwood floors, baseboard heat, new windows with custom UV protected blinds and stone accent wall. A great space for entertaining or as an extra play space. The open plan offers a large Living Room with stone fireplace (gas), recessed lighting and lots of natural light. The oversized dining room is perfect for small or large gatherings. You won't want to miss this beautiful eat-in kitchen that is outfitted for every level of cook and includes extra tall ivory cabinetry, a center island with granite countertops and an additional sink, 5 burner gas range, stainless steel appliances (including 2 dishwashers), and convenient pull-out shelves in pantries and under counter cabinetry. A back staircase provides easy access to the second level. From the kitchen, step out into the backyard and enjoy the patio while the young ones play in the enclosed yard. A generous sized Coat Closest and updated Powder Room round out the first floor. As you move upstairs, the second level offers a large landing with picture window. The Master Suite provides a restful sanctuary that includes an abundance of storage including large walk-in closet and plenty of room for a sitting area. The spa-like Master Bath combines sleek and modern and offers double sinks with granite countertops, marble floor, white subway tile and a huge glass enclosed shower. An additional good size bedroom with great closet space, a beautifully updated hall bath and convenient laundry room round off this level. The third floor has 2 nice sized bedrooms (one with a huge walk-in closet that could also be used as an office/study room) a full bath and storage closet. The unfinished basement provides an extra 1300 SF (approx) and can eventually be turned into a Rec Room, Office, or several Guest Bedrooms. The possibilities are endless. Additional features include hardwood floors throughout, all new windows, new wood blinds throughout (including the closets), and detached garage. As an added bonus, the current owners added a second driveway for additional on-site parking. This is a home with great space so don't miss out??move in ready and waiting for you!
Location
State PA
County Montgomery
Area Lower Merion Twp (10640)
Zoning R6A
Rooms
Other Rooms Living Room, Dining Room, Primary Bedroom, Bedroom 2, Bedroom 3, Kitchen, Bedroom 1
Basement Full
Interior
Interior Features Dining Area
Hot Water Natural Gas
Heating Gas
Cooling Central A/C
Fireplaces Number 1
Fireplace Y
Heat Source Natural Gas
Laundry Upper Floor
Exterior
Garage Spaces 1.0
Water Access N
Accessibility None
Total Parking Spaces 1
Garage N
Building
Story 3+
Sewer Public Sewer
Water Public
Architectural Style Colonial
Level or Stories 3+
Additional Building Above Grade
New Construction N
Schools
School District Lower Merion
Others
Senior Community No
Tax ID 40-00-00048-002
Ownership Fee Simple
Read Less
Want to know what your home might be worth? Contact us for a FREE valuation!

Our team is ready to help you sell your home for the highest possible price ASAP

Bought with Jessy Y Battash • BHHS Fox & Roach-Haverford

GET MORE INFORMATION





