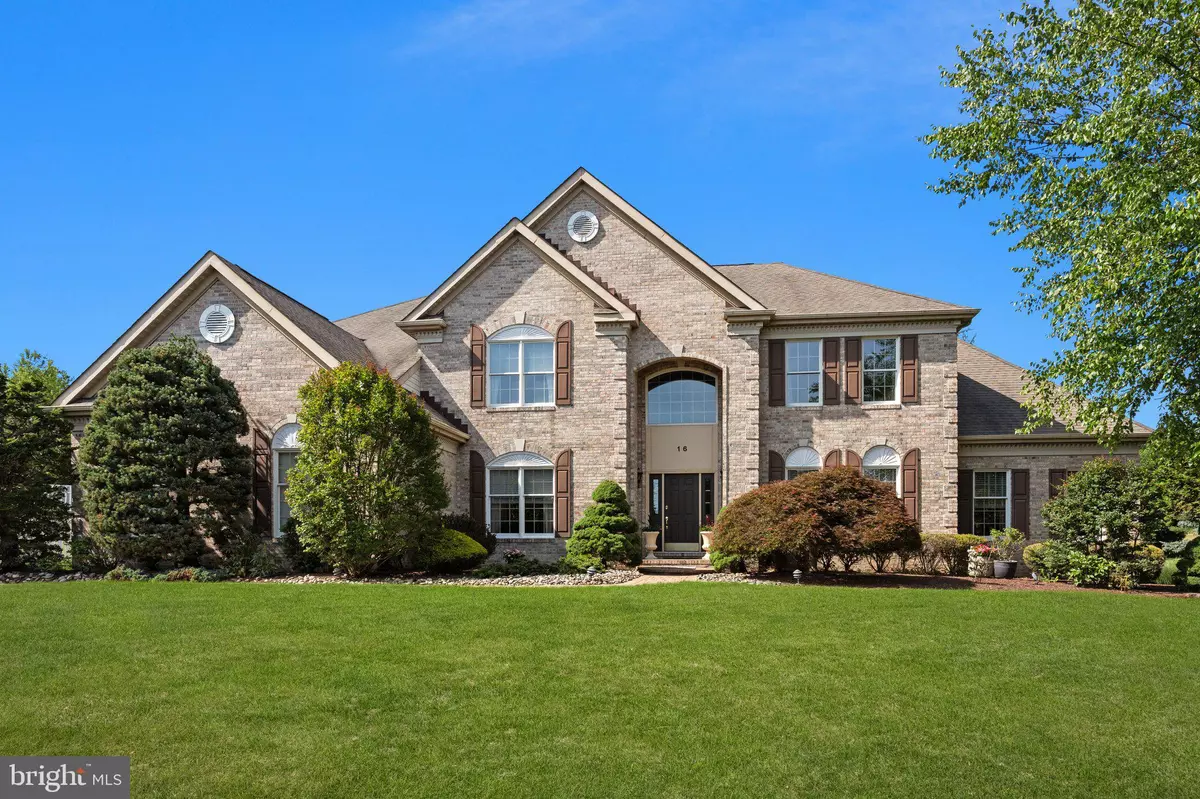$1,212,750
$1,225,000
1.0%For more information regarding the value of a property, please contact us for a free consultation.
16 FURLONG CT Holland, PA 18966
4 Beds
4 Baths
4,288 SqFt
Key Details
Sold Price $1,212,750
Property Type Single Family Home
Sub Type Detached
Listing Status Sold
Purchase Type For Sale
Square Footage 4,288 sqft
Price per Sqft $282
Subdivision Stoney Ford Estate
MLS Listing ID PABU2074610
Sold Date 09/20/24
Style Colonial
Bedrooms 4
Full Baths 3
Half Baths 1
HOA Fees $45/ann
HOA Y/N Y
Abv Grd Liv Area 4,288
Originating Board BRIGHT
Year Built 1999
Annual Tax Amount $12,482
Tax Year 2022
Lot Size 0.523 Acres
Acres 0.52
Lot Dimensions 0.00 x 0.00
Property Description
Grade A' location on a cul-de-sac situated on one-half acre is this beautiful brick front 4,300 square foot 2-story Colonial with vinyl siding, in Stonyford Estates and Council Rock Schools. Two story foyer, formal living room, formal dining room can accommodate large dining table, large office with 2 separate working areas and built-in cabinetry, hardwood floors throughout entire home, decorative molding in many rooms, conservatory with extra height ceiling and walls of windows. Two story family room with large palladium windows, floor to ceiling brick fireplace, coffered ceiling displays elegance, sophistication, and a touch of grandeur. Recessed lighting throughout main floor and basement. White kitchen with granite countertops, center island, pendant lighting, and walk-in pantry. Breakfast area with sliding glass door to resort style backyard with patio, EP Henry pavers, and stylish swimming pool. Center staircase and back staircase lead to second floor with four bedrooms and three bathrooms. Master bedroom has trayed ceiling, built in cabinetry, large walk-in closets, and elegantly updated bathroom with two quartz top vanities, a make-up vanity, deep soaking tub, porcelain tile floor and shower surround, and toilet closet. Three additional nicely sized bedrooms with ample closet space and private baths. Full professionally finished basement with recreation room, additional bedroom, gym, and large storage area. Three car garage. Exterior offers Privacy galore! Custom irrigation system for lawn, shrubbery and flowerpots. Patio block surrounds salt-water Anthony Sylvan swimming pool with water fall effect. Exquisitely landscaped planting beds including a backyard wide retaining wall, and a beautiful variety of shrubbery, flower beds and plantings. Close to great restaurants and shopping.
Location
State PA
County Bucks
Area Northampton Twp (10131)
Zoning R1
Rooms
Basement Fully Finished
Interior
Hot Water Natural Gas
Heating Forced Air
Cooling Central A/C
Fireplaces Number 1
Fireplaces Type Gas/Propane, Heatilator
Fireplace Y
Heat Source Natural Gas
Exterior
Parking Features Garage - Side Entry
Garage Spaces 3.0
Pool In Ground, Concrete, Heated, Saltwater
Water Access N
Accessibility None
Attached Garage 3
Total Parking Spaces 3
Garage Y
Building
Story 2
Foundation Concrete Perimeter
Sewer Public Sewer
Water Public
Architectural Style Colonial
Level or Stories 2
Additional Building Above Grade, Below Grade
New Construction N
Schools
High Schools Council Rock High School South
School District Council Rock
Others
Senior Community No
Tax ID 31-081-133
Ownership Fee Simple
SqFt Source Estimated
Special Listing Condition Standard
Read Less
Want to know what your home might be worth? Contact us for a FREE valuation!

Our team is ready to help you sell your home for the highest possible price ASAP

Bought with Larry Minsky • Keller Williams Real Estate - Newtown
GET MORE INFORMATION





