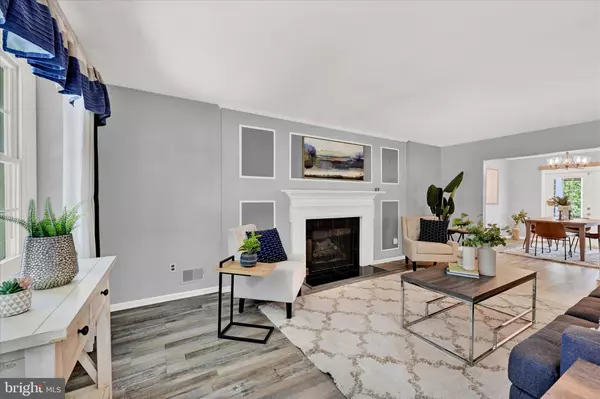$325,000
$325,000
For more information regarding the value of a property, please contact us for a free consultation.
309 BURNSIDE CT Joppa, MD 21085
4 Beds
3 Baths
2,047 SqFt
Key Details
Sold Price $325,000
Property Type Single Family Home
Sub Type Twin/Semi-Detached
Listing Status Sold
Purchase Type For Sale
Square Footage 2,047 sqft
Price per Sqft $158
Subdivision Foster Branch
MLS Listing ID MDHR2031840
Sold Date 09/23/24
Style Colonial
Bedrooms 4
Full Baths 2
Half Baths 1
HOA Fees $8/ann
HOA Y/N Y
Abv Grd Liv Area 1,656
Originating Board BRIGHT
Year Built 1976
Annual Tax Amount $2,487
Tax Year 2023
Lot Size 5,586 Sqft
Acres 0.13
Property Description
Pull into the driveway, and you're home! This stunning semi-detached gem in Joppatowne radiates pride of ownership throughout. Featuring 4 bedrooms and 2.5 bathrooms, this charming home features luxury vinyl flooring, creating an elegant and inviting atmosphere. The abundance of natural light flooding the interior enhances the home's warmth and charm.
The main level offers everything you need for modern living: a convenient laundry room, a powder room, and a spacious living room with a cozy gas fireplace. The bright dining room, with access to a serene screened-in porch, flows seamlessly into the updated eat-in kitchen. This meticulously designed kitchen is a culinary dream, complete with a beautiful backsplash, stylish cabinetry, ample counter space, and plenty of room for a breakfast table.
The lower level features a large family room perfect for entertaining, along with ample storage space in the utility room with an exit to the side yard.
Relax and unwind on the screened-in porch, equipped with ceiling fans for added comfort. Whether you're enjoying a good book, entertaining friends, or simply relaxing, this space is perfect for all your needs.
The upper level is home to a magnificent primary suite with a walk-in closet and a brand-new bathroom (2024). Three additional bedrooms and a hall bath complete this level, offering plenty of space for all of your needs.
Nestled in the desirable community of Joppatowne, this property provides a peaceful retreat while being conveniently close to schools, parks, shopping, and major highways. Bring your fishing rod – Mariner Point Park is just minutes down the road.
Don't miss the opportunity to make this exceptional home your own.
Recent Updates: Custom Kitchen (2023), Luxury Vinyl Plank Flooring (2023), Screened-in Porch (2020), Front Door (2020), Living Room Windows (2020), Water Heater (2020), Gas Dryer (2020), Dishwasher (2020), Furnace (2021), Primary Bath (2024)
Location
State MD
County Harford
Zoning R3
Rooms
Other Rooms Living Room, Dining Room, Primary Bedroom, Bedroom 2, Bedroom 3, Bedroom 4, Kitchen, Family Room, Foyer, Laundry, Utility Room, Primary Bathroom, Half Bath, Screened Porch
Basement Full, Partially Finished, Side Entrance, Sump Pump, Walkout Stairs
Interior
Interior Features Attic, Dining Area, Floor Plan - Traditional, Kitchen - Eat-In, Kitchen - Table Space, Pantry, Primary Bath(s)
Hot Water Electric
Heating Forced Air
Cooling Central A/C
Flooring Luxury Vinyl Tile, Concrete, Ceramic Tile, Other
Fireplaces Number 1
Fireplaces Type Mantel(s), Gas/Propane
Equipment Built-In Range, Dishwasher, Disposal, Dryer - Gas, Exhaust Fan, Oven/Range - Electric, Washer, Water Heater
Fireplace Y
Appliance Built-In Range, Dishwasher, Disposal, Dryer - Gas, Exhaust Fan, Oven/Range - Electric, Washer, Water Heater
Heat Source Electric
Laundry Main Floor
Exterior
Exterior Feature Porch(es), Screened
Garage Spaces 2.0
Water Access N
Accessibility None
Porch Porch(es), Screened
Total Parking Spaces 2
Garage N
Building
Lot Description Cul-de-sac, Corner, Front Yard, SideYard(s), Rear Yard
Story 3
Foundation Block
Sewer Public Sewer
Water Public
Architectural Style Colonial
Level or Stories 3
Additional Building Above Grade, Below Grade
New Construction N
Schools
School District Harford County Public Schools
Others
Senior Community No
Tax ID 1301126113
Ownership Fee Simple
SqFt Source Assessor
Special Listing Condition Standard
Read Less
Want to know what your home might be worth? Contact us for a FREE valuation!

Our team is ready to help you sell your home for the highest possible price ASAP

Bought with DEMBA DIALLO • Diallo Real Estate LLC
GET MORE INFORMATION





