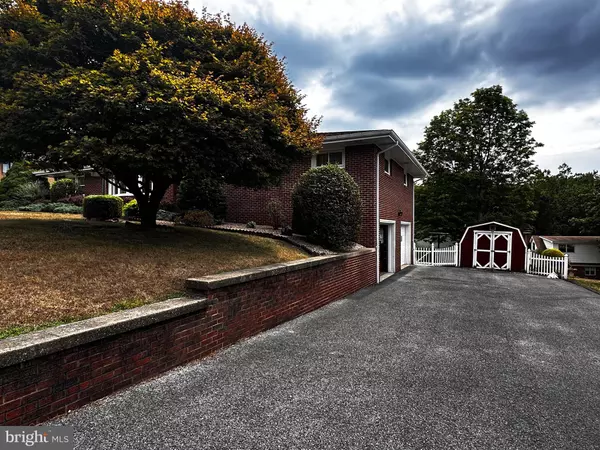$199,900
$189,900
5.3%For more information regarding the value of a property, please contact us for a free consultation.
312 LIKENS ST Westernport, MD 21562
3 Beds
3 Baths
2,003 SqFt
Key Details
Sold Price $199,900
Property Type Single Family Home
Sub Type Detached
Listing Status Sold
Purchase Type For Sale
Square Footage 2,003 sqft
Price per Sqft $99
Subdivision None Available
MLS Listing ID MDAL2009518
Sold Date 09/18/24
Style Ranch/Rambler
Bedrooms 3
Full Baths 2
Half Baths 1
HOA Y/N N
Abv Grd Liv Area 1,546
Originating Board BRIGHT
Year Built 1966
Annual Tax Amount $2,214
Tax Year 2024
Lot Size 0.260 Acres
Acres 0.26
Property Description
IMMACULATE 3 BEDROOM TOTAL BRICK RANCHER WITH LARGE 8-CAR PAVED DRIVEWAY, 35 YEAR ARCHITECTUAL SHINGLE ROOF, METAL SOFFIT & FACIA, 2-CAR ATTACHED GARAGE W AUTO DOOR OPENER, NEW DOUBLE PANE WINDOWS, CONCRETE WALKWAY IN FRONT, RECESSED COVERED PATIO W DECORATIVE CONC BLOCK PLUS OPEN PATIO W VINYL RAILINGS & CONC FLOORING, FENCED-IN REAR YARD AND DECORATIVE LANDSCAPPING. INTERIOR OFFERS ENTRANCE FOYER W NEW FRONT DOOR & STORM DOOR, LIVING ROOM W STONE FIREPLACE & MANTLE & CARPETING. ATTRACTIVE KITCHEN INCLUDES ALL APPLIANCES, BREAKFAST BAR, OAK CABINETS, RECESSED LIGHTING, PORCELAIN DBL SINK & VINYL FLRS. SEPARATE DINING ROOM W DECORATIVE CEILING LIGHT & BAY PICTURE WINDOW. SPACIOUS FAMILY ROOM CONTAINS BOW WINDOW & PLUSH CARPET. 3 BEDROOMS W HARDWOOD FLOORS, (10 X 5) MASTER BATH AND (7 X8) FULL BATH COMPLETES MAIN FLOOR. THE LOWER LEVEL CONSISTS OF REC ROOM, LAUNDRY ROOM, STORAGE ROOM, WORKSHOP, ½ BATH W NEW TOILET, OUTSIDE ACCESS: OTHER AMENITIES: ELEC BB HEAT, CENTRAL AIR, SLIDING GLASS DOOR, PAVED DRIVEWAY AN SO MUCH MORE. CALL FOR APPOINTMENT.
Location
State MD
County Allegany
Area Ne Allegany - Allegany County (Mdal10)
Zoning 101
Rooms
Other Rooms Dining Room, Bedroom 2, Bedroom 3, Kitchen, Foyer, Bedroom 1, Bathroom 1, Bathroom 2, Bathroom 3
Basement Full, Fully Finished, Interior Access, Walkout Level, Windows, Workshop, Partially Finished, Improved, Heated, Garage Access, Connecting Stairway
Main Level Bedrooms 3
Interior
Interior Features Ceiling Fan(s), Dining Area, Entry Level Bedroom, Recessed Lighting, Bathroom - Stall Shower, Bathroom - Tub Shower
Hot Water Electric
Heating Baseboard - Electric
Cooling Ceiling Fan(s), Central A/C
Flooring Carpet, Wood, Vinyl, Ceramic Tile
Fireplaces Number 2
Equipment Refrigerator, Microwave
Fireplace Y
Appliance Refrigerator, Microwave
Heat Source Electric
Laundry Dryer In Unit, Washer In Unit
Exterior
Exterior Feature Porch(es)
Parking Features Garage - Side Entry, Built In
Garage Spaces 6.0
Water Access N
Roof Type Shingle
Street Surface Concrete
Accessibility Level Entry - Main
Porch Porch(es)
Attached Garage 2
Total Parking Spaces 6
Garage Y
Building
Story 1
Foundation Brick/Mortar
Sewer Public Sewer
Water Public
Architectural Style Ranch/Rambler
Level or Stories 1
Additional Building Above Grade, Below Grade
New Construction N
Schools
School District Allegany County Public Schools
Others
Senior Community No
Tax ID 0108017042
Ownership Fee Simple
SqFt Source Assessor
Special Listing Condition Standard
Read Less
Want to know what your home might be worth? Contact us for a FREE valuation!

Our team is ready to help you sell your home for the highest possible price ASAP

Bought with Robert L DelSignore • Coldwell Banker Home Town Realty
GET MORE INFORMATION





