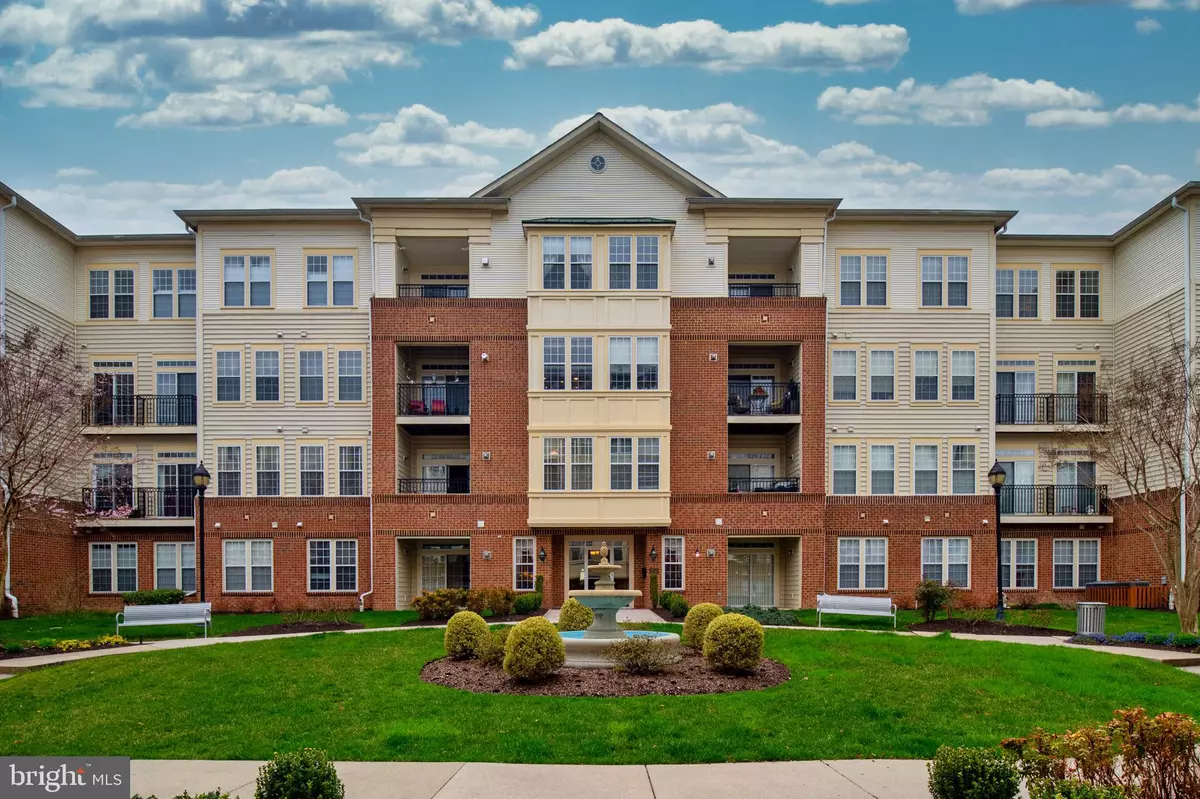$385,000
$375,000
2.7%For more information regarding the value of a property, please contact us for a free consultation.
2540 KENSINGTON GDNS #101 Ellicott City, MD 21043
2 Beds
2 Baths
1,640 SqFt
Key Details
Sold Price $385,000
Property Type Condo
Sub Type Condo/Co-op
Listing Status Sold
Purchase Type For Sale
Square Footage 1,640 sqft
Price per Sqft $234
Subdivision Enclave At Ellicott Hills
MLS Listing ID MDHW2034600
Sold Date 09/20/24
Style Unit/Flat
Bedrooms 2
Full Baths 2
Condo Fees $323/mo
HOA Fees $170/mo
HOA Y/N Y
Abv Grd Liv Area 1,640
Originating Board BRIGHT
Year Built 2004
Annual Tax Amount $4,259
Tax Year 2024
Property Description
Back to active on 6.25.24 -- Seller purchased this lovely condo with the intention of moving into the property but after much discussion with her family, it turns out that she just couldn't move from the home she has lived in for over 40 years. During this period, fresh paint and upgraded carpet were installed. Please call Listing agent with any questions.
Welcome to Ellicott Hills, a 55+ community that is known for its luxurious living and recreational amenities. The community has a secure entry, an elevator, an outdoor pool, tennis courts, and a club house with a fitness center, library, and game room. This building also has many social events! This end unit is conveniently located on the main level and features two bedrooms and two bathrooms with luxury laminate plank flooring, classic upgraded moldings, and a fresh neutral color palette. The living room is spacious and bright and walks out onto a private patio. The large dining room is perfect for entertaining family and friends, and the very spacious eat-in kitchen is fully equipped with lots of cabinets, a center island, a pantry, and a breakfast room. The primary bedroom has two closets, including a large walk-in closet, an en-suite with a full bath, and a large vanity. The second bedroom is large and has ample closet space. There is an additional full bath and a separate laundry room with a full-size washer and dryer. The community is conveniently located near plenty of shopping, restaurants, and commuter routes, including I-70 and Rt. 29. It is also a short drive to charming historic Ellicott City.
Location
State MD
County Howard
Zoning POR
Rooms
Main Level Bedrooms 2
Interior
Interior Features Breakfast Area, Carpet, Ceiling Fan(s), Chair Railings, Crown Moldings, Dining Area, Entry Level Bedroom, Kitchen - Eat-In, Kitchen - Island, Kitchen - Table Space, Recessed Lighting, Sprinkler System, Upgraded Countertops, Walk-in Closet(s)
Hot Water Natural Gas
Heating Forced Air
Cooling Central A/C
Equipment Dishwasher, Disposal, Dryer, Microwave, Washer, Refrigerator, Icemaker, Oven/Range - Gas
Fireplace N
Window Features Vinyl Clad,Screens
Appliance Dishwasher, Disposal, Dryer, Microwave, Washer, Refrigerator, Icemaker, Oven/Range - Gas
Heat Source Natural Gas
Laundry Main Floor
Exterior
Exterior Feature Patio(s)
Amenities Available Club House, Common Grounds, Exercise Room, Fitness Center, Pool - Outdoor
Water Access N
View Garden/Lawn
Roof Type Shingle
Accessibility Other, Level Entry - Main, No Stairs
Porch Patio(s)
Garage N
Building
Story 1
Unit Features Garden 1 - 4 Floors
Sewer Public Sewer
Water Public
Architectural Style Unit/Flat
Level or Stories 1
Additional Building Above Grade, Below Grade
New Construction N
Schools
School District Howard County Public School System
Others
Pets Allowed Y
HOA Fee Include Common Area Maintenance,Ext Bldg Maint,Pool(s)
Senior Community Yes
Age Restriction 55
Tax ID 1402410672
Ownership Condominium
Security Features Main Entrance Lock,Security Gate,Smoke Detector,Sprinkler System - Indoor
Special Listing Condition Standard
Pets Allowed Case by Case Basis
Read Less
Want to know what your home might be worth? Contact us for a FREE valuation!

Our team is ready to help you sell your home for the highest possible price ASAP

Bought with Brooke Romm Goldfond • RE/MAX Realty Group

GET MORE INFORMATION





