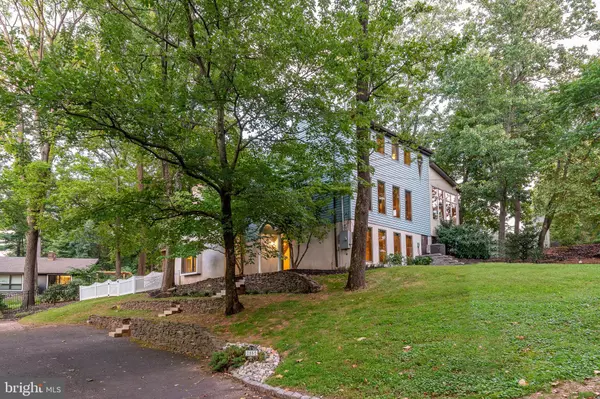$1,230,000
$1,295,000
5.0%For more information regarding the value of a property, please contact us for a free consultation.
85 KILTIE DR New Hope, PA 18938
3 Beds
3 Baths
0.33 Acres Lot
Key Details
Sold Price $1,230,000
Property Type Single Family Home
Sub Type Detached
Listing Status Sold
Purchase Type For Sale
MLS Listing ID PABU2069716
Sold Date 09/20/24
Style Traditional
Bedrooms 3
Full Baths 3
HOA Y/N N
Originating Board BRIGHT
Year Built 1983
Annual Tax Amount $5,989
Tax Year 2024
Lot Size 0.330 Acres
Acres 0.33
Lot Dimensions 188.00 x 142.00
Property Description
On a beloved block that's so close to so much, this custom-designed dwelling has been thoughtfully expanded to create an open-concept floor plan that will make your heart sing. Bumped out and expanded, a great room was created, forming a captivating space that blends the gourmet kitchen, dining, and living areas into one harmonious expanse. Towering red oak ceilings infuse the space with warmth, while a wall of windows allows natural light to flood in, highlighting the exquisite craftsmanship at every turn. A modern gas stove in the great room invites you to relax. Gorgeous hardwood flooring with 4 fireplaces creates much appreciated character and style. Chefs and entertainers alike will love the dream-come-true kitchen with stainless appliances, a center island, complete with seating for six, a work sink, a beverage fridge with ice maker, a stainless-steel farm sink, a 4-burner gas cooktop, grill and hood vent, a wall oven, convection oven/microwave, warming drawer, fridge, dishwasher and even a wine fridge. With three bedrooms spread across different levels reached via custom rough-sawn staircases, this home offers an abundance of privacy. The spacious main bedroom, offers a cozy wood burning fireplace with outdoor deck access for those morning coffees in the fresh air, will surely indulge with an ensuite bathroom boasting an oversized rain shower, a sumptuous soaking tub, double commodes, and a bidet and double sinks. On the third floor, the generous second bedroom with its own en-suite bath, private sitting area and ample closet storage provide another private retreat having a gas fireplace for chilly nights. The ground floor beckons you to unwind and relax in the spacious family room, complete with a crackling fireplace. This level also has a third bedroom, with a wall of windows and a built-in Murphy bed, that could also be used as a home office and adjacent full bath. The fenced backyard oasis promises endless enjoyment throughout the seasons. Take a dip, relax or work out in the oversized swim spa and gather around the outdoor fire place as the evening sets in when not enjoying the vibrancy of New Hope's nightlife. A very special community and all just a short walk to the many award-winning restaurants, shops, The Bucks County Playhouse, The Delaware River and over the bridge into charming Lambertville.
Location
State PA
County Bucks
Area New Hope Boro (10127)
Zoning RESIDENTIAL
Rooms
Other Rooms Dining Room, Primary Bedroom, Sitting Room, Bedroom 2, Bedroom 3, Kitchen, Family Room, Foyer, Great Room, Laundry, Bathroom 3, Primary Bathroom
Main Level Bedrooms 1
Interior
Interior Features Primary Bath(s), Skylight(s), Ceiling Fan(s), WhirlPool/HotTub, Stove - Wood, Dining Area, Exposed Beams, Floor Plan - Open, Kitchen - Eat-In, Bathroom - Soaking Tub, Bathroom - Stall Shower, Upgraded Countertops, Window Treatments
Hot Water Electric
Heating Forced Air, Heat Pump(s)
Cooling Central A/C
Flooring Wood, Fully Carpeted, Ceramic Tile
Fireplaces Number 4
Fireplaces Type Gas/Propane, Wood
Equipment Cooktop, Dishwasher, Refrigerator, Built-In Microwave, Exhaust Fan, Oven - Wall, Stainless Steel Appliances, Icemaker, Oven - Self Cleaning
Fireplace Y
Window Features Skylights,Atrium,Bay/Bow,Casement
Appliance Cooktop, Dishwasher, Refrigerator, Built-In Microwave, Exhaust Fan, Oven - Wall, Stainless Steel Appliances, Icemaker, Oven - Self Cleaning
Heat Source Electric
Laundry Lower Floor
Exterior
Exterior Feature Deck(s), Porch(es)
Garage Spaces 8.0
Fence Fully, Vinyl
Pool Above Ground, Heated, Lap/Exercise, Pool/Spa Combo
Utilities Available Cable TV, Propane, Water Available
Water Access N
Roof Type Pitched,Shingle
Accessibility None
Porch Deck(s), Porch(es)
Total Parking Spaces 8
Garage N
Building
Lot Description Sloping, Front Yard, Rear Yard, SideYard(s)
Story 3
Foundation Concrete Perimeter
Sewer Public Sewer
Water Well
Architectural Style Traditional
Level or Stories 3
Additional Building Above Grade, Below Grade
Structure Type 9'+ Ceilings,Vaulted Ceilings
New Construction N
Schools
High Schools New Hope-Solebury
School District New Hope-Solebury
Others
HOA Fee Include Unknown Fee
Senior Community No
Tax ID 27-006-054
Ownership Fee Simple
SqFt Source Estimated
Acceptable Financing Conventional, Assumption, Lease Purchase
Horse Property N
Listing Terms Conventional, Assumption, Lease Purchase
Financing Conventional,Assumption,Lease Purchase
Special Listing Condition Standard
Read Less
Want to know what your home might be worth? Contact us for a FREE valuation!

Our team is ready to help you sell your home for the highest possible price ASAP

Bought with Cary Simons • Kurfiss Sotheby's International Realty
GET MORE INFORMATION





