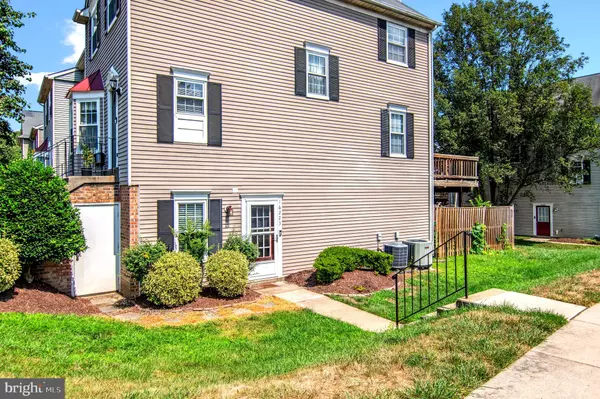$286,000
$285,000
0.4%For more information regarding the value of a property, please contact us for a free consultation.
16223 TACONIC CIR Dumfries, VA 22025
2 Beds
2 Baths
1,205 SqFt
Key Details
Sold Price $286,000
Property Type Condo
Sub Type Condo/Co-op
Listing Status Sold
Purchase Type For Sale
Square Footage 1,205 sqft
Price per Sqft $237
Subdivision Stockbridge Condo
MLS Listing ID VAPW2077022
Sold Date 09/17/24
Style Unit/Flat
Bedrooms 2
Full Baths 2
Condo Fees $245/mo
HOA Y/N N
Abv Grd Liv Area 1,205
Originating Board BRIGHT
Year Built 1992
Annual Tax Amount $2,794
Tax Year 2024
Property Description
Are you dreaming of a home in a vibrant, sought-after neighborhood? This beautiful condo in sought after Stockbridge community boasts 2 bedrooms, 2 bathrooms, and 1,205 square feet of living space, making it the perfect home for any buyer seeking comfort and convenience. Spacious master bedroom with full master bath. Beautiful hardwood floors, stainless steel appliances in this spacious kitchen, large living room with wood burning accent tiles fireplace overlooking the terrace. It offers one assigned parking space and a short walk to community pool. Association fees include sewer, trash, snow removal, water, pool(s) Low-Rise Condominium Stockbridge Condo Subdivision. Location, location, location! This condo is ideally situated within minutes of fine dining and popular restaurants, offering dining options for any occasion. Ultimately, this home is ideal for any buyer seeking comfort and convenience. Don't miss out on this rare opportunity to own a piece of paradise in the desirable Stockbridge community neighborhood. Contact Jovanta Verdun, REALTOR® from Samson Properties, for more information and to schedule a showing. But hurry, this home won't stay on the market for long. Schedule your showing today!
*Please provide a 24 hour notice with your scheduling as the home is owner occupied*
Location
State VA
County Prince William
Zoning R16
Rooms
Main Level Bedrooms 2
Interior
Hot Water Electric
Heating Heat Pump(s)
Cooling Central A/C
Fireplaces Number 1
Fireplace Y
Heat Source Electric
Exterior
Parking On Site 1
Amenities Available Pool - Outdoor, Tot Lots/Playground
Water Access N
Accessibility None
Garage N
Building
Story 1
Unit Features Garden 1 - 4 Floors
Sewer Public Sewer
Water Public
Architectural Style Unit/Flat
Level or Stories 1
Additional Building Above Grade, Below Grade
New Construction N
Schools
High Schools Forest Park
School District Prince William County Public Schools
Others
Pets Allowed Y
HOA Fee Include Sewer,Trash,Snow Removal,Water,Pool(s)
Senior Community No
Tax ID 8190-53-4661.01
Ownership Fee Simple
SqFt Source Assessor
Acceptable Financing Cash, Conventional, FHA
Listing Terms Cash, Conventional, FHA
Financing Cash,Conventional,FHA
Special Listing Condition Standard
Pets Allowed Dogs OK, Cats OK
Read Less
Want to know what your home might be worth? Contact us for a FREE valuation!

Our team is ready to help you sell your home for the highest possible price ASAP

Bought with jairo edson canas • EXP Realty, LLC
GET MORE INFORMATION





