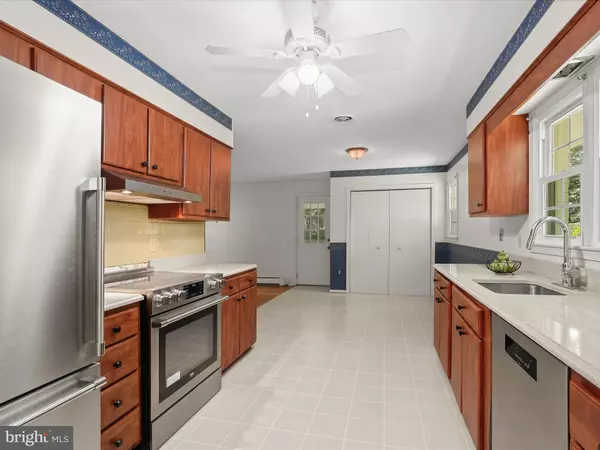$530,000
$525,000
1.0%For more information regarding the value of a property, please contact us for a free consultation.
6648 PARK HALL DR Laurel, MD 20707
4 Beds
3 Baths
1,706 SqFt
Key Details
Sold Price $530,000
Property Type Single Family Home
Sub Type Detached
Listing Status Sold
Purchase Type For Sale
Square Footage 1,706 sqft
Price per Sqft $310
Subdivision Rollandwood
MLS Listing ID MDPG2119586
Sold Date 09/17/24
Style Ranch/Rambler
Bedrooms 4
Full Baths 2
Half Baths 1
HOA Y/N N
Abv Grd Liv Area 1,706
Originating Board BRIGHT
Year Built 1968
Annual Tax Amount $4,829
Tax Year 2024
Lot Size 0.252 Acres
Acres 0.25
Property Description
BEST AND FINAL OFFER DEADLINE 09/02/2024 AT 4PM. Welcome to this spacious rancher, where contemporary updates meet classic elegance. Enter into the light-filled floor plan, enhanced by numerous upgrades, including a new roof (2017), modern HVAC system (2020), windows, stainless steel appliances, fresh exterior paint, landscaping, and beautifully refinished hardwoods. The inviting living and dining areas showcase beautiful hardwood flooring and elegant accent molding, perfect for both everyday living and formal gatherings. Enjoy preparing your favorite meals in the eat-in kitchen, featuring brand-new stainless steel appliances, lustrous Silestone countertops, and wood cabinetry. Cozy up by the wood-burning fireplace in a charming brick surround in the warm and welcoming family room. The primary bedroom serves as a private retreat, complete with an en-suite bathroom and dual closets for ample storage. Two additional bedrooms and a hall bathroom complete the main level. The lower level is a haven for recreation and relaxation, offering a walkout recreation room, a game room with another wood-burning fireplace, a versatile fourth bedroom, a convenient powder room, and abundant storage. Step outside to the stone patio, where you can savor serene, tree-lined views in a peaceful setting. This home is a rare find, blending modern comforts with timeless appeal—a perfect place to create lasting memories.
Location
State MD
County Prince Georges
Zoning RR
Rooms
Other Rooms Living Room, Dining Room, Primary Bedroom, Bedroom 2, Bedroom 3, Kitchen, Game Room, Family Room, Foyer, Laundry, Recreation Room, Utility Room, Screened Porch
Basement Heated, Improved, Outside Entrance, Rear Entrance, Windows, Walkout Level, Connecting Stairway, Interior Access, Fully Finished
Main Level Bedrooms 3
Interior
Interior Features Breakfast Area, Carpet, Ceiling Fan(s), Chair Railings, Dining Area, Entry Level Bedroom, Family Room Off Kitchen, Formal/Separate Dining Room, Kitchen - Eat-In, Kitchen - Table Space, Primary Bath(s), Recessed Lighting, Bathroom - Soaking Tub, Bathroom - Stall Shower, Bathroom - Tub Shower, Wood Floors
Hot Water Natural Gas
Heating Baseboard - Hot Water
Cooling Ceiling Fan(s), Central A/C
Flooring Hardwood, Carpet, Vinyl, Concrete
Fireplaces Number 2
Fireplaces Type Brick, Fireplace - Glass Doors, Mantel(s), Wood
Equipment Dishwasher, Disposal, Dryer, Oven - Self Cleaning, Oven/Range - Electric, Refrigerator, Stainless Steel Appliances, Washer, Water Heater
Fireplace Y
Window Features Casement,Double Hung,Double Pane,Screens,Storm,Vinyl Clad
Appliance Dishwasher, Disposal, Dryer, Oven - Self Cleaning, Oven/Range - Electric, Refrigerator, Stainless Steel Appliances, Washer, Water Heater
Heat Source Natural Gas
Laundry Lower Floor
Exterior
Exterior Feature Patio(s), Deck(s), Screened
Garage Spaces 3.0
Water Access N
View Garden/Lawn, Trees/Woods
Roof Type Architectural Shingle
Accessibility Other
Porch Patio(s), Deck(s), Screened
Total Parking Spaces 3
Garage N
Building
Lot Description Front Yard, Landscaping, Rear Yard, SideYard(s)
Story 2
Foundation Slab
Sewer Public Sewer
Water Public
Architectural Style Ranch/Rambler
Level or Stories 2
Additional Building Above Grade, Below Grade
Structure Type Dry Wall,Block Walls,Paneled Walls
New Construction N
Schools
School District Prince George'S County Public Schools
Others
Senior Community No
Tax ID 17101032291
Ownership Fee Simple
SqFt Source Assessor
Security Features Main Entrance Lock
Special Listing Condition Standard
Read Less
Want to know what your home might be worth? Contact us for a FREE valuation!

Our team is ready to help you sell your home for the highest possible price ASAP

Bought with RACHELLE WHITELEATHER • Berkshire Hathaway HomeServices PenFed Realty
GET MORE INFORMATION





