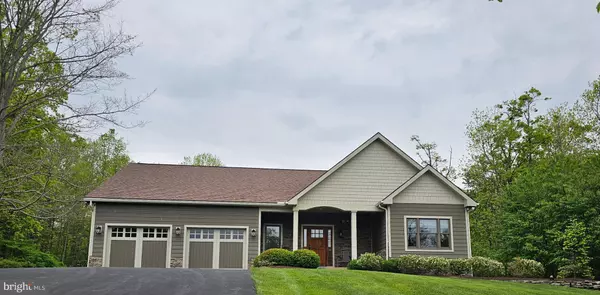$750,000
$795,000
5.7%For more information regarding the value of a property, please contact us for a free consultation.
946 LEGEER RD Grantsville, MD 21536
4 Beds
3 Baths
4,158 SqFt
Key Details
Sold Price $750,000
Property Type Single Family Home
Sub Type Detached
Listing Status Sold
Purchase Type For Sale
Square Footage 4,158 sqft
Price per Sqft $180
Subdivision None Available
MLS Listing ID MDGA2007256
Sold Date 09/13/24
Style Raised Ranch/Rambler
Bedrooms 4
Full Baths 2
Half Baths 1
HOA Y/N N
Abv Grd Liv Area 2,079
Originating Board BRIGHT
Year Built 2014
Annual Tax Amount $3,805
Tax Year 2024
Lot Size 20.690 Acres
Acres 20.69
Property Description
This property has it all and is only minutes to Deep Creek Lake!! There is privacy and plenty of room for the entire family inside and outside of the home. It sits on over 20 acres and has over 4100 sq ft. Parking will never be an issue with a 4-car heated garage and a paved driveway. It has several heating systems including a heat pump throughout both floors, 2 propane fireplaces, as well as radiant heat in all of the floors and including the attached garage. It has Amish made Cherry hardwood floors and custom-made cherry cabinets throughout the kitchen and all of the bathroom vanities. There is plenty of storage throughout, corian countertops, and Haley Bark in the basement. There is plenty of natural light and vaulted ceilings. The basement ceilings are also 10 feet tall, so you don't even feel like you are in a basement. Lots can also be subdivided. This property offers so much!! It was also just appraised for $880,000. Call today for a showing because it won't last long!
Location
State MD
County Garrett
Zoning FARM
Rooms
Basement Fully Finished, Heated, Improved, Interior Access
Main Level Bedrooms 3
Interior
Interior Features Attic, Built-Ins, Carpet, Ceiling Fan(s), Central Vacuum, Combination Dining/Living, Combination Kitchen/Dining, Combination Kitchen/Living, Crown Moldings, Entry Level Bedroom, Floor Plan - Open, Kitchen - Island, Primary Bath(s), Recessed Lighting, Bathroom - Tub Shower, Upgraded Countertops, Walk-in Closet(s), Water Treat System, Window Treatments, Wood Floors
Hot Water Electric
Heating Forced Air, Radiant
Cooling Central A/C
Flooring Carpet, Hardwood
Fireplaces Number 2
Fireplaces Type Gas/Propane
Equipment Central Vacuum, Cooktop, Dishwasher, Dryer, Oven - Wall, Refrigerator, Washer, Water Conditioner - Owned, Water Heater
Fireplace Y
Window Features Double Pane,Replacement
Appliance Central Vacuum, Cooktop, Dishwasher, Dryer, Oven - Wall, Refrigerator, Washer, Water Conditioner - Owned, Water Heater
Heat Source Electric, Propane - Owned
Laundry Dryer In Unit, Main Floor, Washer In Unit
Exterior
Exterior Feature Deck(s), Patio(s), Roof
Parking Features Additional Storage Area, Garage - Front Entry, Garage Door Opener, Inside Access, Oversized
Garage Spaces 29.0
Utilities Available Propane, Phone
Water Access N
View Trees/Woods
Roof Type Shingle
Accessibility None
Porch Deck(s), Patio(s), Roof
Attached Garage 2
Total Parking Spaces 29
Garage Y
Building
Lot Description Backs to Trees, Hunting Available, Level, Partly Wooded, Landscaping, Private, Secluded, Trees/Wooded, Unrestricted
Story 2
Foundation Permanent
Sewer Septic Exists
Water Well
Architectural Style Raised Ranch/Rambler
Level or Stories 2
Additional Building Above Grade, Below Grade
Structure Type 9'+ Ceilings
New Construction N
Schools
School District Garrett County Public Schools
Others
Pets Allowed Y
Senior Community No
Tax ID 1212007752
Ownership Fee Simple
SqFt Source Assessor
Security Features Main Entrance Lock,Security System
Acceptable Financing Cash, Conventional, FHA, USDA, VA
Horse Property Y
Horse Feature Horses Allowed
Listing Terms Cash, Conventional, FHA, USDA, VA
Financing Cash,Conventional,FHA,USDA,VA
Special Listing Condition Standard
Pets Allowed No Pet Restrictions
Read Less
Want to know what your home might be worth? Contact us for a FREE valuation!

Our team is ready to help you sell your home for the highest possible price ASAP

Bought with Andrew C Orr • Taylor Made Deep Creek Vacations & Sales
GET MORE INFORMATION





