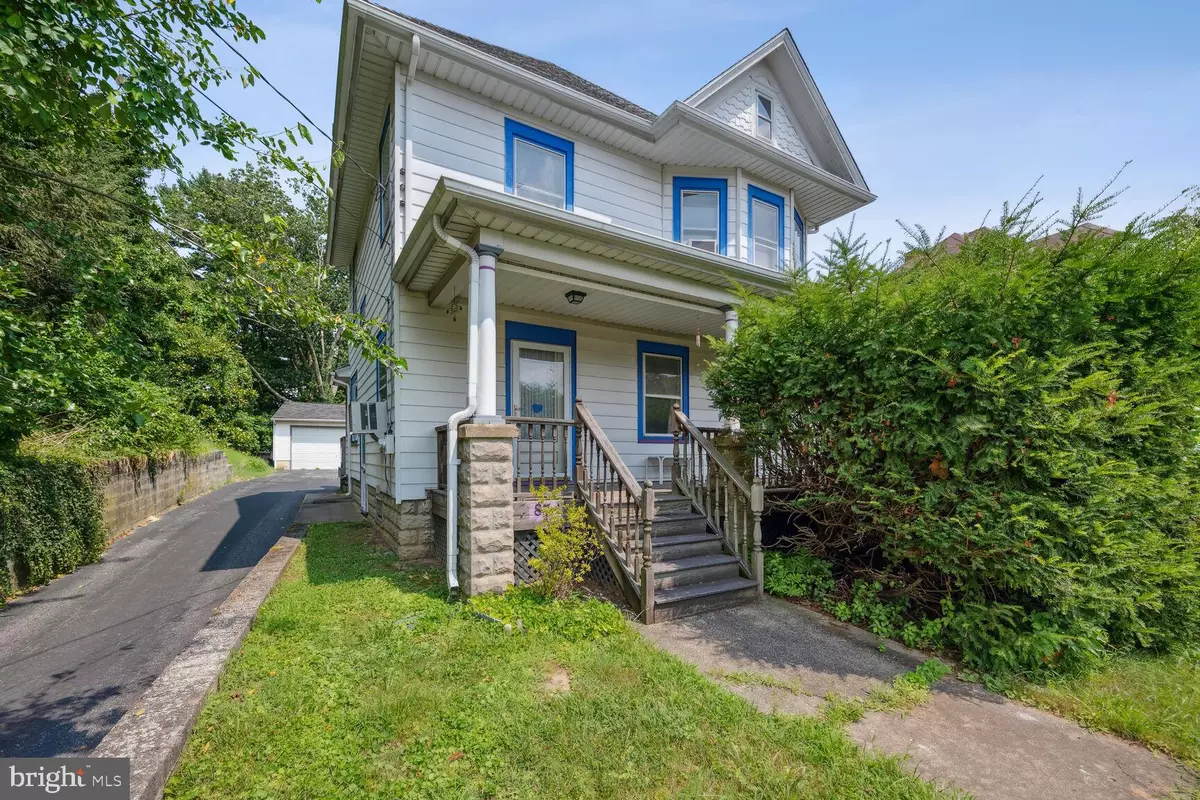$317,500
$324,900
2.3%For more information regarding the value of a property, please contact us for a free consultation.
87 S MAIN ST Mullica Hill, NJ 08062
3 Beds
1 Bath
1,514 SqFt
Key Details
Sold Price $317,500
Property Type Single Family Home
Sub Type Detached
Listing Status Sold
Purchase Type For Sale
Square Footage 1,514 sqft
Price per Sqft $209
Subdivision Antique Row
MLS Listing ID NJGL2046034
Sold Date 09/12/24
Style Traditional
Bedrooms 3
Full Baths 1
HOA Y/N N
Abv Grd Liv Area 1,514
Originating Board BRIGHT
Year Built 1915
Annual Tax Amount $5,348
Tax Year 2023
Lot Size 9,583 Sqft
Acres 0.22
Lot Dimensions 0.00 x 0.00
Property Description
Welcome to 87 S Main Street, a beautiful piece of history nestled in the highly sought-after historic district of Mullica Hill. This delightful 3-bedroom, 1-bathroom home, built in the early 1900s, exudes character and charm, offering a unique opportunity to own a part of Mullica Hill’s rich heritage.
Step onto the inviting wrap-around porch, perfect for enjoying your morning coffee or relaxing in the evening. Inside, you’ll find original hardwood floors that with a little TLC will add warmth and timeless appeal to the all the living spaces. The home boasts a full basement with its own side entrance, offering ample storage. The walk-up attic presents an array of possibilities. For those with a love for cars or hobbies, the detached 2-car garage provides plenty of space, while the large driveway offers adequate off-street parking. Located just a few blocks from downtown Mullica Hill, you’ll enjoy easy access to its renowned shops, restaurants, and events like the annual "Lights on Main" celebration. Families will appreciate the home’s location within the Clearview School District, known for its excellent schools. This property is being sold as-is, with the buyer responsible for obtaining the certificate of occupancy and any lender or municipal required repairs. Don’t miss your chance to own a piece of Mullica Hill’s history and make this charming home your own!
Location
State NJ
County Gloucester
Area Harrison Twp (20808)
Zoning R2H
Rooms
Other Rooms Attic
Basement Unfinished, Walkout Stairs
Interior
Interior Features Breakfast Area, Built-Ins, Floor Plan - Traditional, Formal/Separate Dining Room, Bathroom - Tub Shower, Wood Floors, Attic
Hot Water Electric
Heating Radiator
Cooling Window Unit(s)
Flooring Solid Hardwood
Fireplace N
Heat Source Oil
Laundry Main Floor
Exterior
Exterior Feature Deck(s), Porch(es)
Parking Features Oversized, Additional Storage Area
Garage Spaces 6.0
Water Access N
Roof Type Architectural Shingle
Accessibility None
Porch Deck(s), Porch(es)
Total Parking Spaces 6
Garage Y
Building
Story 2
Foundation Block
Sewer Public Sewer
Water Public
Architectural Style Traditional
Level or Stories 2
Additional Building Above Grade, Below Grade
Structure Type Plaster Walls
New Construction N
Schools
Elementary Schools Harrison Township E.S.
Middle Schools Clearview Regional M.S.
High Schools Clearview Regional H.S.
School District Clearview Regional Schools
Others
Senior Community No
Tax ID 08-00073-00012
Ownership Fee Simple
SqFt Source Assessor
Acceptable Financing Cash, Conventional, FHA, VA
Listing Terms Cash, Conventional, FHA, VA
Financing Cash,Conventional,FHA,VA
Special Listing Condition Standard
Read Less
Want to know what your home might be worth? Contact us for a FREE valuation!

Our team is ready to help you sell your home for the highest possible price ASAP

Bought with Madeline Loretta Bennett • Romano Realty

GET MORE INFORMATION





