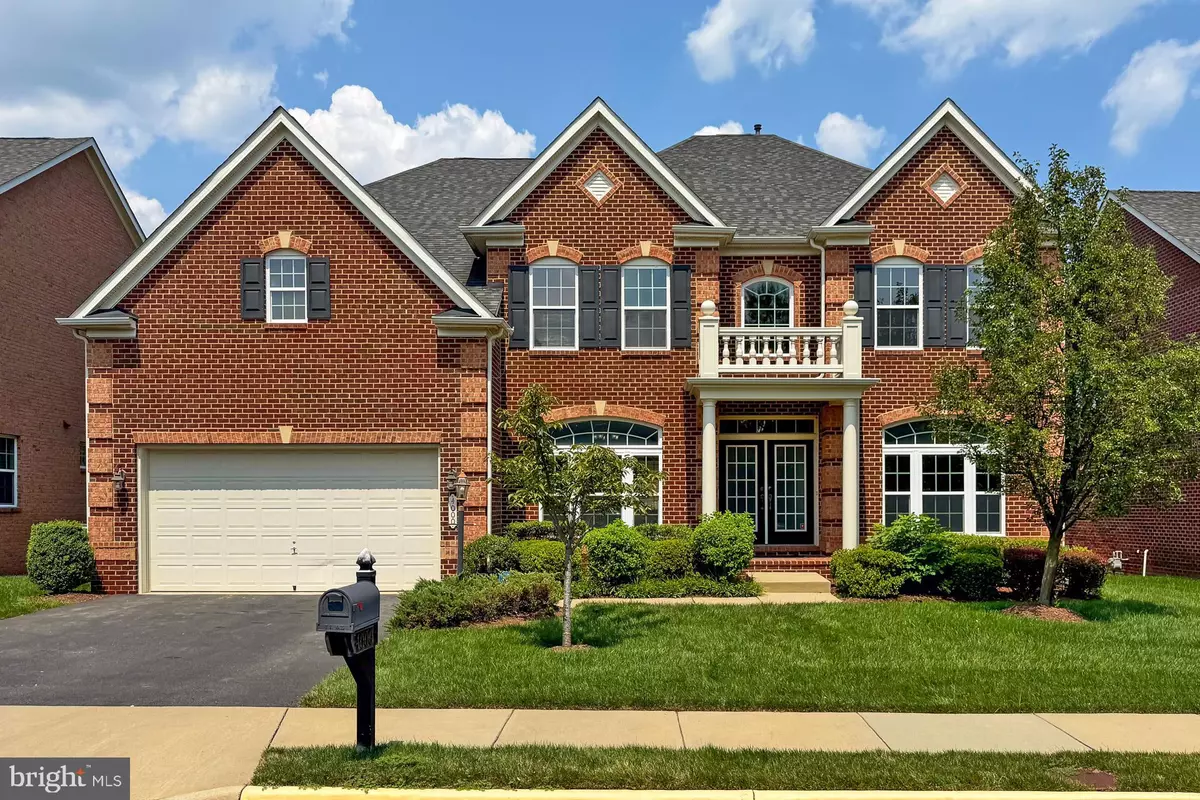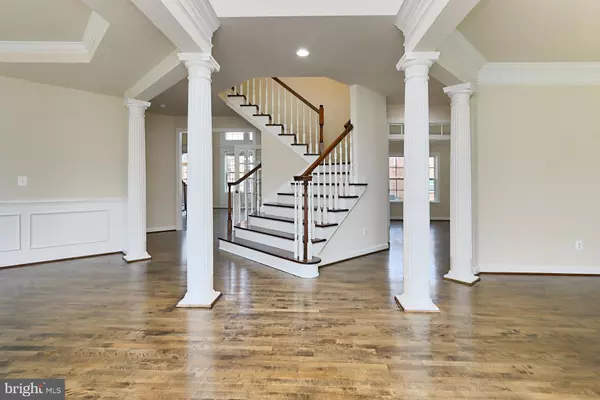$1,499,900
$1,499,900
For more information regarding the value of a property, please contact us for a free consultation.
4000 WOODBERRY MEADOW DR Fairfax, VA 22033
5 Beds
5 Baths
5,420 SqFt
Key Details
Sold Price $1,499,900
Property Type Single Family Home
Sub Type Detached
Listing Status Sold
Purchase Type For Sale
Square Footage 5,420 sqft
Price per Sqft $276
Subdivision Kensington Manor
MLS Listing ID VAFX2193542
Sold Date 09/11/24
Style Colonial
Bedrooms 5
Full Baths 4
Half Baths 1
HOA Fees $240/mo
HOA Y/N Y
Abv Grd Liv Area 3,920
Originating Board BRIGHT
Year Built 2010
Annual Tax Amount $14,898
Tax Year 2024
Lot Size 7,353 Sqft
Acres 0.17
Property Description
Buyers got cold feet over HOA documents (they're standard)... so their loss is your gain. Welcome to this Spectacular, stately brick home in a SUPERB location! Sprawling hardwood floors greet you at the foyer and lead you throughout this expansive home on the main and upper levels. Formal living and dining rooms flank the center hall, and are conveniently located off the gourmet kitchen. Here you will find gleaming granite countertops, beautiful cabinetry with tons of space for prep and storage. Stainless steel high end appliances add elegance to the home in addition to the custom backsplash and moldings that are seen throughout. An adjoining morning room creates the perfect informal dining space and leads to the low maintenance deck beyond. Back inside, an incredible great room with an abundance of windows is sure to please any buyer with it's loft ceilings and gas fireplace. A main level office, powder room and laundry room complete the main level. Dramatic dual staircases leads to the upper level where the primary suite hosts dual closets and a massive spa like bathroom. 2 additional bedrooms share the hall bath, while the 4th bedroom/princess suite hosts it's private ensuite. The lower level consists of a 5th bedroom, 3rd full bathroom, utility room, bonus room, recreation room with wet bar and walk up access. This home is beautifully maintained and ready for its new owner!
All information is deemed reliable but not guaranteed.
Location
State VA
County Fairfax
Zoning 303
Rooms
Basement Connecting Stairway, Daylight, Partial, Full, Interior Access, Outside Entrance, Partially Finished, Side Entrance, Walkout Stairs, Windows
Interior
Interior Features Attic, Bar, Carpet, Combination Kitchen/Living, Crown Moldings, Family Room Off Kitchen, Floor Plan - Open, Formal/Separate Dining Room, Kitchen - Gourmet, Kitchen - Island, Pantry, Primary Bath(s), Recessed Lighting, Bathroom - Soaking Tub, Bathroom - Stall Shower, Bathroom - Tub Shower, Upgraded Countertops, Walk-in Closet(s), Wet/Dry Bar, Wood Floors
Hot Water Natural Gas
Cooling Central A/C
Fireplaces Number 1
Fireplaces Type Gas/Propane, Marble, Mantel(s)
Equipment Built-In Microwave, Built-In Range, Cooktop, Dishwasher, Disposal, Dryer, Exhaust Fan, Six Burner Stove, Stainless Steel Appliances, Oven - Double, Washer, Water Heater
Fireplace Y
Appliance Built-In Microwave, Built-In Range, Cooktop, Dishwasher, Disposal, Dryer, Exhaust Fan, Six Burner Stove, Stainless Steel Appliances, Oven - Double, Washer, Water Heater
Heat Source Natural Gas
Laundry Main Floor
Exterior
Exterior Feature Deck(s), Porch(es)
Parking Features Garage - Front Entry, Inside Access, Oversized
Garage Spaces 4.0
Amenities Available Basketball Courts, Tot Lots/Playground, Jog/Walk Path
Water Access N
Accessibility None
Porch Deck(s), Porch(es)
Attached Garage 2
Total Parking Spaces 4
Garage Y
Building
Story 3
Foundation Block
Sewer Public Sewer
Water Public
Architectural Style Colonial
Level or Stories 3
Additional Building Above Grade, Below Grade
New Construction N
Schools
Elementary Schools Navy
Middle Schools Franklin
High Schools Chantilly
School District Fairfax County Public Schools
Others
HOA Fee Include Common Area Maintenance,Management,Sewer,Reserve Funds,Road Maintenance,Snow Removal,Trash,Lawn Maintenance
Senior Community No
Tax ID 0452 22 0010
Ownership Fee Simple
SqFt Source Assessor
Special Listing Condition Standard
Read Less
Want to know what your home might be worth? Contact us for a FREE valuation!

Our team is ready to help you sell your home for the highest possible price ASAP

Bought with Brian Chu • National Realty, LLC

GET MORE INFORMATION





