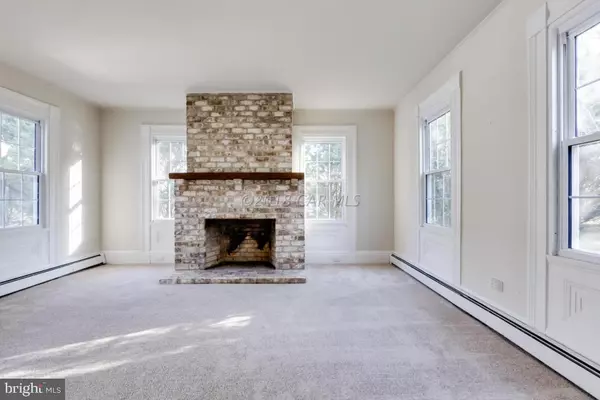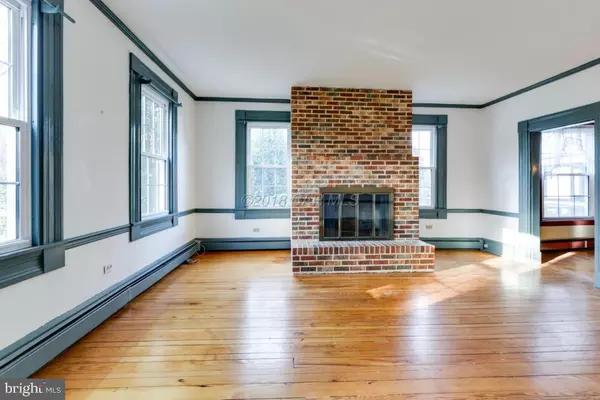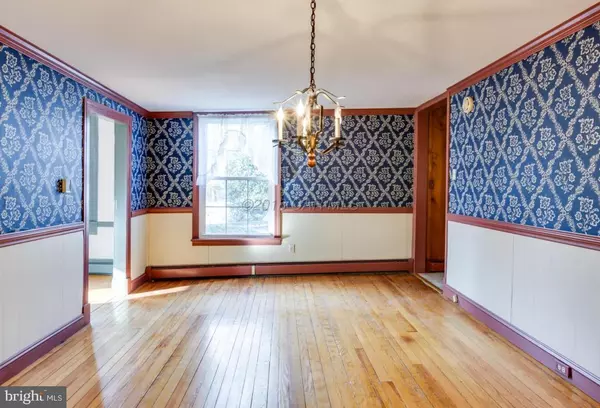$275,000
$279,000
1.4%For more information regarding the value of a property, please contact us for a free consultation.
7180 ROCKAWALKIN RD Hebron, MD 21830
4 Beds
3 Baths
3,494 SqFt
Key Details
Sold Price $275,000
Property Type Single Family Home
Sub Type Detached
Listing Status Sold
Purchase Type For Sale
Square Footage 3,494 sqft
Price per Sqft $78
Subdivision None Available
MLS Listing ID 1001562344
Sold Date 07/10/18
Style Colonial
Bedrooms 4
Full Baths 3
HOA Y/N N
Abv Grd Liv Area 3,494
Originating Board CAR
Year Built 1850
Annual Tax Amount $1,808
Tax Year 2017
Lot Size 2 Sqft
Acres 2.02
Property Description
Nestled on 2+ acres, this historic 4 bdrm, 3 full bath mid-19th century home conjoins antique charm w/ 21st century amenities. Named 'Contentment' & listed on the MD Historic Register, this Federal style residence offers beautiful pine flooring, corner block molding and the original cooking fireplace. Modern features include an in-ground pool, hot tub, 3 car garage, 30 x 60 outbldg, 12 x 21.6 screened porch & in ground irrigation. The character & convenience of this unique home make it the perfect place to create memories for years to come. Home doesn't fall under local county historic commission review because it isn't a locally designated historic structure. No restrictions regarding improvements/updates. Septic approved for 6 full time residents.
Location
State MD
County Wicomico
Area Wicomico Southwest (23-03)
Zoning AR
Rooms
Other Rooms Living Room, Dining Room, Primary Bedroom, Bedroom 2, Bedroom 3, Bedroom 4, Kitchen, Family Room
Main Level Bedrooms 1
Interior
Interior Features Entry Level Bedroom, Ceiling Fan(s), Chair Railings, Crown Moldings, WhirlPool/HotTub, Walk-in Closet(s), Window Treatments, Wood Stove
Heating Forced Air, Heat Pump(s), Zoned
Cooling Central A/C
Fireplaces Number 1
Fireplaces Type Wood, Screen
Equipment Dishwasher, Dryer, Freezer, Microwave, Oven/Range - Electric, Icemaker, Refrigerator, Washer
Fireplace Y
Window Features Insulated
Appliance Dishwasher, Dryer, Freezer, Microwave, Oven/Range - Electric, Icemaker, Refrigerator, Washer
Heat Source Natural Gas
Exterior
Exterior Feature Screened
Parking Features Garage - Front Entry
Garage Spaces 3.0
Pool In Ground
Utilities Available Cable TV
Water Access N
Roof Type Architectural Shingle,Asphalt,Slate
Accessibility Other
Porch Screened
Road Frontage Public
Total Parking Spaces 3
Garage Y
Building
Lot Description Cleared
Story 2
Foundation Block, Crawl Space
Sewer On Site Septic
Water Well
Architectural Style Colonial
Level or Stories 2
Additional Building Above Grade
New Construction N
Schools
Elementary Schools Westside
Middle Schools Salisbury
High Schools James M. Bennett
School District Wicomico County Public Schools
Others
Senior Community No
Tax ID 009977
Ownership Fee Simple
SqFt Source Estimated
Acceptable Financing Conventional
Listing Terms Conventional
Financing Conventional
Special Listing Condition Standard
Read Less
Want to know what your home might be worth? Contact us for a FREE valuation!

Our team is ready to help you sell your home for the highest possible price ASAP

Bought with Sally Todd Stout • Berkshire Hathaway HomeServices PenFed Realty - OP

GET MORE INFORMATION





