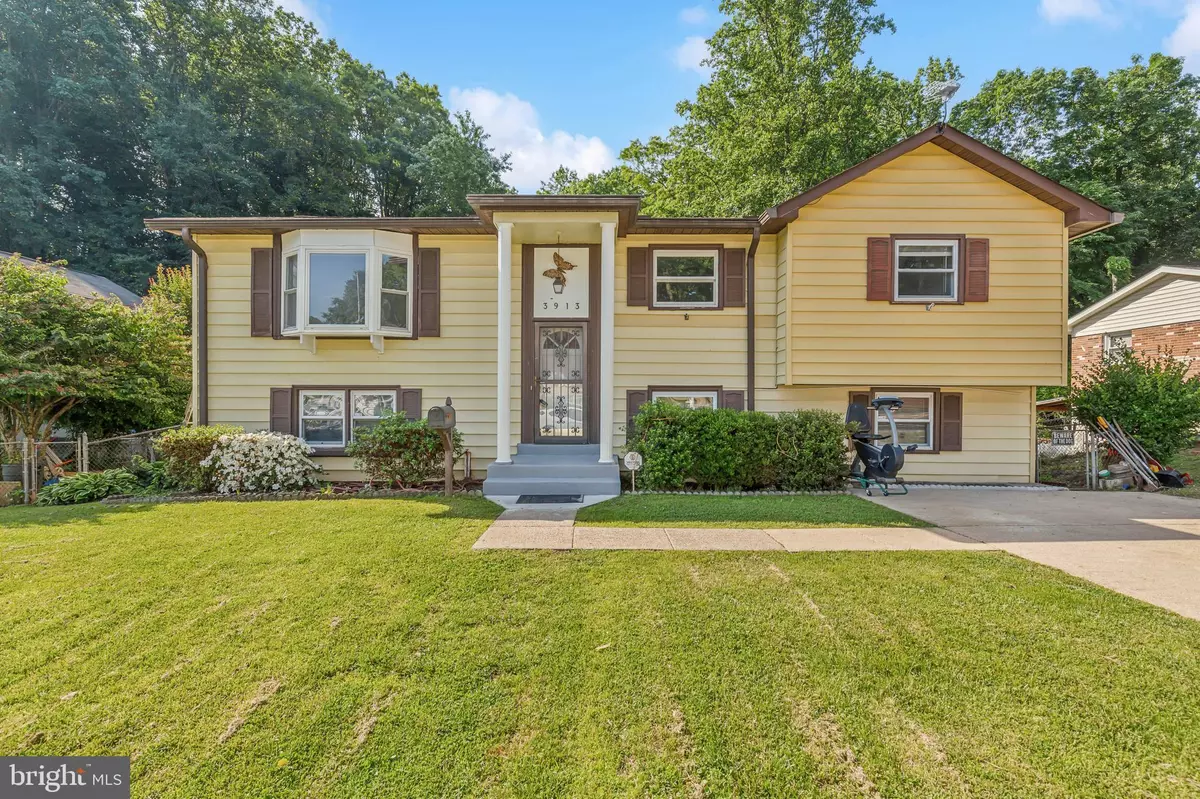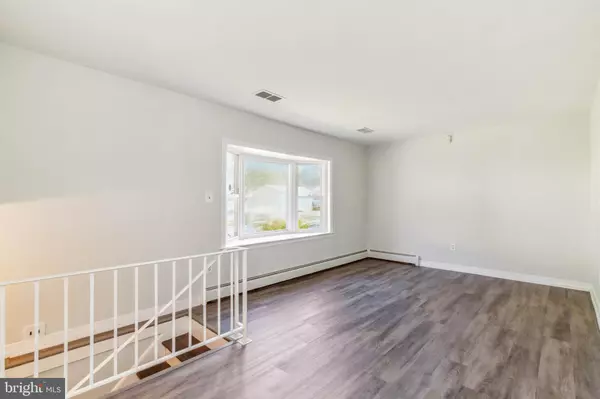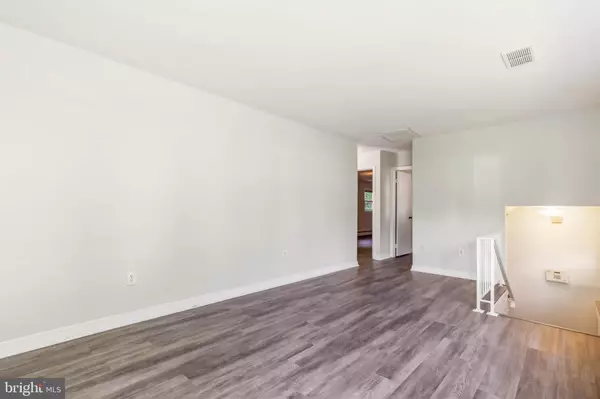$460,000
$463,000
0.6%For more information regarding the value of a property, please contact us for a free consultation.
3913 FORESTDALE AVE Woodbridge, VA 22193
4 Beds
2 Baths
1,660 SqFt
Key Details
Sold Price $460,000
Property Type Single Family Home
Sub Type Detached
Listing Status Sold
Purchase Type For Sale
Square Footage 1,660 sqft
Price per Sqft $277
Subdivision Dale City
MLS Listing ID VAPW2070082
Sold Date 09/06/24
Style Split Foyer
Bedrooms 4
Full Baths 2
HOA Y/N N
Abv Grd Liv Area 1,086
Originating Board BRIGHT
Year Built 1969
Annual Tax Amount $2,855
Tax Year 2014
Lot Size 10,010 Sqft
Acres 0.23
Property Description
This lovely Dale City home boasts four bedrooms and 2 full baths. The upper level features three bedrooms with new LVP and fresh paint throughout. A spacious living room with a bay window offers ample natural light. On the lower level, you'll find new LVP flooring, an additional bedroom with a full bath, and a generously sized family room. The galley-style kitchen has granite countertops, stainless steel appliances, and an eat-in breakfast nook. A separate laundry room adds convenience.
Additionally, an extension at the back can be used as a gym or reading room. The property also features a sizable backyard. New Updates -New LVP in all upper and lower levels, new light fixtures, freshly painted electrical panel, and a water heater. Located in a NO HOA community close to 95 schools, restaurants, and more!
Location
State VA
County Prince William
Zoning RPC
Interior
Interior Features Kitchen - Eat-In, Dining Area, Combination Kitchen/Dining, Kitchen - Galley, Recessed Lighting
Hot Water Natural Gas
Heating Forced Air
Cooling Central A/C
Flooring Carpet, Wood
Equipment Dishwasher, Disposal, Dryer
Fireplace N
Window Features Bay/Bow
Appliance Dishwasher, Disposal, Dryer
Heat Source Natural Gas
Laundry Lower Floor
Exterior
Exterior Feature Porch(es)
Fence Fully, Chain Link
Water Access N
Accessibility None
Porch Porch(es)
Garage N
Building
Lot Description Landscaping
Story 2
Foundation Other
Sewer Public Septic
Water Public
Architectural Style Split Foyer
Level or Stories 2
Additional Building Above Grade, Below Grade
New Construction N
Schools
Elementary Schools Bel Air
Middle Schools George M. Hampton
High Schools Gar-Field
School District Prince William County Public Schools
Others
Pets Allowed Y
Senior Community No
Tax ID 8191-79-5089
Ownership Fee Simple
SqFt Source Estimated
Acceptable Financing Cash, Conventional, FHA, VA, VHDA
Horse Property N
Listing Terms Cash, Conventional, FHA, VA, VHDA
Financing Cash,Conventional,FHA,VA,VHDA
Special Listing Condition Standard
Pets Allowed No Pet Restrictions
Read Less
Want to know what your home might be worth? Contact us for a FREE valuation!

Our team is ready to help you sell your home for the highest possible price ASAP

Bought with Sajila Mubashir Khan • Keller Williams Realty/Lee Beaver & Assoc.
GET MORE INFORMATION





