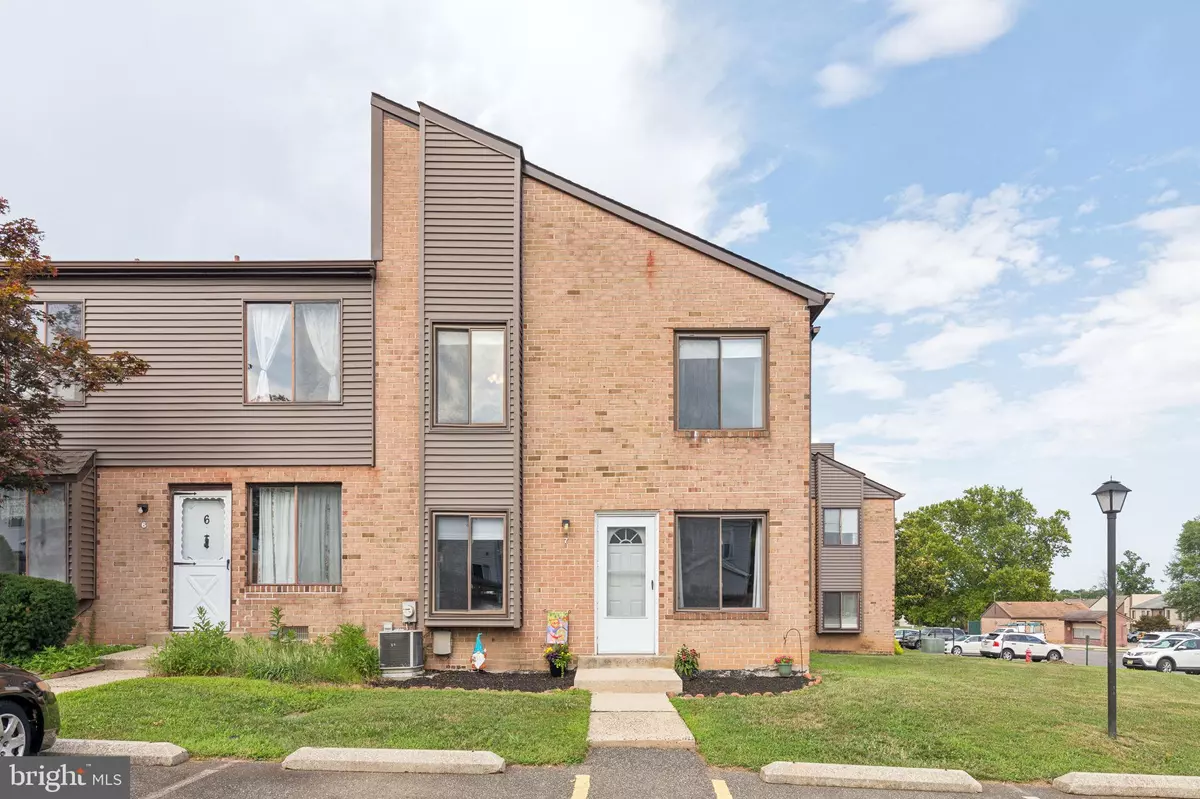$221,000
$209,000
5.7%For more information regarding the value of a property, please contact us for a free consultation.
5200 HILLTOP DR #H7 Brookhaven, PA 19015
2 Beds
2 Baths
968 SqFt
Key Details
Sold Price $221,000
Property Type Condo
Sub Type Condo/Co-op
Listing Status Sold
Purchase Type For Sale
Square Footage 968 sqft
Price per Sqft $228
Subdivision Hilltop
MLS Listing ID PADE2071906
Sold Date 09/04/24
Style Other
Bedrooms 2
Full Baths 1
Half Baths 1
Condo Fees $260/mo
HOA Y/N N
Abv Grd Liv Area 968
Originating Board BRIGHT
Year Built 1970
Annual Tax Amount $2,927
Tax Year 2023
Lot Dimensions 0.00 x 0.00
Property Description
Discover this appealing townhome-style end unit in Brookhaven Borough, offering everything you need for comfortable living. Enjoy the community pool, playground, and maintenance-free lifestyle with no need to shovel snow or cut grass. The first floor features in-unit laundry for added convenience.
Situated in an ideal location, this home is close to shopping centers, Linvilla Orchards, walking trails, and downtown Media. The downstairs area features vinyl flooring throughout the living room, an open kitchen and dining room, and a half bathroom. Upstairs, you'll find two spacious bedrooms with large closets and ceiling fans, along with a full bathroom.
Plenty of parking spaces surround this corner unit. This property combines the appeal and convenience of townhome-style living with the added benefits of community amenities and a maintenance-free lifestyle.
Location
State PA
County Delaware
Area Brookhaven Boro (10405)
Zoning RES
Interior
Hot Water Electric
Heating Heat Pump - Electric BackUp, Forced Air
Cooling Central A/C
Flooring Luxury Vinyl Plank, Carpet
Equipment Built-In Range, Dishwasher, Refrigerator, Washer, Dryer
Fireplace N
Appliance Built-In Range, Dishwasher, Refrigerator, Washer, Dryer
Heat Source Electric
Laundry Main Floor
Exterior
Utilities Available Cable TV
Amenities Available Swimming Pool, Club House, Tot Lots/Playground
Water Access N
Roof Type Pitched
Accessibility None
Garage N
Building
Lot Description Level
Story 2
Foundation Slab
Sewer Public Sewer
Water Public
Architectural Style Other
Level or Stories 2
Additional Building Above Grade, Below Grade
New Construction N
Schools
School District Penn-Delco
Others
Pets Allowed Y
HOA Fee Include Pool(s),Common Area Maintenance,Ext Bldg Maint,Lawn Maintenance,Snow Removal,Trash,Sewer,Parking Fee,Insurance
Senior Community No
Tax ID 05-00-00621-43
Ownership Condominium
Acceptable Financing Conventional, Cash
Listing Terms Conventional, Cash
Financing Conventional,Cash
Special Listing Condition Standard
Pets Allowed Dogs OK, Number Limit, Cats OK
Read Less
Want to know what your home might be worth? Contact us for a FREE valuation!

Our team is ready to help you sell your home for the highest possible price ASAP

Bought with Thomas Anthony Fior • Coldwell Banker Realty

GET MORE INFORMATION





