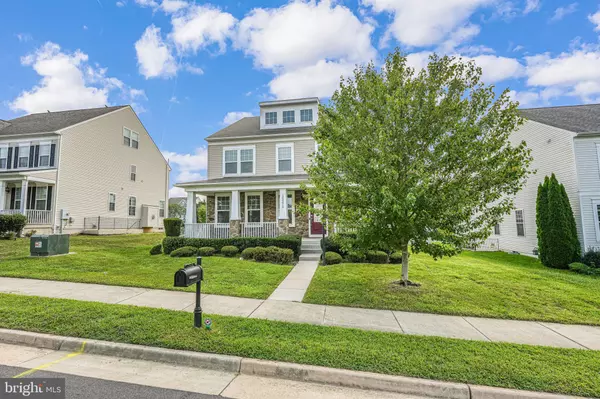$765,000
$780,000
1.9%For more information regarding the value of a property, please contact us for a free consultation.
15279 MARIBELLE PL Woodbridge, VA 22193
5 Beds
5 Baths
3,372 SqFt
Key Details
Sold Price $765,000
Property Type Single Family Home
Sub Type Detached
Listing Status Sold
Purchase Type For Sale
Square Footage 3,372 sqft
Price per Sqft $226
Subdivision Hope Hill Crossing
MLS Listing ID VAPW2076870
Sold Date 09/06/24
Style Colonial
Bedrooms 5
Full Baths 4
Half Baths 1
HOA Fees $115/mo
HOA Y/N Y
Abv Grd Liv Area 2,248
Originating Board BRIGHT
Year Built 2014
Annual Tax Amount $6,498
Tax Year 2024
Lot Size 8,315 Sqft
Acres 0.19
Property Description
Welcome home to your new home in the sought after Hope Hill Crossing Community with 6 bedrooms (one NTC in basement), 4.5 bathrooms, 2 car garage and inviting front porch. The main level features Luxury Vinyl with a remodeled kitchen with stainless steel appliances, quartz counters and island. Just off the kitchen is your light-filled breakfast nook that leads out to your deck with a fenced back yard and playset. Spacious family room with a gas fireplace. The main level is complete with a huge dining room with beautiful pendent lights and half bath. Head upstairs to your large primary owners suite that has 2 walk-in closets and your luxury bath with double sinks, soaking tub and separate shower. The bedroom level is compete with 3 additional bedrooms and two additional full bathrooms with one attached to bedroom #4. Your laundry room is also on the top level. Venture downstairs and hang out to watch your favorite movies and sports in your spacious walk up level rec room. Also featured on the lower level is your 5th bedroom and another full bathroom. 6th bedroom (NTC) and an additional room that could be used as another bedroom, office or playroom for the kids. Don't miss the opportunity to enjoy all the lovely amenities of Hope Hill Crossing including pool, playgrounds, walking paths and more. Convenient location to everything! Stone Bridge Town center with shopping, dining family fun and more. Close to 95/Route 1/Commuter lots, Parks and the new VRE coming to Potomac Shores
Location
State VA
County Prince William
Zoning PMR
Rooms
Other Rooms Dining Room, Primary Bedroom, Bedroom 2, Bedroom 3, Bedroom 4, Bedroom 5, Kitchen, Family Room, Breakfast Room, Laundry, Recreation Room, Storage Room, Bathroom 2, Bathroom 3, Bonus Room, Primary Bathroom, Full Bath, Half Bath, Additional Bedroom
Basement Connecting Stairway, Fully Finished, Heated, Improved, Outside Entrance, Interior Access, Sump Pump, Walkout Stairs, Windows
Interior
Interior Features Ceiling Fan(s), Window Treatments, Carpet, Crown Moldings, Dining Area, Family Room Off Kitchen, Floor Plan - Open, Formal/Separate Dining Room, Kitchen - Eat-In, Kitchen - Gourmet, Kitchen - Island, Kitchen - Table Space, Pantry, Primary Bath(s), Recessed Lighting, Bathroom - Soaking Tub, Bathroom - Tub Shower, Upgraded Countertops, Walk-in Closet(s), Built-Ins
Hot Water Natural Gas
Heating Central
Cooling Central A/C
Flooring Ceramic Tile, Carpet, Luxury Vinyl Plank
Fireplaces Number 1
Fireplaces Type Gas/Propane
Equipment Built-In Microwave, Dryer, Washer, Dishwasher, Disposal, Refrigerator, Icemaker, Stove, Exhaust Fan, Oven/Range - Gas, Stainless Steel Appliances
Fireplace Y
Appliance Built-In Microwave, Dryer, Washer, Dishwasher, Disposal, Refrigerator, Icemaker, Stove, Exhaust Fan, Oven/Range - Gas, Stainless Steel Appliances
Heat Source Natural Gas
Laundry Upper Floor
Exterior
Exterior Feature Porch(es), Deck(s), Enclosed, Roof
Parking Features Garage - Rear Entry, Garage Door Opener
Garage Spaces 2.0
Fence Fully, Rear, Vinyl
Utilities Available Cable TV, Cable TV Available, Electric Available, Natural Gas Available
Amenities Available Club House, Common Grounds, Community Center, Pool - Outdoor, Swimming Pool, Tot Lots/Playground, Basketball Courts, Jog/Walk Path
Water Access N
Roof Type Architectural Shingle
Accessibility None
Porch Porch(es), Deck(s), Enclosed, Roof
Attached Garage 2
Total Parking Spaces 2
Garage Y
Building
Lot Description Front Yard, Landscaping, Rear Yard
Story 3
Foundation Slab
Sewer Public Sewer
Water Public
Architectural Style Colonial
Level or Stories 3
Additional Building Above Grade, Below Grade
Structure Type Tray Ceilings
New Construction N
Schools
Elementary Schools Ashland
Middle Schools Saunders
High Schools Forest Park
School District Prince William County Public Schools
Others
Pets Allowed Y
HOA Fee Include Common Area Maintenance,Pool(s),Recreation Facility,Road Maintenance,Snow Removal,Trash,Management,Reserve Funds
Senior Community No
Tax ID 8091-31-8778
Ownership Fee Simple
SqFt Source Assessor
Security Features Electric Alarm,Smoke Detector
Special Listing Condition Standard
Pets Allowed No Pet Restrictions
Read Less
Want to know what your home might be worth? Contact us for a FREE valuation!

Our team is ready to help you sell your home for the highest possible price ASAP

Bought with Benyam Mazengia • DMV Realty, INC.

GET MORE INFORMATION





