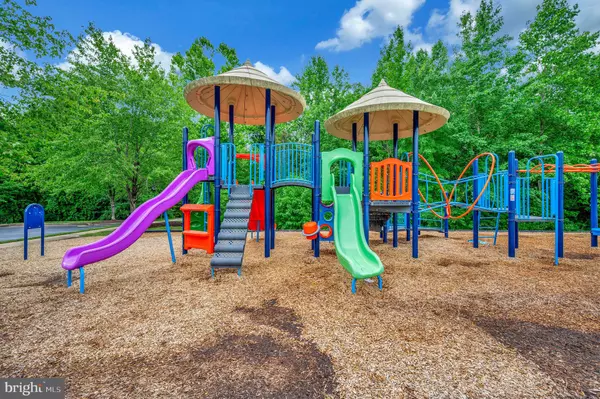$695,000
$695,000
For more information regarding the value of a property, please contact us for a free consultation.
47 TAVERN RD Stafford, VA 22554
5 Beds
4 Baths
4,024 SqFt
Key Details
Sold Price $695,000
Property Type Single Family Home
Sub Type Detached
Listing Status Sold
Purchase Type For Sale
Square Footage 4,024 sqft
Price per Sqft $172
Subdivision Austin Ridge
MLS Listing ID VAST2031858
Sold Date 09/06/24
Style Colonial
Bedrooms 5
Full Baths 3
Half Baths 1
HOA Fees $85/mo
HOA Y/N Y
Abv Grd Liv Area 2,704
Originating Board BRIGHT
Year Built 2001
Annual Tax Amount $4,453
Tax Year 2022
Lot Size 0.271 Acres
Acres 0.27
Property Description
Welcome to your dream home! This stunning 5-bedroom, 3.5-bath colonial is nestled on a generous .27-acre lot in the highly desirable Austin Ridge community. Offering the perfect blend of elegance and comfort, this home is sure to impress.
As you step inside, you'll be greeted by a grand 2-story foyer that sets the stage for the exquisite features found throughout the house. The family room, with its cozy gas-burning fireplace, serves as the heart of the home, providing a warm and inviting space for gatherings and relaxation. The gourmet kitchen is a chef's delight, featuring granite counters and a double oven, perfect for preparing meals and entertaining family and friends.
The finished basement adds additional living space, ensuring there's plenty of room for everyone to spread out and enjoy. Step out to the amazing outdoor living space including an oversized in-ground pool, patio, and deck, create the ideal setting for outdoor entertaining or simply unwinding in the sunshine.
Located in the sought-after Colonial Forge High School district, this home offers access to top-rated schools and a vibrant community atmosphere. Enjoy the HOA amenities, including the pool and tennis court. Don't miss out on this exceptional opportunity! Schedule your showing today and see all that this remarkable home has to offer. 5th bedroom NTC. Conveniently close to the commuter lot, I-95, and the new Publix shopping center. Welcome home!
Location
State VA
County Stafford
Zoning PD1
Rooms
Other Rooms Living Room, Dining Room, Bedroom 4, Kitchen, Game Room, Family Room, Library, Foyer, 2nd Stry Fam Ovrlk, Study, Laundry, Other
Basement Connecting Stairway, Rear Entrance, Sump Pump, Fully Finished
Interior
Interior Features Family Room Off Kitchen, Breakfast Area, Kitchen - Table Space, Dining Area, Chair Railings, Crown Moldings, Primary Bath(s), Window Treatments, Wood Floors
Hot Water Natural Gas
Heating Forced Air, Zoned
Cooling Central A/C
Fireplaces Number 1
Equipment Washer/Dryer Hookups Only, Cooktop, Dishwasher, Disposal, Exhaust Fan, Icemaker, Microwave, Oven - Double, Refrigerator
Fireplace Y
Appliance Washer/Dryer Hookups Only, Cooktop, Dishwasher, Disposal, Exhaust Fan, Icemaker, Microwave, Oven - Double, Refrigerator
Heat Source Natural Gas
Exterior
Exterior Feature Deck(s), Patio(s)
Parking Features Garage Door Opener
Garage Spaces 2.0
Fence Fully, Rear
Pool In Ground
Water Access N
Accessibility None
Porch Deck(s), Patio(s)
Road Frontage Public
Attached Garage 2
Total Parking Spaces 2
Garage Y
Building
Story 3
Foundation Concrete Perimeter
Sewer Public Sewer
Water Public
Architectural Style Colonial
Level or Stories 3
Additional Building Above Grade, Below Grade
New Construction N
Schools
High Schools Colonial Forge
School District Stafford County Public Schools
Others
Senior Community No
Tax ID 29C 5 486
Ownership Fee Simple
SqFt Source Assessor
Special Listing Condition Standard
Read Less
Want to know what your home might be worth? Contact us for a FREE valuation!

Our team is ready to help you sell your home for the highest possible price ASAP

Bought with Victoria R Clark-Jennings • Berkshire Hathaway HomeServices PenFed Realty
GET MORE INFORMATION





