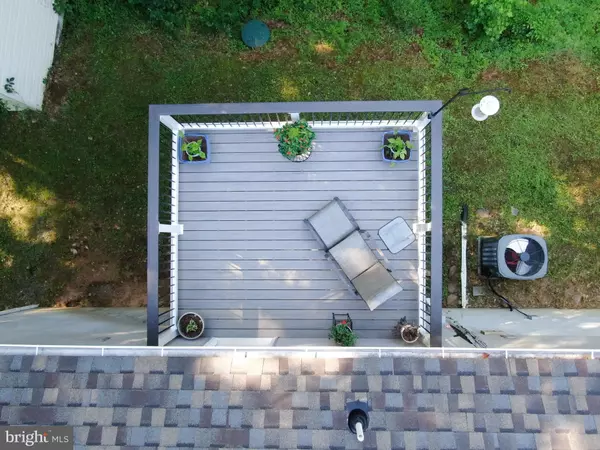$525,000
$525,000
For more information regarding the value of a property, please contact us for a free consultation.
109 OLD FARM RD Fredericksburg, VA 22406
5 Beds
3 Baths
3,024 SqFt
Key Details
Sold Price $525,000
Property Type Single Family Home
Sub Type Detached
Listing Status Sold
Purchase Type For Sale
Square Footage 3,024 sqft
Price per Sqft $173
Subdivision None Available
MLS Listing ID VAST2030264
Sold Date 09/04/24
Style Raised Ranch/Rambler
Bedrooms 5
Full Baths 3
HOA Y/N N
Abv Grd Liv Area 1,512
Originating Board BRIGHT
Year Built 1995
Annual Tax Amount $2,735
Tax Year 2022
Lot Size 3.000 Acres
Acres 3.0
Property Description
PRICE IMPROVEMENT! APPRAISED FOR $550K!
LOOKING FOR A WELL MAINTAINED HOME WITH PRIVACY YET ACCESSIBLE TO I-95 AND SHOPPING? HERE'S YOUR NEW HOME!
Private Oasis on 3 Acres with River Access! Welcome to your private retreat nestled on 3 serene acres, abutting the beautiful Rappahannock River. This charming raised rambler offers both tranquility and modern convenience, perfect for those seeking a peaceful lifestyle with easy access to nature and amenities AND has the numerous upgrades and improvements including:
UPGRADES:
Remodeled kitchen upstairs
Heat pump 5 years
Deck on back 2 years
Kitchen countertops and appliances 1 year
Well pump 3 years
Ceiling fans - 2 years
Roof 3 years
Flooring downstairs - 5 years
Windows 5 years
Septic pumped -Jan 2022
Water pressure tank 6 years
MAIN LEVEL HIGHLIGHTS:
Primary Bedroom - Enjoy your private sanctuary with an attached bathroom, ensuring comfort and convenience.
Additional Bedrooms - Two more spacious bedrooms provide ample space for family, guests, or a home office.
Kitchen & Deck - The well-appointed, upgraded modernized kitchen, enhancing both style and functionality that opens onto a deck overlooking the lush woods, perfect for morning coffee or evening relaxation.
Laundry Room - Conveniently located on the main level, making household chores a breeze.
LOWER LEVEL FEATURES:
Separate Living Area - Fully finished basement with a private entrance, ideal for extended family or rental income potential.
Full Kitchen - Equipped with all essentials, making it a self-sufficient living space.
Bedrooms & Bath - Two additional rooms (not to code) and a full bathroom offer flexibility for various needs.
Laundry Room - A second laundry room provides additional convenience for this lower level.
Storage Area: - Ample storage space ensures you have room for all your belongings.
Location Benefits:
Prime Location - Enjoy the best of both worlds with this unique property – the peace of rural living with the comfort of modern amenities, just minutes away from shopping, dining, and other conveniences.
Experience the serene lifestyle you’ve been dreaming of without sacrificing accessibility. Don’t miss the opportunity to make this home your own private haven!
Internet:
Owner currently works from home and uses Hughes Net but Starlink is also available
Location
State VA
County Stafford
Zoning A1
Rooms
Other Rooms Living Room, Dining Room, Primary Bedroom, Bedroom 2, Bedroom 4, Bedroom 5, Kitchen, Family Room, Bedroom 1, Laundry, Storage Room, Bathroom 3, Primary Bathroom
Basement Fully Finished
Main Level Bedrooms 3
Interior
Hot Water Electric
Heating Heat Pump(s)
Cooling Central A/C, Ceiling Fan(s)
Equipment Built-In Microwave, Dishwasher, Disposal, Dryer, Icemaker, Refrigerator, Stove, Washer
Fireplace N
Appliance Built-In Microwave, Dishwasher, Disposal, Dryer, Icemaker, Refrigerator, Stove, Washer
Heat Source Electric
Laundry Main Floor, Lower Floor
Exterior
Exterior Feature Deck(s)
Water Access Y
View Trees/Woods
Accessibility None
Porch Deck(s)
Road Frontage Private
Garage N
Building
Story 2
Foundation Block
Sewer Private Septic Tank
Water Private, Well
Architectural Style Raised Ranch/Rambler
Level or Stories 2
Additional Building Above Grade, Below Grade
New Construction N
Schools
Elementary Schools Hartwood
Middle Schools T. Benton Gayle
High Schools Colonial Forge
School District Stafford County Public Schools
Others
Senior Community No
Tax ID 43 35K
Ownership Fee Simple
SqFt Source Assessor
Acceptable Financing Cash, Conventional, VA
Listing Terms Cash, Conventional, VA
Financing Cash,Conventional,VA
Special Listing Condition Standard
Read Less
Want to know what your home might be worth? Contact us for a FREE valuation!

Our team is ready to help you sell your home for the highest possible price ASAP

Bought with Adam Tabaka • Coldwell Banker Realty

GET MORE INFORMATION





