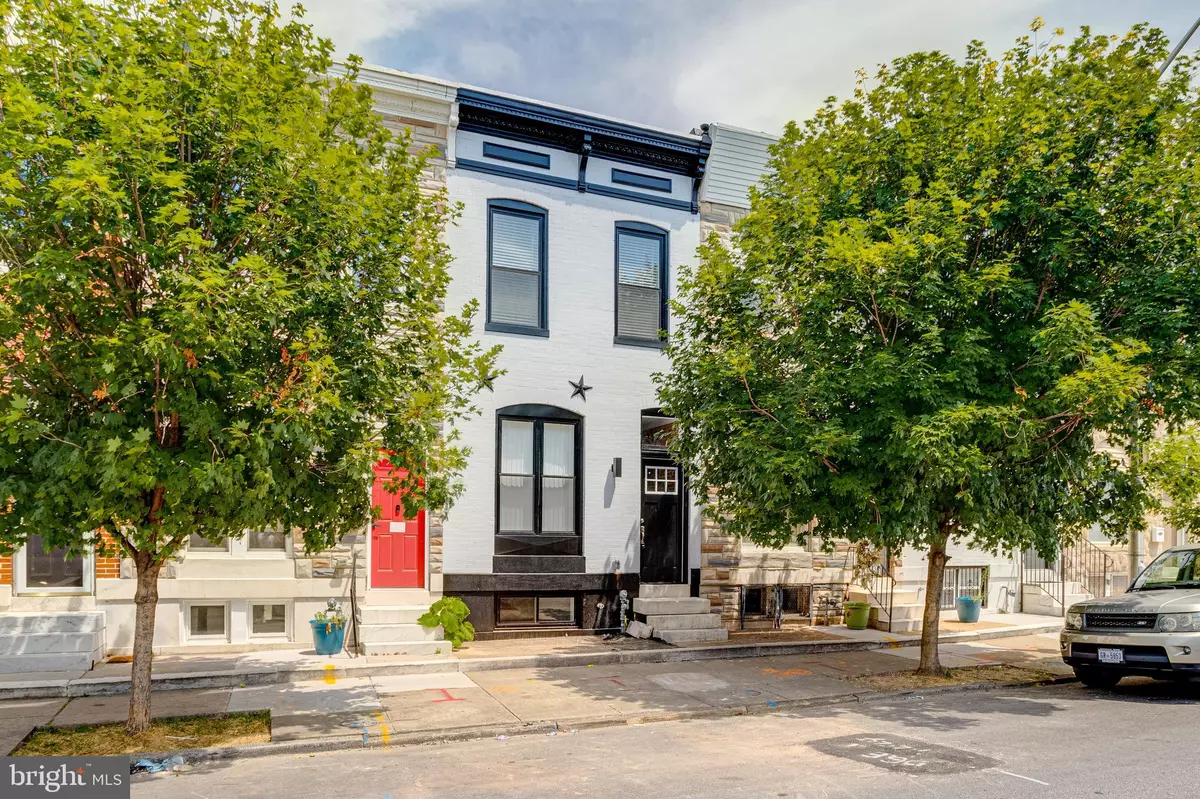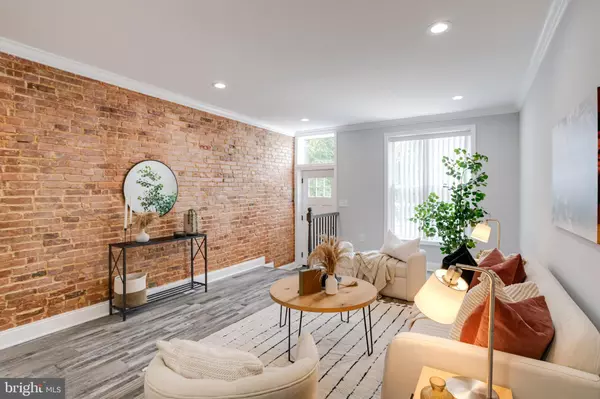$288,000
$287,500
0.2%For more information regarding the value of a property, please contact us for a free consultation.
723 N PATTERSON PARK AVE Baltimore, MD 21205
3 Beds
3 Baths
2,000 SqFt
Key Details
Sold Price $288,000
Property Type Townhouse
Sub Type Interior Row/Townhouse
Listing Status Sold
Purchase Type For Sale
Square Footage 2,000 sqft
Price per Sqft $144
Subdivision None Available
MLS Listing ID MDBA2131256
Sold Date 09/03/24
Style Traditional
Bedrooms 3
Full Baths 3
HOA Y/N N
Abv Grd Liv Area 1,300
Originating Board BRIGHT
Year Built 1920
Annual Tax Amount $323
Tax Year 2024
Lot Size 2,178 Sqft
Acres 0.05
Property Description
Welcome home to this 3 bedroom, 3 bath newly renovated gem. Located just a few blocks from Baltimore's iconic Patterson Park, this light filled row home, with an open floor plan, luxury vinyl floors and receessed lighting has been renovated beautifully! The open and airy living room flows seamlessly into the dining room area. From there you will be in the gourmet kitchen with quartz counters, a gorgeous tile backsplash, and stainless steel appliances! Up the wide staircase is where you will find two large sized bedrooms with ceiling fans and closets. The primary suite not only has a en suite bathroom, but a fireplace to cozy up to at the end of the day. Down the long hallway is the second bedroom with access to the large, rear balcony that also has an en suite bathroom. The lower level is where you will find the 3rd bedroom and bathroom as well! Don’t worry we didn’t leave out the parking pad that makes bringing in those groceries a breeze. This home won’t last , so schedule your showing today!
Location
State MD
County Baltimore City
Zoning R-8
Rooms
Basement Fully Finished
Interior
Interior Features Carpet, Ceiling Fan(s), Combination Dining/Living, Combination Kitchen/Dining, Floor Plan - Open, Kitchen - Island, Recessed Lighting, Upgraded Countertops
Hot Water Electric
Heating Forced Air
Cooling Central A/C
Flooring Carpet, Luxury Vinyl Plank
Equipment Built-In Microwave, Oven/Range - Gas, Refrigerator, Stainless Steel Appliances, Stove, Water Heater
Fireplace N
Appliance Built-In Microwave, Oven/Range - Gas, Refrigerator, Stainless Steel Appliances, Stove, Water Heater
Heat Source Natural Gas
Exterior
Exterior Feature Deck(s)
Garage Spaces 1.0
Fence Wood
Water Access N
Accessibility None
Porch Deck(s)
Total Parking Spaces 1
Garage N
Building
Story 3
Foundation Other
Sewer Public Sewer
Water Public
Architectural Style Traditional
Level or Stories 3
Additional Building Above Grade, Below Grade
New Construction N
Schools
School District Baltimore City Public Schools
Others
Senior Community No
Tax ID 0307021623 038
Ownership Ground Rent
SqFt Source Estimated
Special Listing Condition Standard
Read Less
Want to know what your home might be worth? Contact us for a FREE valuation!

Our team is ready to help you sell your home for the highest possible price ASAP

Bought with Bobby Anthony Simpson Jr. • Coldwell Banker Realty

GET MORE INFORMATION





