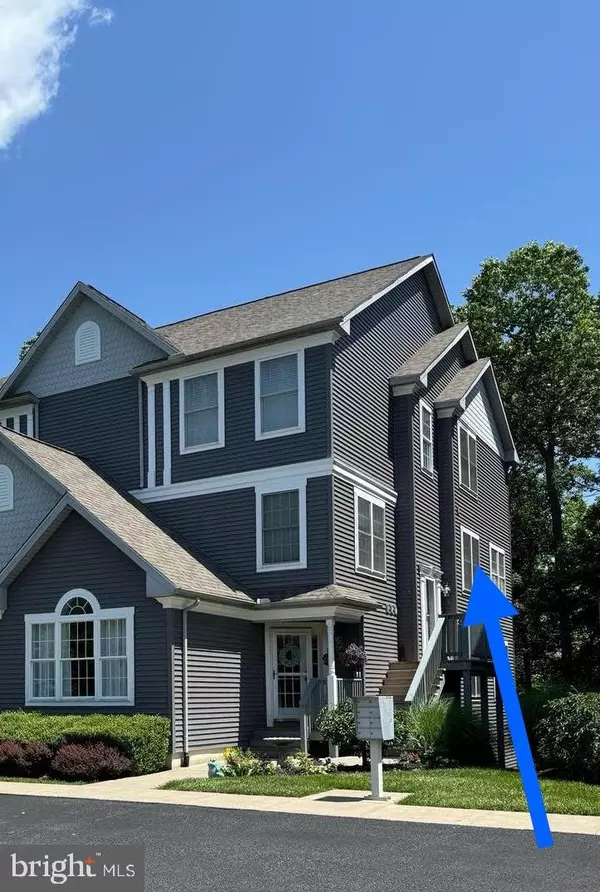$332,900
$332,900
For more information regarding the value of a property, please contact us for a free consultation.
153 NE ISLE DR #5A North East, MD 21901
3 Beds
3 Baths
1,800 SqFt
Key Details
Sold Price $332,900
Property Type Condo
Sub Type Condo/Co-op
Listing Status Sold
Purchase Type For Sale
Square Footage 1,800 sqft
Price per Sqft $184
Subdivision North East Isles
MLS Listing ID MDCC2013180
Sold Date 09/03/24
Style Contemporary
Bedrooms 3
Full Baths 2
Half Baths 1
Condo Fees $321/mo
HOA Y/N N
Abv Grd Liv Area 1,800
Originating Board BRIGHT
Year Built 2004
Annual Tax Amount $3,609
Tax Year 2024
Property Description
Welcome to 153 North East Isle Dr! From the minute you walk in this 3 bedroom, 2 full bath unit, you will love this upper level condo! Beautifully decorated with 2 level living room, gas fireplace and main floor bedroom with full bathroom and open floor plan for the living room, dining area and kitchen .Spacious deck to bring the party outside and enjoy all nature has to offer- from eagles to herons. Move in ready to enjoy with family and friends!
The community offers so many amenities such as pool, newly resurfaced 2 tennis courts with pickle ball lines, fire pit and picnic area, boat launch and storage and opportunities for boat slips in the communities private marina. Just minutes away from restaurants, shopping and Elk Neck State Park. Perfect vacation home or primary residence. Schedule your showing today!
Location
State MD
County Cecil
Zoning PRD
Rooms
Main Level Bedrooms 1
Interior
Interior Features Carpet, Ceiling Fan(s), Combination Dining/Living, Combination Kitchen/Dining, Combination Kitchen/Living, Dining Area, Floor Plan - Open, Sprinkler System, Bathroom - Stall Shower, Bathroom - Tub Shower, Walk-in Closet(s)
Hot Water Electric
Heating Heat Pump(s)
Cooling Central A/C, Ceiling Fan(s)
Flooring Fully Carpeted
Fireplaces Number 1
Fireplaces Type Corner, Mantel(s), Other
Equipment Built-In Microwave, Dishwasher, Disposal, Dryer, Exhaust Fan, Refrigerator, Stove, Stainless Steel Appliances, Washer, Washer/Dryer Stacked, Water Heater
Fireplace Y
Window Features Screens
Appliance Built-In Microwave, Dishwasher, Disposal, Dryer, Exhaust Fan, Refrigerator, Stove, Stainless Steel Appliances, Washer, Washer/Dryer Stacked, Water Heater
Heat Source Electric
Laundry Dryer In Unit, Main Floor, Washer In Unit
Exterior
Exterior Feature Deck(s)
Utilities Available Cable TV, Cable TV Available, Propane
Amenities Available Boat Ramp, Common Grounds, Pier/Dock, Picnic Area, Pool - Outdoor, Swimming Pool, Tennis Courts, Water/Lake Privileges
Water Access Y
Water Access Desc Boat - Powered,Canoe/Kayak,Private Access
View Creek/Stream, Trees/Woods
Roof Type Architectural Shingle
Accessibility Other
Porch Deck(s)
Garage N
Building
Story 2
Foundation Block
Sewer Public Sewer, Grinder Pump
Water Public
Architectural Style Contemporary
Level or Stories 2
Additional Building Above Grade, Below Grade
Structure Type Dry Wall
New Construction N
Schools
Elementary Schools North East
Middle Schools Northeast
High Schools North East
School District Cecil County Public Schools
Others
Pets Allowed Y
HOA Fee Include Common Area Maintenance,Ext Bldg Maint,Lawn Maintenance,Management,Pool(s),Reserve Funds,Snow Removal,Trash
Senior Community No
Tax ID 0805090318
Ownership Condominium
Special Listing Condition Standard
Pets Allowed Cats OK, Dogs OK, Number Limit
Read Less
Want to know what your home might be worth? Contact us for a FREE valuation!

Our team is ready to help you sell your home for the highest possible price ASAP

Bought with Lori Leigh Davis • Patterson-Schwartz-Newark

GET MORE INFORMATION





