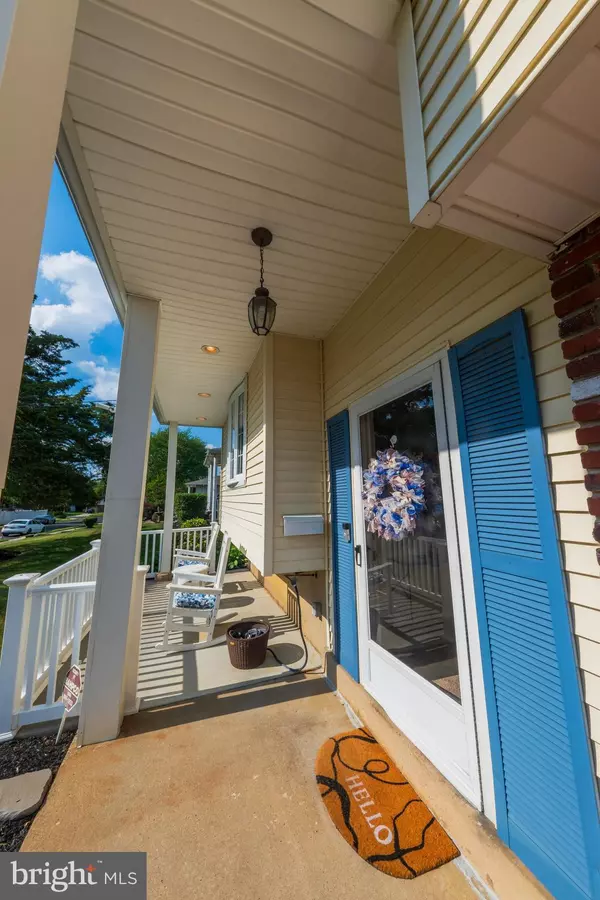$480,000
$459,900
4.4%For more information regarding the value of a property, please contact us for a free consultation.
10 OHIO STATE DR Delran, NJ 08075
4 Beds
2 Baths
1,736 SqFt
Key Details
Sold Price $480,000
Property Type Single Family Home
Sub Type Detached
Listing Status Sold
Purchase Type For Sale
Square Footage 1,736 sqft
Price per Sqft $276
Subdivision Millside Heights
MLS Listing ID NJBL2067292
Sold Date 08/20/24
Style Split Level
Bedrooms 4
Full Baths 2
HOA Y/N N
Abv Grd Liv Area 1,736
Originating Board BRIGHT
Year Built 1963
Annual Tax Amount $8,557
Tax Year 2023
Lot Size 9,968 Sqft
Acres 0.23
Lot Dimensions 89.00 x 112.00
Property Description
Pride of Ownership! This home has been lovingly maintained by the Seller for more than 30 years. Move in ready! Just add your decorating style. Located on a beautiful street next to Green Acres, this home offers many wonderful amenities. Special features include a 1st floor level bedroom, full bath and family room which is Perfect for guests, in-laws, teenagers, home office, etc. Additional features include Newer Hardwood Floors in Living, Dining room and Kitchen, original hardwood floors are under the carpet in the Bedrooms, Corian countertops, Wood Burning Fireplace, Roof (5 yrs), Heat and AC (8yrs), Natural Wood trim and Wood interior doors throughout. As an added bonus there is extra insulation in the attic and garage. The back yard is your own little Paradise featuring a large stamped concrete patio, horseshoe pits, and an above ground Heated Pool. The Pool heater was installed in 2023. The Sellers are requesting an As-IS sale but the home is in excellent condition. Seller will obtain the CO.
Location
State NJ
County Burlington
Area Delran Twp (20310)
Zoning RESIDENTIAL
Rooms
Other Rooms Living Room, Dining Room, Primary Bedroom, Bedroom 2, Bedroom 3, Bedroom 4, Kitchen, Family Room
Basement Partial
Interior
Interior Features Carpet, Ceiling Fan(s), Chair Railings, Entry Level Bedroom, Floor Plan - Traditional, Kitchen - Eat-In, Wood Floors
Hot Water Natural Gas
Heating Forced Air
Cooling Central A/C
Equipment Built-In Microwave, Dishwasher, Disposal, Dryer, Washer, Refrigerator, Oven/Range - Gas
Fireplace N
Appliance Built-In Microwave, Dishwasher, Disposal, Dryer, Washer, Refrigerator, Oven/Range - Gas
Heat Source Natural Gas
Exterior
Parking Features Garage - Front Entry
Garage Spaces 5.0
Fence Fully
Pool Above Ground, Heated
Water Access N
Roof Type Asphalt
Accessibility None
Attached Garage 1
Total Parking Spaces 5
Garage Y
Building
Story 2.5
Foundation Block
Sewer Public Sewer
Water Public
Architectural Style Split Level
Level or Stories 2.5
Additional Building Above Grade, Below Grade
New Construction N
Schools
School District Delran Township
Others
Senior Community No
Tax ID 10-00087-00003
Ownership Fee Simple
SqFt Source Assessor
Special Listing Condition Standard
Read Less
Want to know what your home might be worth? Contact us for a FREE valuation!

Our team is ready to help you sell your home for the highest possible price ASAP

Bought with Marion M Mourey • Keller Williams Realty - Moorestown

GET MORE INFORMATION





