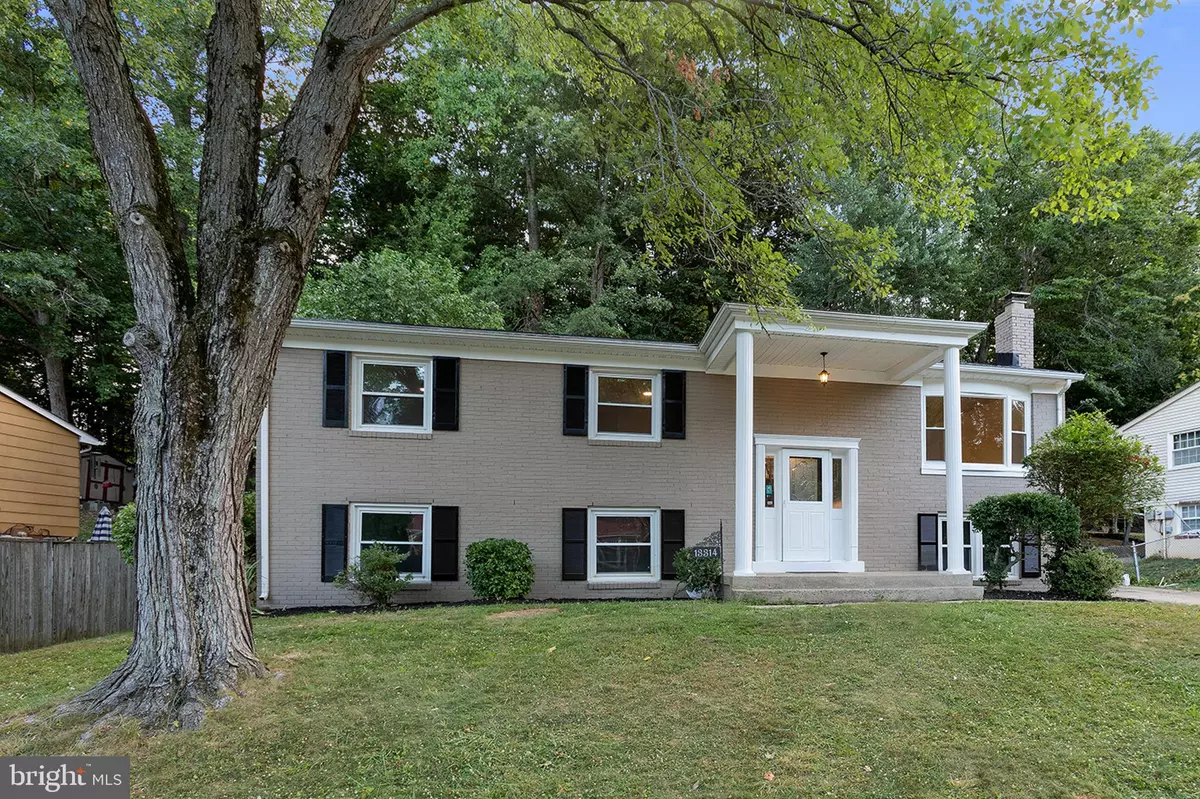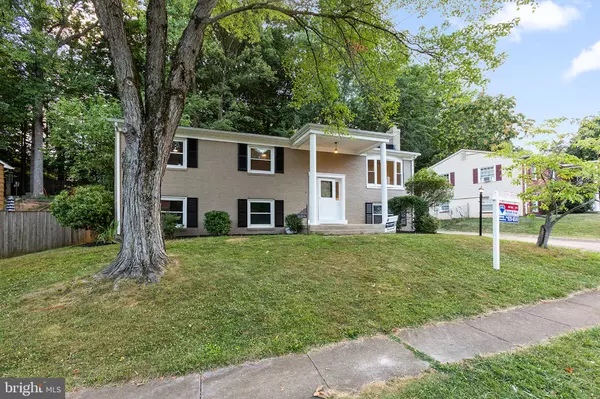$513,000
$525,000
2.3%For more information regarding the value of a property, please contact us for a free consultation.
13314 NASSAU DR Woodbridge, VA 22193
4 Beds
3 Baths
2,300 SqFt
Key Details
Sold Price $513,000
Property Type Single Family Home
Sub Type Detached
Listing Status Sold
Purchase Type For Sale
Square Footage 2,300 sqft
Price per Sqft $223
Subdivision Dale City
MLS Listing ID VAPW2074656
Sold Date 08/16/24
Style Split Foyer
Bedrooms 4
Full Baths 3
HOA Y/N N
Abv Grd Liv Area 1,196
Originating Board BRIGHT
Year Built 1977
Annual Tax Amount $4,305
Tax Year 2024
Lot Size 9,439 Sqft
Acres 0.22
Property Description
Coming Soon! Introducing a beautifully renovated two-story home in a coveted neighborhood, freshly updated and move-in ready. Recently painted inside and out, with new drywall and plush carpeting throughout. Modern luxury vinyl plank flooring seamlessly connects the spacious rooms. Upstairs, both the hall and primary bathrooms have undergone complete renovations, showcasing contemporary design and high-end finishes. The kitchen boasts brand new stainless steel appliances, granite countertops, and a stylish backsplash. Additional upgrades include a new electrical panel, exterior paint, and freshly power washed exterior. Vinyl window blinds provide privacy and light control throughout the home. This property offers both charm and functionality in a highly desirable location—ideal for those seeking a turnkey home with modern comforts. This is the one!
Location
State VA
County Prince William
Zoning RPC
Rooms
Basement Full, Walkout Level
Main Level Bedrooms 2
Interior
Hot Water Electric
Heating Heat Pump(s)
Cooling Central A/C
Fireplaces Number 1
Fireplace Y
Heat Source Electric
Exterior
Garage Spaces 2.0
Water Access N
Accessibility Other
Total Parking Spaces 2
Garage N
Building
Story 2
Foundation Slab
Sewer Public Sewer
Water Public
Architectural Style Split Foyer
Level or Stories 2
Additional Building Above Grade, Below Grade
New Construction N
Schools
Elementary Schools King
Middle Schools Beville
High Schools Hylton
School District Prince William County Public Schools
Others
Senior Community No
Tax ID 8092-46-8361
Ownership Fee Simple
SqFt Source Assessor
Special Listing Condition Standard
Read Less
Want to know what your home might be worth? Contact us for a FREE valuation!

Our team is ready to help you sell your home for the highest possible price ASAP

Bought with Deborah Sheehan • Samson Properties
GET MORE INFORMATION





