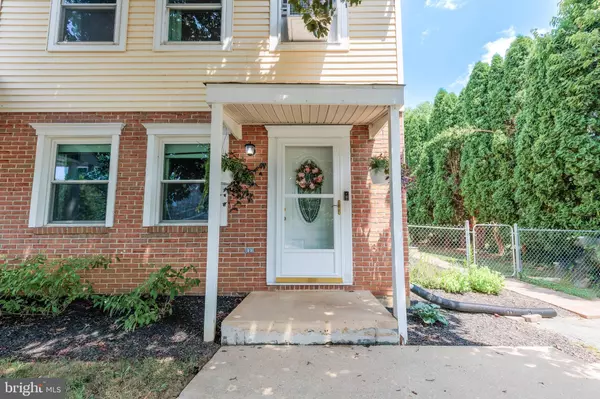$245,000
$239,900
2.1%For more information regarding the value of a property, please contact us for a free consultation.
1002 WILLIAMSBURG RD Lancaster, PA 17603
3 Beds
2 Baths
1,060 SqFt
Key Details
Sold Price $245,000
Property Type Single Family Home
Sub Type Twin/Semi-Detached
Listing Status Sold
Purchase Type For Sale
Square Footage 1,060 sqft
Price per Sqft $231
Subdivision Georgetown Hills
MLS Listing ID PALA2054222
Sold Date 08/28/24
Style Colonial
Bedrooms 3
Full Baths 1
Half Baths 1
HOA Y/N N
Abv Grd Liv Area 1,060
Originating Board BRIGHT
Year Built 1981
Annual Tax Amount $2,266
Tax Year 2022
Lot Size 5,663 Sqft
Acres 0.13
Lot Dimensions 0.00 x 0.00
Property Description
Welcome Home to this lovely duplex in Lancaster! Located close to several highways and a multitude of local amenities, this gem is tucked into a quiet neighborhood with sidewalks and mature landscaping, perfect for an evening on the porch or a long walk. This home has been fully updated and well-maintained, boasting three bedrooms and a full bath on the upper level, as well as a half bath and laundry on the main level. The kitchen is newly renovated, and the home offers plenty of storage space. A fenced in backyard with shed and privacy shrubs along one side make for a great bonus space for any new owner. Come check out this sweet home before it’s gone!
Location
State PA
County Lancaster
Area Manor Twp (10541)
Zoning RESIDENTIAL
Direction South
Rooms
Other Rooms Living Room, Bedroom 2, Bedroom 3, Kitchen, Bedroom 1, Mud Room, Full Bath, Half Bath
Interior
Interior Features Attic, Ceiling Fan(s), Combination Kitchen/Dining, Floor Plan - Traditional
Hot Water Electric
Heating Baseboard - Electric
Cooling Window Unit(s)
Flooring Carpet, Laminated
Equipment Dishwasher, Dryer, Oven/Range - Electric, Range Hood, Refrigerator, Washer
Fireplace N
Appliance Dishwasher, Dryer, Oven/Range - Electric, Range Hood, Refrigerator, Washer
Heat Source Electric
Laundry Main Floor
Exterior
Exterior Feature Deck(s)
Fence Chain Link
Utilities Available Cable TV, Electric Available
Water Access N
Roof Type Asphalt,Shingle
Accessibility None
Porch Deck(s)
Garage N
Building
Lot Description Level
Story 2
Foundation Slab
Sewer Public Sewer
Water Public
Architectural Style Colonial
Level or Stories 2
Additional Building Above Grade, Below Grade
Structure Type Dry Wall
New Construction N
Schools
High Schools Penn Manor
School District Penn Manor
Others
Senior Community No
Tax ID 410-17366-0-0000
Ownership Fee Simple
SqFt Source Assessor
Acceptable Financing Cash, Conventional, FHA, USDA, VA
Listing Terms Cash, Conventional, FHA, USDA, VA
Financing Cash,Conventional,FHA,USDA,VA
Special Listing Condition Standard
Read Less
Want to know what your home might be worth? Contact us for a FREE valuation!

Our team is ready to help you sell your home for the highest possible price ASAP

Bought with David Yunginger • Howard Hanna Real Estate Services - Lancaster

GET MORE INFORMATION





