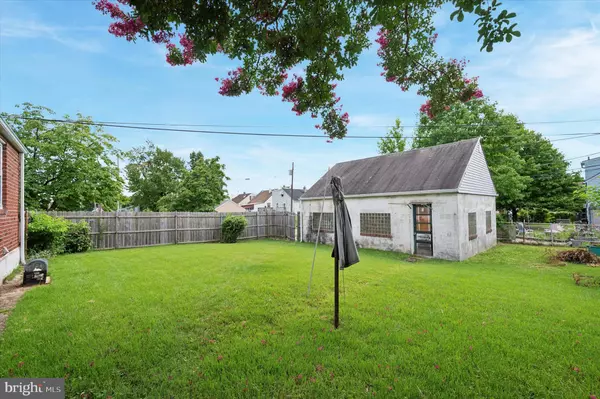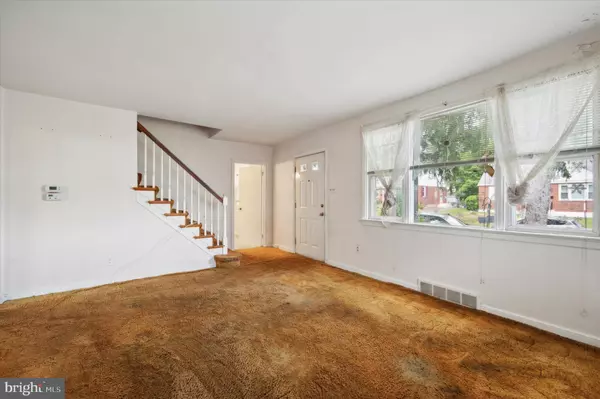$230,000
$199,000
15.6%For more information regarding the value of a property, please contact us for a free consultation.
400 FOLSOM AVE Prospect Park, PA 19076
3 Beds
2 Baths
1,176 SqFt
Key Details
Sold Price $230,000
Property Type Single Family Home
Sub Type Detached
Listing Status Sold
Purchase Type For Sale
Square Footage 1,176 sqft
Price per Sqft $195
Subdivision None Available
MLS Listing ID PADE2072062
Sold Date 08/30/24
Style Cape Cod
Bedrooms 3
Full Baths 1
Half Baths 1
HOA Y/N N
Abv Grd Liv Area 1,176
Originating Board BRIGHT
Year Built 1951
Annual Tax Amount $4,997
Tax Year 2023
Lot Size 6,970 Sqft
Acres 0.16
Lot Dimensions 72.90 x 116.55
Property Description
Welcome to 400 Folsom Ave, Prospect Park, PA 19076 – a charming Cape Cod home located in a prime location across the street from Witmer Memorial Field. This delightful property features 3 spacious bedrooms and 1 full bath, perfect for comfortable family living. The home includes an unfinished basement, offering ample storage space or potential for future customization.
The exterior boasts a detached two-car garage, providing convenient parking and additional storage options. Enjoy direct access to the backyard from the garage, creating a seamless indoor-outdoor living experience.
Situated in a highly sought-after neighborhood, this property offers unparalleled convenience and accessibility. Commuters will appreciate the close proximity to major highways, including I-95 and I-476, ensuring easy travel to Philadelphia and beyond. Additionally, the Philadelphia International Airport is just 5.5 miles away, making travel a breeze.
Living across the street from Witmer Memorial Field means you'll have access to beautiful green spaces, recreational facilities, and community events right at your doorstep. The vibrant community of Prospect Park offers a welcoming atmosphere and a range of amenities, including shopping, dining, and entertainment options.
Don't miss this opportunity to own a charming home in a fantastic location. Schedule your showing today and experience the best of suburban living with the convenience of city access!
Buyer responsible for Use and Occupancy Permit. Offer deadline Tuesday August 6th at 5pm. Best and highest offers.
Location
State PA
County Delaware
Area Prospect Park Boro (10433)
Zoning RESIDENTIAL
Rooms
Basement Unfinished
Main Level Bedrooms 1
Interior
Interior Features Carpet, Entry Level Bedroom
Hot Water Natural Gas
Heating Forced Air
Cooling None
Flooring Carpet
Fireplace N
Heat Source Natural Gas
Laundry Basement
Exterior
Parking Features Garage - Front Entry
Garage Spaces 4.0
Fence Picket
Water Access N
Roof Type Shingle
Accessibility None
Total Parking Spaces 4
Garage Y
Building
Story 2
Foundation Brick/Mortar
Sewer Public Sewer
Water Public
Architectural Style Cape Cod
Level or Stories 2
Additional Building Above Grade, Below Grade
New Construction N
Schools
High Schools Interboro
School District Interboro
Others
Senior Community No
Tax ID 33-00-00601-00
Ownership Fee Simple
SqFt Source Assessor
Acceptable Financing Cash, Conventional
Listing Terms Cash, Conventional
Financing Cash,Conventional
Special Listing Condition Standard
Read Less
Want to know what your home might be worth? Contact us for a FREE valuation!

Our team is ready to help you sell your home for the highest possible price ASAP

Bought with Anna M Lee • Long & Foster Real Estate, Inc.
GET MORE INFORMATION





