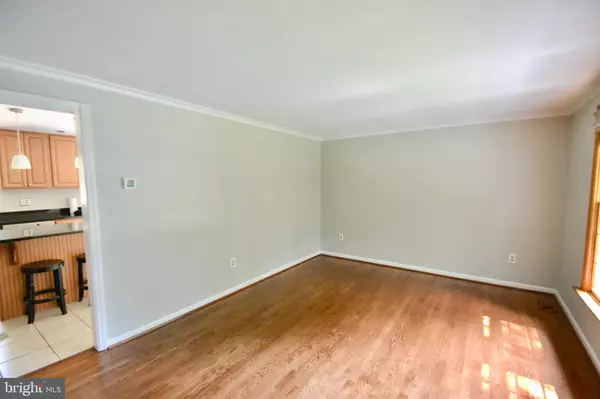$420,000
$419,900
For more information regarding the value of a property, please contact us for a free consultation.
416 LEES MILL RD Hampstead, MD 21074
3 Beds
3 Baths
1,520 SqFt
Key Details
Sold Price $420,000
Property Type Single Family Home
Sub Type Detached
Listing Status Sold
Purchase Type For Sale
Square Footage 1,520 sqft
Price per Sqft $276
Subdivision None Available
MLS Listing ID MDCR2021764
Sold Date 08/30/24
Style Split Level
Bedrooms 3
Full Baths 2
Half Baths 1
HOA Y/N N
Abv Grd Liv Area 1,520
Originating Board BRIGHT
Year Built 1988
Annual Tax Amount $3,250
Tax Year 2024
Lot Size 1.290 Acres
Acres 1.29
Property Description
MOVE-IN READY 3 BED/2.5 BATH SPLIT LEVEL WITH UPDATES! FRESH PAINT THROUGHOUT WHOLE HOME, BEAUTIFUL REFINISHED HARDWOOD FLOORING, WHOLE HOUSE HAS PELLA WINDOWS, STAINLESS APPLIANCES, GRANITE COUNTERTOPS. WOOD STOVE IN FAMILY ROOM ON LOWER LEVEL. LOCATED IN PRIVATE SETTING WITH LARGE FRONT YARD AND SPACIOUS BACKYARD AS WELL. PLENTY OF SUN ON BOTH FRONT & BACKYARD ALONG WITH SHADED AREAS.
Location
State MD
County Carroll
Zoning AGRIC
Rooms
Other Rooms Living Room, Primary Bedroom, Bedroom 2, Bedroom 3, Kitchen, Family Room, Laundry, Primary Bathroom, Full Bath, Half Bath
Basement Connecting Stairway, Fully Finished, Heated, Interior Access, Poured Concrete
Interior
Interior Features Ceiling Fan(s), Combination Kitchen/Dining, Crown Moldings, Floor Plan - Open, Kitchen - Eat-In, Kitchen - Island, Kitchen - Table Space, Primary Bath(s), Stove - Wood, Upgraded Countertops, Wood Floors
Hot Water Electric
Heating Heat Pump(s)
Cooling Ceiling Fan(s), Central A/C
Equipment Microwave, Oven/Range - Electric, Refrigerator, Stainless Steel Appliances, Washer, Water Heater, Stove, Icemaker, Dryer, Dishwasher
Fireplace N
Appliance Microwave, Oven/Range - Electric, Refrigerator, Stainless Steel Appliances, Washer, Water Heater, Stove, Icemaker, Dryer, Dishwasher
Heat Source Electric
Exterior
Water Access N
Accessibility None
Garage N
Building
Story 3
Foundation Concrete Perimeter
Sewer Septic Exists
Water Well
Architectural Style Split Level
Level or Stories 3
Additional Building Above Grade, Below Grade
New Construction N
Schools
School District Carroll County Public Schools
Others
Senior Community No
Tax ID 0708030537
Ownership Fee Simple
SqFt Source Assessor
Special Listing Condition Standard
Read Less
Want to know what your home might be worth? Contact us for a FREE valuation!

Our team is ready to help you sell your home for the highest possible price ASAP

Bought with Dennis Bentley • Exit Results Realty
GET MORE INFORMATION





