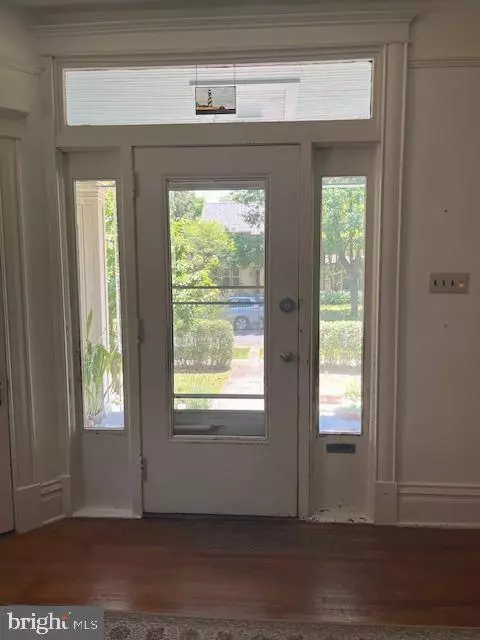$259,000
$258,888
For more information regarding the value of a property, please contact us for a free consultation.
2200 CHESTNUT ST Harrisburg, PA 17104
5 Beds
3 Baths
3,113 SqFt
Key Details
Sold Price $259,000
Property Type Single Family Home
Sub Type Detached
Listing Status Sold
Purchase Type For Sale
Square Footage 3,113 sqft
Price per Sqft $83
Subdivision Bellevue Park
MLS Listing ID PADA2033930
Sold Date 08/29/24
Style Prairie
Bedrooms 5
Full Baths 2
Half Baths 1
HOA Fees $20/ann
HOA Y/N Y
Abv Grd Liv Area 3,113
Originating Board BRIGHT
Year Built 1914
Annual Tax Amount $4,414
Tax Year 2023
Lot Size 9,148 Sqft
Acres 0.21
Property Description
Once in a lifetime … you will be only the 3rd owner of this wonderful 110 year old Bellevue Park piece of history called the Veranda! Originally built for a Bell Telephone executive who transferred to Harrisburg from New York City, the floorplan offers charm and functionality for today’s lifestyles, more than a century later. Come see why this house has been cherished by the two prior owners! Enjoy being outside on the 65 foot long porch which has views of one of the Park's most attractive corners. Upon entering the foyer you’ll notice the high ceilings, two original custom stained glass windows and an artfully crafted recessed brick fireplace with gallery lighting. French doors, bay window, window seat and an additional two beautiful stained glass windows show off the light filled formal dining room. A full butlers pantry showcasing both new & original cabinetry and sink, adjoins the updated custom kitchen with well considered storage, warm wood cabinetry, center island, a touch of open shelving for display or chef’s tools and spices and generous work spaces. A convenient powder room and laundry chute complete the first floor. The 2nd level is accessed by the original wood banister stairway, leading to four bedrooms with generous closets, an updated full hall bath, laundry chute and bright sunroom that creates the perfect home office, craft or music room. The 3rd floor hosts the primary suite with 600+ square feet of quiet space with full bath, walk in closet and six storage closets. The attached garage is most useful as a tool or garden shed. The rear yard, with a gravel pad (shed to be removed) could be a future garden or play area. Many possibilities for the gardener or herb enthusiast in this compact area to create an outdoor oasis for relaxing or entertaining. Roof in 2020, water heater in 2022, newer Anderson & Marvin windows. Water supply lines and drain piping have been replaced, new electric wiring, updated gas hot water furnace, numerous ceiling fans. And finally, a complete insulation package! Cellulose was blown into all walls and 2nd floor ceiling with fiberglass batts in the basement and 3rd floor ceilings. However there are still projects to be completed so sale is to be “in as-is” condition. Come discover the opportunity to own and continue learning of all the history in this great property and area. Copies of the original blue prints are available along with the carpenters square that the original owner used to check on the contractors work.
Seller is a licensed Commonwealth of Pennsylvania real estate broker.
Location
State PA
County Dauphin
Area City Of Harrisburg (14001)
Zoning RESIDENTIAL
Rooms
Other Rooms Dining Room, Primary Bedroom, Bedroom 2, Bedroom 4, Kitchen, Foyer, Bedroom 1, Great Room, Bathroom 1, Bathroom 3
Basement Poured Concrete
Interior
Interior Features Butlers Pantry, Crown Moldings, Floor Plan - Traditional, Kitchen - Eat-In, Kitchen - Island, Laundry Chute, Pantry, Recessed Lighting, Stain/Lead Glass, Walk-in Closet(s), Wet/Dry Bar, Wood Floors
Hot Water Natural Gas
Heating Baseboard - Hot Water
Cooling Window Unit(s)
Flooring Solid Hardwood
Fireplaces Number 1
Fireplaces Type Wood, Mantel(s)
Equipment Dishwasher, Disposal, Oven/Range - Electric, Built-In Microwave
Fireplace Y
Window Features Bay/Bow,Replacement
Appliance Dishwasher, Disposal, Oven/Range - Electric, Built-In Microwave
Heat Source Natural Gas
Laundry Lower Floor
Exterior
Exterior Feature Porch(es)
Garage Spaces 3.0
Utilities Available Cable TV, Under Ground
Water Access N
View City, Park/Greenbelt
Roof Type Fiberglass
Accessibility Other
Porch Porch(es)
Total Parking Spaces 3
Garage N
Building
Lot Description Corner, PUD
Story 3
Foundation Pillar/Post/Pier
Sewer Public Sewer
Water Public
Architectural Style Prairie
Level or Stories 3
Additional Building Above Grade, Below Grade
Structure Type Plaster Walls,Dry Wall
New Construction N
Schools
High Schools Harrisburg High School
School District Harrisburg City
Others
Senior Community No
Tax ID 09-084-029-000-0000
Ownership Fee Simple
SqFt Source Assessor
Acceptable Financing Cash, Conventional
Horse Property N
Listing Terms Cash, Conventional
Financing Cash,Conventional
Special Listing Condition Standard
Read Less
Want to know what your home might be worth? Contact us for a FREE valuation!

Our team is ready to help you sell your home for the highest possible price ASAP

Bought with SHELLY THOMPSON • Coldwell Banker Realty

GET MORE INFORMATION





