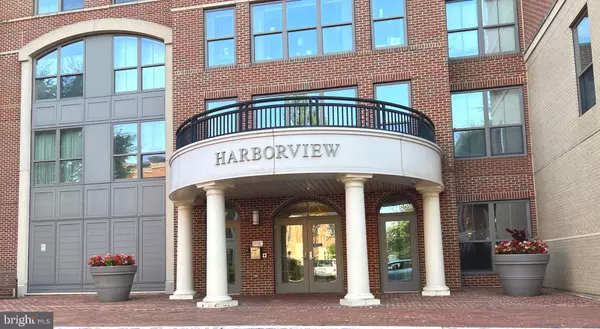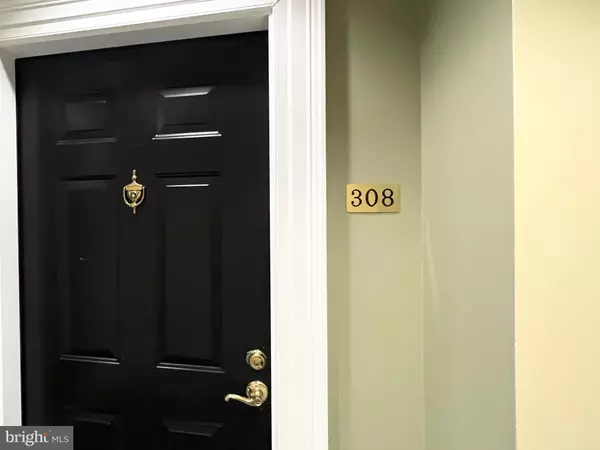$539,900
$539,000
0.2%For more information regarding the value of a property, please contact us for a free consultation.
485 HARBOR SIDE ST #308 Woodbridge, VA 22191
2 Beds
3 Baths
2,093 SqFt
Key Details
Sold Price $539,900
Property Type Condo
Sub Type Condo/Co-op
Listing Status Sold
Purchase Type For Sale
Square Footage 2,093 sqft
Price per Sqft $257
Subdivision Belmont Bay
MLS Listing ID VAPW2074202
Sold Date 08/30/24
Style Contemporary
Bedrooms 2
Full Baths 2
Half Baths 1
Condo Fees $710/mo
HOA Fees $73/mo
HOA Y/N Y
Abv Grd Liv Area 2,093
Originating Board BRIGHT
Year Built 2005
Annual Tax Amount $3,712
Tax Year 2007
Property Description
This is the condo you have been waiting for at an amazing new price! Offers will be presented as received. Absolutely gorgeous, rare to the market end unit condo in the Harbor View Condominiums at Belmont Bay. This unit features a spacious floorpan with an open concept kitchen, dinging room, and large living room. Enjoy working from home with views of the golf course in your own private office space off of the living room. The condo has 2 large bedrooms, 2 and 1/2 bathrooms, and in unit laundry. The private primary bedroom is a perfect retreat with room for a king bed and other furniture. Enjoy the spacious en suite, featuring two vanities, a soaking tub, and a separate shower. The guest bedroom on the opposite side of the condo ensures privacy for everyone. Parking is never a concern, as the unit comes with two assigned garage parking spaces and there is plenty of street parking along Harbor Side St. The unit also comes with a storage unit in the building. Harbor View, the exclusive and luxurious residential building in the community, offers a host of resident amenities, including a private pool, exercise room, and meeting room. Belmont Bay is situated on the Occoquan river, and this unit is just steps from the marina and waterfront. As a member of the community, you will have access to miles of walking paths, bike storage racks, the pool and tennis courts. For added convenience, the VRE commuter rail train station within the community provides easy access to Alexandria, Crystal City, Pentagon, and DC. Be sure to watch the virtual tour.
Location
State VA
County Prince William
Zoning RM1
Rooms
Other Rooms Living Room, Dining Room, Primary Bedroom, Bedroom 2, Kitchen, Foyer, Office
Main Level Bedrooms 2
Interior
Interior Features Combination Dining/Living, Floor Plan - Open
Hot Water Electric
Heating Forced Air
Cooling Central A/C
Flooring Carpet, Wood, Tile/Brick
Fireplaces Number 1
Fireplaces Type Heatilator, Mantel(s)
Equipment Dishwasher, Disposal, Dryer, Oven/Range - Electric, Washer, Icemaker, Built-In Range, Built-In Microwave, Refrigerator
Fireplace Y
Appliance Dishwasher, Disposal, Dryer, Oven/Range - Electric, Washer, Icemaker, Built-In Range, Built-In Microwave, Refrigerator
Heat Source Electric
Laundry Dryer In Unit, Washer In Unit
Exterior
Parking Features Inside Access
Garage Spaces 2.0
Utilities Available Electric Available, Cable TV Available, Natural Gas Available, Water Available, Sewer Available
Amenities Available Basketball Courts, Boat Dock/Slip, Elevator, Exercise Room, Extra Storage, Golf Course Membership Available, Tot Lots/Playground, Club House, Meeting Room, Tennis Courts, Bike Trail, Fitness Center, Pool - Outdoor, Picnic Area, Reserved/Assigned Parking, Jog/Walk Path
Water Access Y
Water Access Desc Canoe/Kayak,Boat - Powered
View Golf Course
Accessibility None
Total Parking Spaces 2
Garage Y
Building
Story 1
Unit Features Hi-Rise 9+ Floors
Sewer Public Sewer
Water Public
Architectural Style Contemporary
Level or Stories 1
Additional Building Above Grade
New Construction N
Schools
School District Prince William County Public Schools
Others
Pets Allowed Y
HOA Fee Include Sewer,Snow Removal,Trash,Water,Common Area Maintenance,Ext Bldg Maint,Reserve Funds,Management,Pool(s),Road Maintenance
Senior Community No
Tax ID 221099
Ownership Condominium
Security Features Main Entrance Lock,Sprinkler System - Indoor
Acceptable Financing Cash, Conventional
Listing Terms Cash, Conventional
Financing Cash,Conventional
Special Listing Condition Standard
Pets Allowed Cats OK, Dogs OK
Read Less
Want to know what your home might be worth? Contact us for a FREE valuation!

Our team is ready to help you sell your home for the highest possible price ASAP

Bought with Dana M. Campbell • Samson Properties

GET MORE INFORMATION





