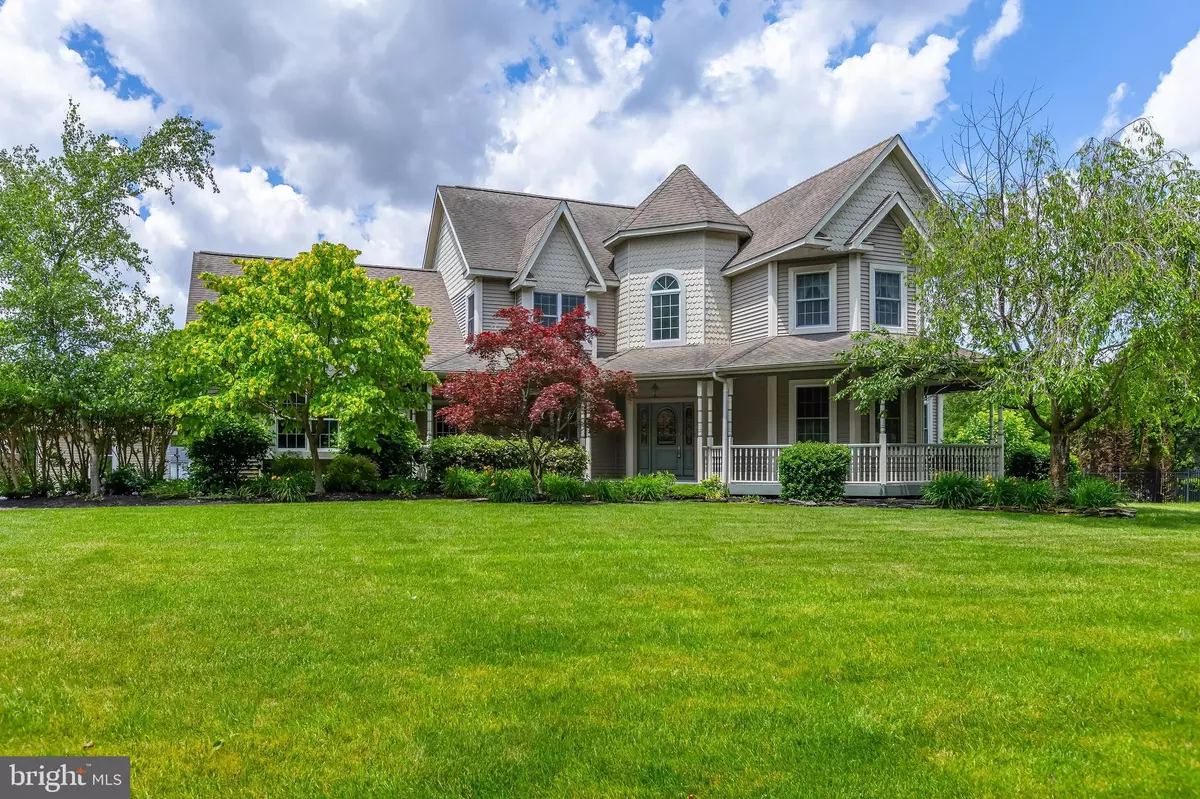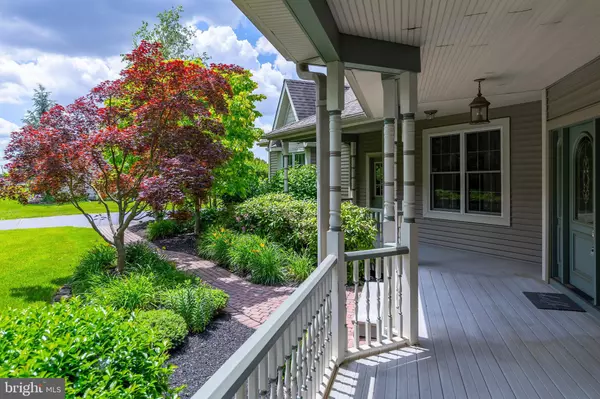$595,000
$595,000
For more information regarding the value of a property, please contact us for a free consultation.
16 WASHINGTON AVE Mullica Hill, NJ 08062
3 Beds
3 Baths
2,842 SqFt
Key Details
Sold Price $595,000
Property Type Single Family Home
Sub Type Detached
Listing Status Sold
Purchase Type For Sale
Square Footage 2,842 sqft
Price per Sqft $209
Subdivision Mullica Chase
MLS Listing ID NJGL2043184
Sold Date 08/30/24
Style Victorian
Bedrooms 3
Full Baths 2
Half Baths 1
HOA Fees $8/ann
HOA Y/N Y
Abv Grd Liv Area 2,842
Originating Board BRIGHT
Year Built 2000
Annual Tax Amount $11,965
Tax Year 2023
Lot Size 0.430 Acres
Acres 0.43
Lot Dimensions 0.00 x 0.00
Property Description
Don't miss this exquisite Victorian-style home, ideally located in a desirable neighborhood within walking distance to historic Main Street! This home boasts a unique and sought-after feature: a turret, along with an adorned wrap-around porch, perfect for enjoying your morning coffee and evening relaxing. The front walkway is a beautifully designed paver patio, adding to the home's curb appeal.
Step inside through the beautiful etched glass door to a vaulted foyer with wood turned staircase! The VAULTED family room is so spacious with an abundance of natural light. The formal dining room is complete with elegant crown molding.
The kitchen is a chef's dream, featuring custom wood cabinetry, a built-in desk area, and a central island with a stovetop. The circular flow of the kitchen centers around the sink window and island, providing plenty of space for meal time prep on the seamless Corian counter tops. The refrigerator and dishwasher are seamlessly integrated with wood paneling to match the cabinetry. The morning room, with its large windows overlooking the backyard and glass door access to the deck, is the perfect spot for casual meals.
An office room with wooden French doors offers a quiet retreat for work or study. Upstairs, you'll find a spacious primary with a vaulted ceiling, large walk in closet and an additional huge walk in storage closet. The primary bathroom features a double vanity, newer flooring, a shower-tub combo, and a private enclosed toilet space.
The two additional bedrooms are generously sized, providing plenty of natural light, while the additional full bathroom features a double vanity. You'll love the convenient 2nd floor laundry room too!
The partially finished basement is features vinyl flooring, offering plenty of space for storage and entertaining. Outside, the large backyard with a deck and shed provides a serene escape, adjacent to untouched woodland for added privacy. Additional features incude: 2 Zone HVAC, Christmas lighting outlets on first floor windows. Solar lease 150.00 a month ( solar was installed in 2021)
This Victorian gem combines classic charm with modern amenities, making it the perfect home for those seeking both elegance and convenience. Enjoy the convenience of being walkable to downtown that offers shopping, dining, ice cream and coffee shops and plenty of events! You'll have quick access to Routes 55, 295, and the N.J Turnpike. Serviced by Clearview Regional School District. Come and experience Mullica Hill living!
Location
State NJ
County Gloucester
Area Harrison Twp (20808)
Zoning R2
Rooms
Other Rooms Dining Room, Primary Bedroom, Bedroom 2, Bedroom 3, Kitchen, Family Room, Foyer, Breakfast Room, Laundry, Office, Bathroom 2, Primary Bathroom
Basement Full
Interior
Interior Features Ceiling Fan(s), Kitchen - Eat-In, Kitchen - Island, Pantry, Recessed Lighting, Bathroom - Stall Shower, Bathroom - Tub Shower, Upgraded Countertops
Hot Water Natural Gas
Cooling Central A/C
Equipment Cooktop, Dishwasher, Disposal, Exhaust Fan
Fireplace N
Appliance Cooktop, Dishwasher, Disposal, Exhaust Fan
Heat Source Natural Gas
Exterior
Parking Features Garage - Side Entry
Garage Spaces 2.0
Water Access N
Accessibility None
Attached Garage 2
Total Parking Spaces 2
Garage Y
Building
Story 2
Foundation Block
Sewer Public Sewer
Water Public
Architectural Style Victorian
Level or Stories 2
Additional Building Above Grade, Below Grade
New Construction N
Schools
School District Clearview Regional Schools
Others
Senior Community No
Tax ID 08-00050 03-00007 10
Ownership Fee Simple
SqFt Source Assessor
Acceptable Financing Cash, Conventional, FHA, VA
Listing Terms Cash, Conventional, FHA, VA
Financing Cash,Conventional,FHA,VA
Special Listing Condition Standard
Read Less
Want to know what your home might be worth? Contact us for a FREE valuation!

Our team is ready to help you sell your home for the highest possible price ASAP

Bought with Karen Renae Harlow • BHHS Fox & Roach - Haddonfield

GET MORE INFORMATION





