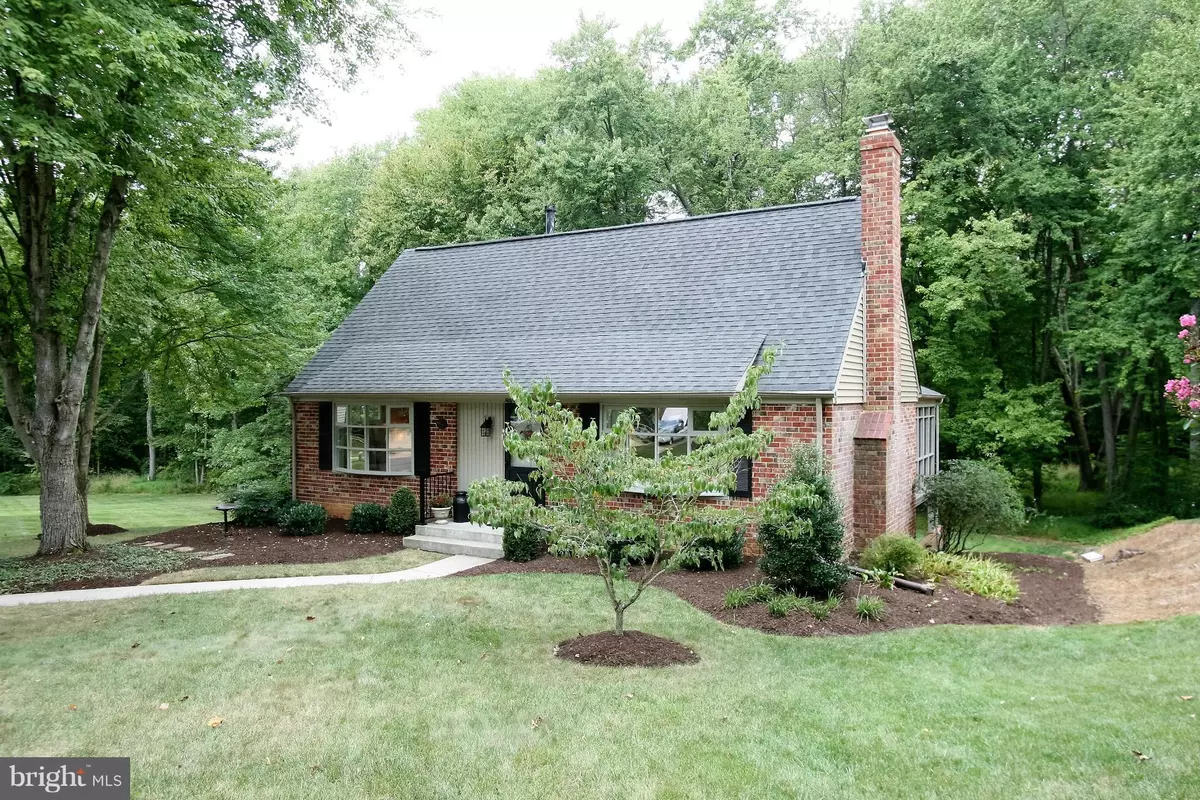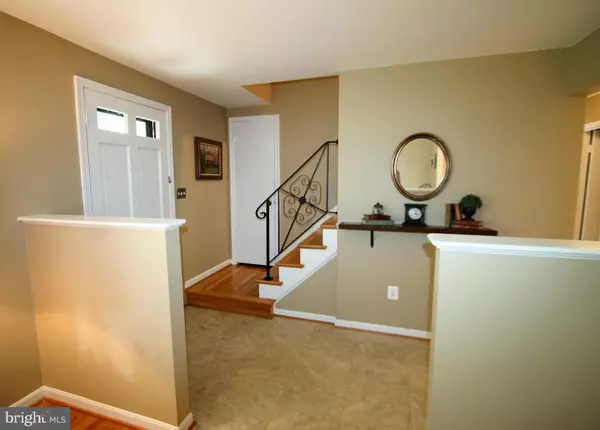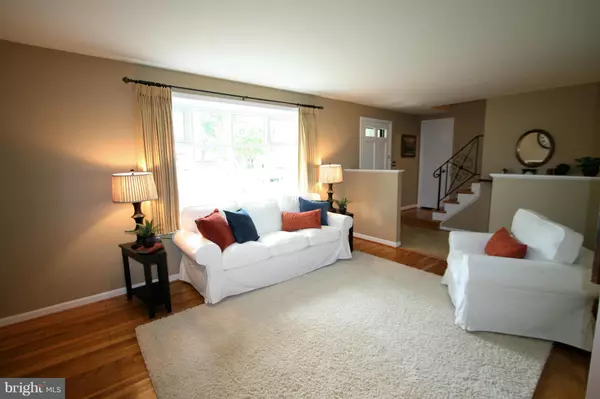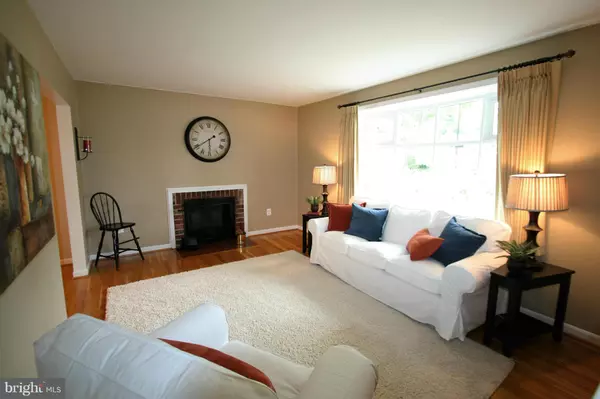$545,000
$545,000
For more information regarding the value of a property, please contact us for a free consultation.
5074 DEQUINCEY DR Fairfax, VA 22032
5 Beds
2 Baths
2,025 SqFt
Key Details
Sold Price $545,000
Property Type Single Family Home
Sub Type Detached
Listing Status Sold
Purchase Type For Sale
Square Footage 2,025 sqft
Price per Sqft $269
Subdivision Kings Park West
MLS Listing ID 1001242387
Sold Date 12/30/16
Style Cape Cod
Bedrooms 5
Full Baths 2
HOA Y/N N
Abv Grd Liv Area 1,500
Originating Board MRIS
Year Built 1968
Annual Tax Amount $5,278
Tax Year 2016
Lot Size 10,539 Sqft
Acres 0.24
Property Description
Charm abounds in this beautifully updated Cape Cod. Don't be surprised at the spaciousness...3 levels with a total of 2,500 sq ft. Screen porch comes too overlooking grassy backyard & parkland. Home is extremely well maintained & has quality updates. Brick & low mx vinyl, architectural roof, Carrier system, gas heat & cooking. Tons of storage! Top-ranked Comm. schools, Metrobus to Pentagon.
Location
State VA
County Fairfax
Zoning 121
Rooms
Other Rooms Living Room, Dining Room, Primary Bedroom, Bedroom 2, Bedroom 3, Bedroom 4, Bedroom 5, Kitchen, Family Room, Storage Room
Basement Rear Entrance, Full, Windows, Partially Finished, Walkout Level
Main Level Bedrooms 2
Interior
Interior Features Dining Area, Upgraded Countertops, Window Treatments, Wood Floors, Floor Plan - Traditional
Hot Water Natural Gas
Heating Forced Air
Cooling Central A/C
Fireplaces Number 1
Fireplaces Type Fireplace - Glass Doors
Equipment Air Cleaner, Dishwasher, Disposal, Dryer, Exhaust Fan, Extra Refrigerator/Freezer, Humidifier, Icemaker, Oven/Range - Gas, Range Hood, Refrigerator, Washer, Water Heater
Fireplace Y
Window Features Double Pane,Bay/Bow
Appliance Air Cleaner, Dishwasher, Disposal, Dryer, Exhaust Fan, Extra Refrigerator/Freezer, Humidifier, Icemaker, Oven/Range - Gas, Range Hood, Refrigerator, Washer, Water Heater
Heat Source Natural Gas
Exterior
Exterior Feature Porch(es), Screened
Utilities Available Under Ground
Amenities Available Baseball Field, Basketball Courts, Jog/Walk Path, Lake, Picnic Area, Pool - Outdoor, Pool Mem Avail, Soccer Field, Tennis Courts, Tot Lots/Playground
Water Access N
Roof Type Shingle
Accessibility None
Porch Porch(es), Screened
Road Frontage Public
Garage N
Private Pool N
Building
Lot Description Backs - Parkland, Landscaping, Premium, Private
Story 3+
Sewer Public Sewer
Water Public
Architectural Style Cape Cod
Level or Stories 3+
Additional Building Above Grade, Below Grade
New Construction N
Schools
Elementary Schools Laurel Ridge
Middle Schools Robinson Secondary School
High Schools Robinson Secondary School
School District Fairfax County Public Schools
Others
Senior Community No
Tax ID 69-3-5- -220
Ownership Fee Simple
Special Listing Condition Standard
Read Less
Want to know what your home might be worth? Contact us for a FREE valuation!

Our team is ready to help you sell your home for the highest possible price ASAP

Bought with Kari A Steinberg • Long & Foster Real Estate, Inc.

GET MORE INFORMATION





