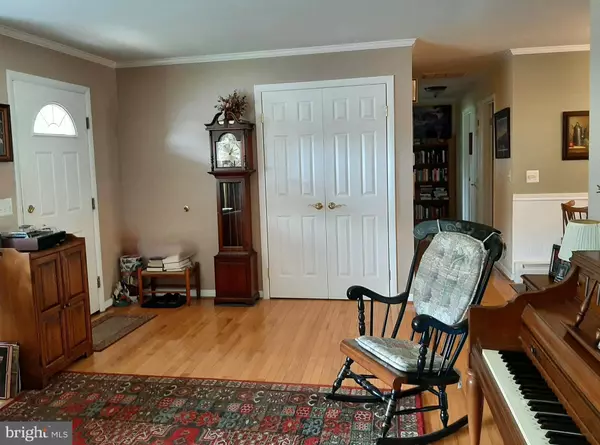$579,900
$579,900
For more information regarding the value of a property, please contact us for a free consultation.
511 SKIPPER CT Chester, MD 21619
3 Beds
2 Baths
1,754 SqFt
Key Details
Sold Price $579,900
Property Type Single Family Home
Sub Type Detached
Listing Status Sold
Purchase Type For Sale
Square Footage 1,754 sqft
Price per Sqft $330
Subdivision Castle Marina
MLS Listing ID MDQA2010472
Sold Date 08/30/24
Style Ranch/Rambler
Bedrooms 3
Full Baths 2
HOA Y/N N
Abv Grd Liv Area 1,754
Originating Board BRIGHT
Year Built 1972
Annual Tax Amount $3,565
Tax Year 2024
Lot Size 0.540 Acres
Acres 0.54
Property Description
Come and check out this 3 bedroom, 2 bath brick rancher located in the Castle Marina community. The semi-open floor plan offers the best of both worlds, offering some private and cozy areas as well as more open areas for family and friends to congregate and entertain. There are oak hardwood floors throughout the home. Enter into the spacious Foyer, with double closet, that opens to the Dining area (which can seat 10-12) and the light filled Living room. The Kitchen is open to the Dining area via a 2 person Breakfast Bar, has Corian countertops and is fully equipped. The double basin sink has a reverse osmosis filter system; there is a built-in oven and microwave, as well as a Range with an electric cooktop; Refrigerator with ice maker and Dishwasher approx. 5 years old; White cabinetry with some glass doors gives plenty of storage space. The over and under cabinet lighting adds a nice touch of accent mood lighting. All 3 Bedrooms boost wood floors, double closets and ceiling fans with lights. The renovated hall Bathroom includes a spacious walk-in shower and large linen closet. The home also has a very spacious family room with stone fireplace, pass-thru to Kitchen and French doors that open into the back yard. The lovely wall unit provides storage and conveys with the house! There is also a Laundry room, second Bath and Bonus room with built in cabinetry for extra storage as well as a door to deck and pool – use as a Den, Office whatever you need! This home sits on just over a half-acre, fenced lot. The back yard has an in-ground Pool (new pump this year); a large Shed with sliding door, to house lawn and pool equipment; and a large 20 x 40 Workshop on cement slab with lighting, electricity, built-in work benches and plenty of room for storage. There is a 2-car garage with additional storage space and floored attic space; a large driveway that can hold up to 8 vehicles and a grassy-gravel area that could also hold a boat, trailer or camper. The owner has maintained service contracts on all appliances as well as HVAC/ Furnace (which are new in past 5 years) and water filtration system. This home is very close to the Marina, Beaches, Shopping, Restaurants, Bars, Schools and many other amenities; it is also about 5 minutes from the Bay Bridge and access to Annapolis as well as about an hour and 40 minutes to Ocean City!
Location
State MD
County Queen Annes
Zoning NC-15
Rooms
Main Level Bedrooms 3
Interior
Interior Features Attic, Ceiling Fan(s), Dining Area, Entry Level Bedroom, Family Room Off Kitchen, Upgraded Countertops, Wood Floors
Hot Water Oil
Heating Baseboard - Hot Water
Cooling Central A/C
Fireplaces Number 1
Fireplace Y
Heat Source Oil
Exterior
Parking Features Additional Storage Area, Built In, Garage - Front Entry, Garage Door Opener, Inside Access
Garage Spaces 10.0
Water Access N
Accessibility None
Attached Garage 2
Total Parking Spaces 10
Garage Y
Building
Story 1
Foundation Crawl Space
Sewer Public Sewer
Water Well
Architectural Style Ranch/Rambler
Level or Stories 1
Additional Building Above Grade, Below Grade
New Construction N
Schools
School District Queen Anne'S County Public Schools
Others
Senior Community No
Tax ID 1804004000
Ownership Fee Simple
SqFt Source Assessor
Special Listing Condition Standard
Read Less
Want to know what your home might be worth? Contact us for a FREE valuation!

Our team is ready to help you sell your home for the highest possible price ASAP

Bought with Joelle Dolch • Cross Street Realtors LLC

GET MORE INFORMATION





