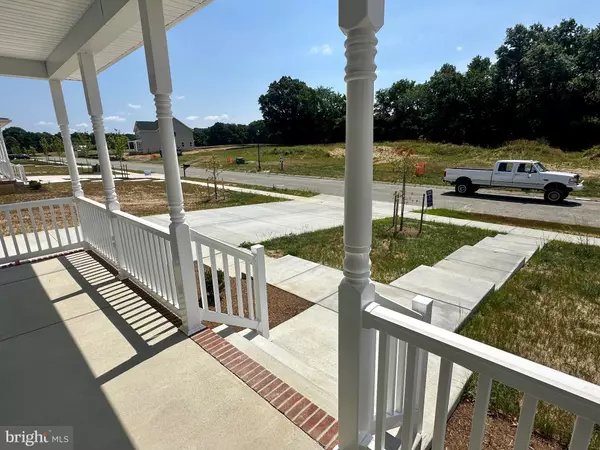$475,000
$489,900
3.0%For more information regarding the value of a property, please contact us for a free consultation.
230 DEER CREEK CT Church Hill, MD 21623
3 Beds
3 Baths
1,900 SqFt
Key Details
Sold Price $475,000
Property Type Single Family Home
Sub Type Detached
Listing Status Sold
Purchase Type For Sale
Square Footage 1,900 sqft
Price per Sqft $250
Subdivision Church Hill Hunt
MLS Listing ID MDQA2009580
Sold Date 08/29/24
Style Colonial
Bedrooms 3
Full Baths 2
Half Baths 1
HOA Fees $23/qua
HOA Y/N Y
Abv Grd Liv Area 1,900
Originating Board BRIGHT
Year Built 2024
Annual Tax Amount $380
Tax Year 2024
Lot Size 0.429 Acres
Acres 0.43
Property Description
🏡 Welcome Home to Your Dream Two-Story House!
Step into luxury and comfort with this exquisite two-story house that is ready for you to move in and start living the life you've always dreamed of. The open floor plan creates a seamless flow throughout the home, making it ideal for both relaxing evenings and entertaining guests.
As you enter, you'll be captivated by the warmth of the gas fireplace, perfect for cozy nights in. The detailed trim work adds a touch of sophistication and character to every room.
The first level features a convenient primary bedroom, offering privacy and relaxation. The spacious master bedroom includes a large closet and a beautifully designed ensuite bathroom with modern tile work.
The full basement provides endless possibilities – from a home gym to a recreation area, you can truly make it your own. Additionally, the full bathroom rough-in in the basement allows for easy customization of the space to suit your needs.
With 9-foot ceilings throughout the house, you'll experience a sense of openness and grandeur in every room. The higher ceilings create an airy and spacious atmosphere, adding to the overall elegance of the home.
Relax and unwind on the large front porch, perfect for enjoying your morning coffee or watching the sunset in the evenings. Located in a welcoming community, this home offers the perfect blend of comfort and convenience.
Don't miss the luxurious master bedroom on the upper level, complete with a generous walk-in closet and ample space for relaxation.
This home is a true gem for those seeking a move-in ready property with all the modern amenities. Schedule a showing today and make this dream home yours!
Location
State MD
County Queen Annes
Zoning AG
Rooms
Basement Connecting Stairway, Full, Interior Access, Outside Entrance
Main Level Bedrooms 1
Interior
Interior Features Chair Railings, Crown Moldings, Dining Area, Entry Level Bedroom, Family Room Off Kitchen, Floor Plan - Open, Kitchen - Country, Bathroom - Stall Shower, Bathroom - Tub Shower, Walk-in Closet(s)
Hot Water Propane
Heating Forced Air
Cooling Central A/C
Flooring Luxury Vinyl Plank
Fireplaces Number 1
Fireplaces Type Gas/Propane
Equipment Built-In Microwave, Dishwasher, Exhaust Fan, Microwave, Oven/Range - Gas, Refrigerator
Fireplace Y
Window Features Double Pane
Appliance Built-In Microwave, Dishwasher, Exhaust Fan, Microwave, Oven/Range - Gas, Refrigerator
Heat Source Propane - Metered
Laundry Main Floor
Exterior
Parking Features Garage Door Opener, Garage - Front Entry
Garage Spaces 6.0
Utilities Available Propane - Community
Water Access N
Roof Type Asphalt
Accessibility None
Attached Garage 2
Total Parking Spaces 6
Garage Y
Building
Lot Description Cleared
Story 2
Foundation Other
Sewer Public Sewer
Water Well
Architectural Style Colonial
Level or Stories 2
Additional Building Above Grade, Below Grade
Structure Type Dry Wall,9'+ Ceilings
New Construction Y
Schools
School District Queen Anne'S County Public Schools
Others
HOA Fee Include Common Area Maintenance
Senior Community No
Tax ID 1802026899
Ownership Fee Simple
SqFt Source Assessor
Acceptable Financing Cash, Conventional, VA
Listing Terms Cash, Conventional, VA
Financing Cash,Conventional,VA
Special Listing Condition Standard
Read Less
Want to know what your home might be worth? Contact us for a FREE valuation!

Our team is ready to help you sell your home for the highest possible price ASAP

Bought with Christina Merrill • RE/MAX Executive
GET MORE INFORMATION





