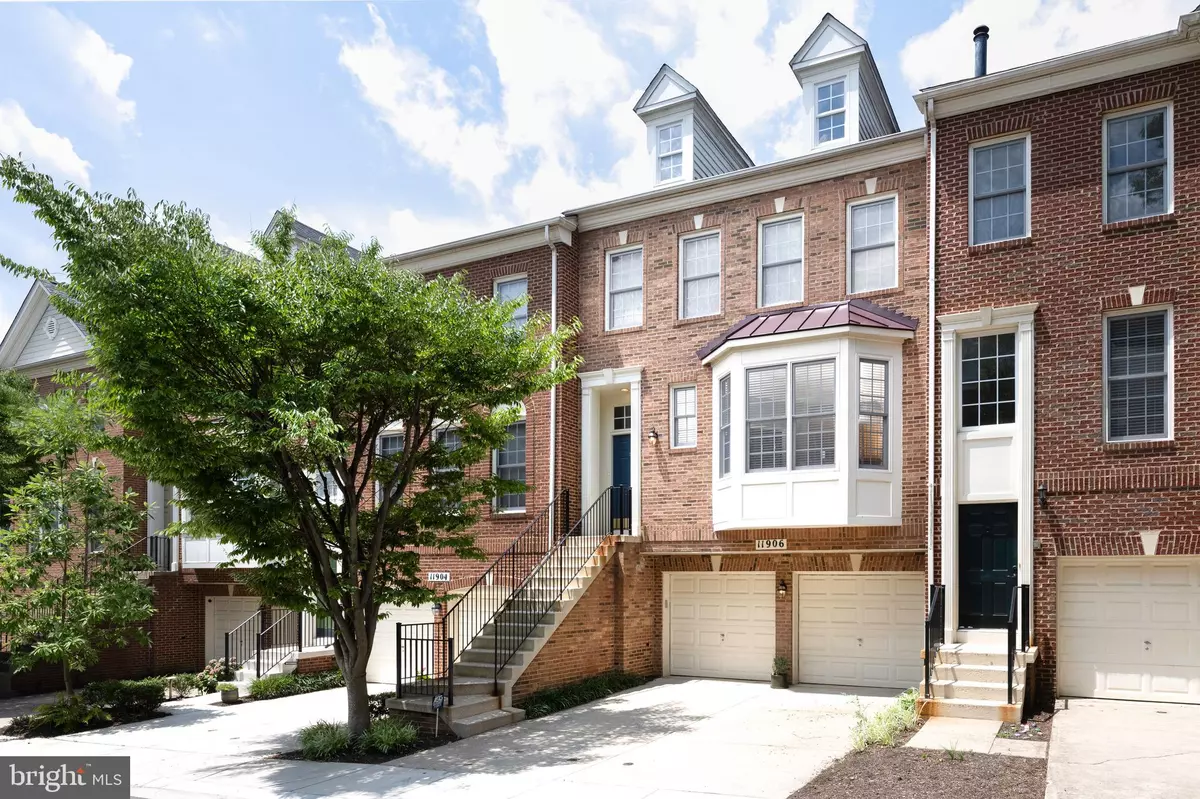$899,000
$899,000
For more information regarding the value of a property, please contact us for a free consultation.
11906 BRISTOL MANOR CT North Bethesda, MD 20852
3 Beds
4 Baths
2,736 SqFt
Key Details
Sold Price $899,000
Property Type Condo
Sub Type Condo/Co-op
Listing Status Sold
Purchase Type For Sale
Square Footage 2,736 sqft
Price per Sqft $328
Subdivision Cherington
MLS Listing ID MDMC2139436
Sold Date 08/29/24
Style Traditional
Bedrooms 3
Full Baths 2
Half Baths 2
Condo Fees $401/mo
HOA Y/N N
Abv Grd Liv Area 2,736
Originating Board BRIGHT
Year Built 1999
Annual Tax Amount $8,747
Tax Year 2024
Property Description
Welcome to this gorgeous, well-maintained and bright townhome located in the desirable Cherington neighborhood in the North Bethesda area. As you enter the main level, you'll be struck by the open, inviting floor plan and the high-quality finishes throughout.
The living and dining areas feature gleaming hardwood floors, high ceilings, overhead custom lighting, gas fireplace, and elegant wood trim accents that create a warm, sophisticated atmosphere. Direct access from the living room to the large deck.
The country-style kitchen is a highlight, offering ample storage, a large island with a breakfast bar, and a bay window that floods the space with natural light.
Upstairs, the primary suite is a true retreat, boasting a spacious bedroom with a cathedral ceiling, a walk-in closet, and a luxurious primary bath with a shower, whirlpool tub, and double vanity. Two additional well-appointed bedrooms, a hall bath and a very convenient laundry closet complete the bedroom level.
The finished lower level is a versatile bonus space, featuring a large and bright family or recreation room with newer engineered hardwood flooring and a tile entry. This level also includes a powder room and direct access to the 2-car garage, as well as a walkout to the fenced-in backyard and patio.
The home's impressive list of recent upgrades includes a new roof and bay window roof (2021), new front railing posts (2020), a newer furnace (2018), a newer hot water heater (2019), and a new microwave oven (2024).
The location of this townhome is truly exceptional, situated in the heart of the neighborhood and just a few minutes walk from the vibrant Pike & Rose development, offering a wealth of dining, entertainment, and shopping options. It's also conveniently located just a mile from the White Flint Metro station and in close proximity to the Shriver Aquatic Center, recreational parks, and the Bethesda Trolley Trail.
This property offers the perfect blend of luxury, convenience, and community living.
Welcome home.
Location
State MD
County Montgomery
Zoning R20
Direction East
Rooms
Other Rooms Living Room, Dining Room, Primary Bedroom, Bedroom 2, Kitchen, Family Room, Foyer, Laundry, Bathroom 2, Primary Bathroom, Half Bath
Basement Rear Entrance, Daylight, Partial, Heated, Improved, Outside Entrance, Walkout Level, Connecting Stairway, Full, Fully Finished, Garage Access, Interior Access, Windows
Interior
Interior Features Kitchen - Country, Dining Area, Kitchen - Table Space, Kitchen - Eat-In, Chair Railings, Upgraded Countertops, Crown Moldings, Window Treatments, Primary Bath(s), WhirlPool/HotTub, Wood Floors, Floor Plan - Open, Walk-in Closet(s), Bathroom - Soaking Tub, Recessed Lighting, Pantry, Kitchen - Island, Combination Dining/Living, Attic
Hot Water Natural Gas
Heating Forced Air
Cooling Central A/C
Fireplaces Number 2
Fireplaces Type Gas/Propane, Fireplace - Glass Doors, Heatilator
Equipment Cooktop, Dishwasher, Disposal, Dryer, Microwave, Oven - Double, Oven - Self Cleaning, Oven/Range - Gas, Refrigerator, Washer, Water Heater
Furnishings No
Fireplace Y
Window Features Double Pane
Appliance Cooktop, Dishwasher, Disposal, Dryer, Microwave, Oven - Double, Oven - Self Cleaning, Oven/Range - Gas, Refrigerator, Washer, Water Heater
Heat Source Natural Gas
Laundry Upper Floor, Dryer In Unit, Washer In Unit
Exterior
Exterior Feature Deck(s)
Parking Features Garage Door Opener
Garage Spaces 2.0
Fence Rear
Amenities Available Common Grounds, Reserved/Assigned Parking, Tot Lots/Playground
Water Access N
Roof Type Composite
Accessibility None
Porch Deck(s)
Attached Garage 2
Total Parking Spaces 2
Garage Y
Building
Story 3
Foundation Slab
Sewer Public Sewer
Water Public
Architectural Style Traditional
Level or Stories 3
Additional Building Above Grade
New Construction N
Schools
Elementary Schools Luxmanor
Middle Schools Tilden
High Schools Walter Johnson
School District Montgomery County Public Schools
Others
Pets Allowed Y
HOA Fee Include Lawn Care Front,Lawn Maintenance,Management,Insurance,Reserve Funds,Road Maintenance,Snow Removal
Senior Community No
Tax ID 160403251535
Ownership Condominium
Security Features Electric Alarm
Horse Property N
Special Listing Condition Standard
Pets Allowed Number Limit, Size/Weight Restriction
Read Less
Want to know what your home might be worth? Contact us for a FREE valuation!

Our team is ready to help you sell your home for the highest possible price ASAP

Bought with Ruma Sikka • Keller Williams Capital Properties

GET MORE INFORMATION





