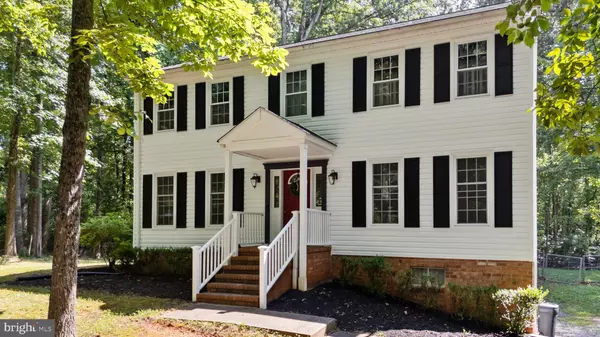$523,000
$510,000
2.5%For more information regarding the value of a property, please contact us for a free consultation.
304 MONTPELIER DR Stafford, VA 22556
4 Beds
3 Baths
2,303 SqFt
Key Details
Sold Price $523,000
Property Type Single Family Home
Sub Type Detached
Listing Status Sold
Purchase Type For Sale
Square Footage 2,303 sqft
Price per Sqft $227
Subdivision Roseville Plantation
MLS Listing ID VAST2031342
Sold Date 08/28/24
Style Colonial
Bedrooms 4
Full Baths 2
Half Baths 1
HOA Y/N N
Abv Grd Liv Area 2,303
Originating Board BRIGHT
Year Built 1980
Annual Tax Amount $3,240
Tax Year 2022
Lot Size 1.000 Acres
Acres 1.0
Property Description
Welcome to your dream home! This stunning 4-bedroom, 2.5-bath residence offers 2,303 sq. ft. of meticulously maintained living space. The upgraded chef's kitchen is a culinary delight, featuring quartz countertops and top-of-the-line appliances that all convey with the property. The inviting living room boasts a cozy fireplace, perfect for relaxing evenings. Retreat to the spacious primary bedroom with its private bath and walk-in closet for ultimate comfort. Key upgrades include a new roof in 2019, a state-of-the-art HVAC system in 2023, and a 20-gallon water heater installed in 2019. Don't miss the chance to make this exquisite home yours!
Location
State VA
County Stafford
Zoning A2
Rooms
Main Level Bedrooms 1
Interior
Interior Features Ceiling Fan(s), Kitchen - Eat-In, Formal/Separate Dining Room, Primary Bath(s), Pantry, Walk-in Closet(s)
Hot Water Electric
Heating Heat Pump(s)
Cooling Central A/C
Equipment Washer, Dryer, Dishwasher, Disposal, Microwave, Refrigerator, Stove
Fireplace N
Appliance Washer, Dryer, Dishwasher, Disposal, Microwave, Refrigerator, Stove
Heat Source Electric
Exterior
Water Access N
Accessibility None
Garage N
Building
Story 2
Foundation Crawl Space
Sewer Private Septic Tank
Water Public
Architectural Style Colonial
Level or Stories 2
Additional Building Above Grade, Below Grade
New Construction N
Schools
Elementary Schools Margaret Brent
Middle Schools Rodney Thompson
High Schools Mountain View
School District Stafford County Public Schools
Others
Senior Community No
Tax ID 18B 6 98
Ownership Fee Simple
SqFt Source Assessor
Special Listing Condition Standard
Read Less
Want to know what your home might be worth? Contact us for a FREE valuation!

Our team is ready to help you sell your home for the highest possible price ASAP

Bought with Pamela Michelle Mastronardi • Long & Foster Real Estate, Inc.
GET MORE INFORMATION





