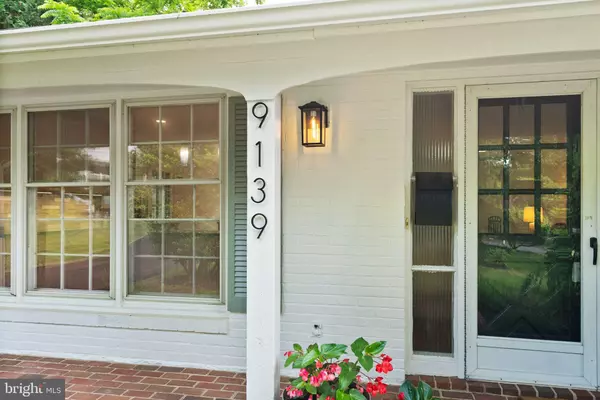$837,000
$850,000
1.5%For more information regarding the value of a property, please contact us for a free consultation.
9139 LEGHORN PL Fairfax, VA 22031
4 Beds
3 Baths
1,925 SqFt
Key Details
Sold Price $837,000
Property Type Single Family Home
Sub Type Detached
Listing Status Sold
Purchase Type For Sale
Square Footage 1,925 sqft
Price per Sqft $434
Subdivision Mantua Hills
MLS Listing ID VAFX2176494
Sold Date 08/28/24
Style Split Level
Bedrooms 4
Full Baths 3
HOA Y/N N
Abv Grd Liv Area 1,464
Originating Board BRIGHT
Year Built 1963
Annual Tax Amount $9,927
Tax Year 2024
Lot Size 0.274 Acres
Acres 0.27
Property Description
Nestled in a serene cul-de-sac, 9139 Leghorn Place, Fairfax, VA beckons with its charming facade and inviting atmosphere. This 4-bedroom, 3-bath split-level single-family home boasts a thoughtfully designed layout and modern amenities that make everyday living a delight. As you approach, the home's impeccable curb appeal sets the stage for what lies within. Step inside to discover a spacious living room, complete with a cozy wood-burning fireplace, perfect for chilly evenings and relaxing weekends. Adjacent is a stylish dining room adorned with gleaming hardwood floors, ideal for hosting memorable gatherings with loved ones. The heart of the home is the well-appointed kitchen, featuring stainless steel appliances, convenient gas cooking, and elegant granite counters that blend beauty with functionality. Cooking enthusiasts will appreciate the abundance of counter space and storage options. Retreat to the primary bedroom, where wood floors exude warmth, and a private bath offers a serene escape after a long day. Upstairs, the secondary bedrooms continue the theme of comfort and style with their own hardwood floors, creating peaceful retreats for family members or guests. The lower level of the home is a versatile space, boasting a welcoming recreation room, a convenient 4th bedroom, a full bath for added convenience, a laundry area, and a storage room to keep things organized. Outside, a wood deck awaits, providing the perfect spot for outdoor relaxation, morning coffee, or al fresco dining amidst nature's beauty. Situated in a great location, this beautiful home offers a lifestyle filled with comfort, convenience, and the joys of modern living. UPDATES: Water Heater 2008, HVAC 2020, Roof 2010, Kitchen and Bathrooms renovated 2017.
Location
State VA
County Fairfax
Zoning 130
Rooms
Other Rooms Living Room, Dining Room, Primary Bedroom, Bedroom 2, Bedroom 3, Bedroom 4, Kitchen, Foyer, Laundry, Recreation Room, Storage Room, Primary Bathroom, Full Bath
Basement Partially Finished, Walkout Level, Side Entrance
Interior
Interior Features Carpet, Dining Area, Formal/Separate Dining Room, Kitchen - Gourmet, Primary Bath(s), Recessed Lighting, Upgraded Countertops, Wood Floors
Hot Water Natural Gas
Heating Forced Air
Cooling Central A/C
Flooring Hardwood, Carpet, Ceramic Tile
Fireplaces Number 1
Fireplaces Type Mantel(s), Wood
Equipment Cooktop, Built-In Microwave, Dishwasher, Disposal, Dryer, Icemaker, Oven - Single, Oven - Wall, Refrigerator, Stainless Steel Appliances, Washer
Fireplace Y
Appliance Cooktop, Built-In Microwave, Dishwasher, Disposal, Dryer, Icemaker, Oven - Single, Oven - Wall, Refrigerator, Stainless Steel Appliances, Washer
Heat Source Natural Gas
Laundry Lower Floor
Exterior
Exterior Feature Deck(s), Porch(es)
Garage Spaces 1.0
Water Access N
View Trees/Woods
Accessibility Other
Porch Deck(s), Porch(es)
Total Parking Spaces 1
Garage N
Building
Lot Description Landscaping, Cul-de-sac
Story 3
Foundation Other
Sewer Public Sewer
Water Public
Architectural Style Split Level
Level or Stories 3
Additional Building Above Grade, Below Grade
New Construction N
Schools
School District Fairfax County Public Schools
Others
Senior Community No
Tax ID 0582 10 0054
Ownership Fee Simple
SqFt Source Assessor
Special Listing Condition Standard
Read Less
Want to know what your home might be worth? Contact us for a FREE valuation!

Our team is ready to help you sell your home for the highest possible price ASAP

Bought with Richard Green • Keller Williams Capital Properties
GET MORE INFORMATION





