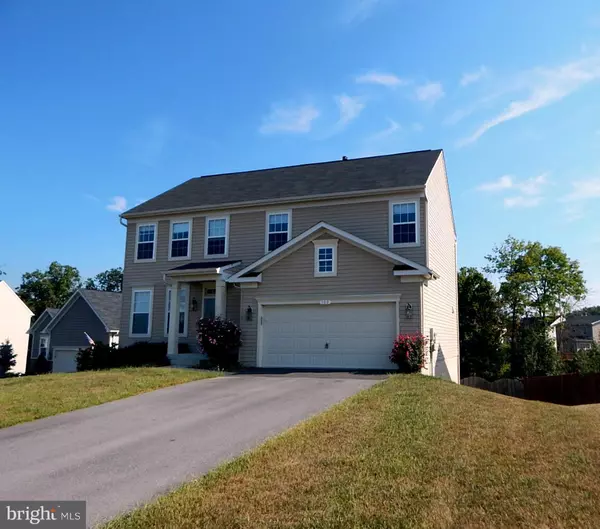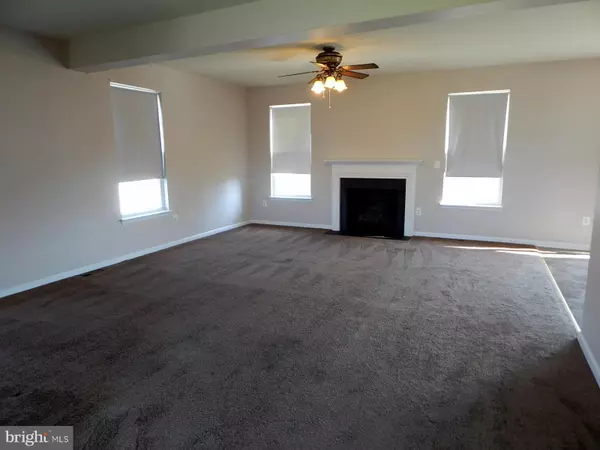$278,000
$273,000
1.8%For more information regarding the value of a property, please contact us for a free consultation.
108 SOMERTON CT Stephens City, VA 22655
4 Beds
3 Baths
0.32 Acres Lot
Key Details
Sold Price $278,000
Property Type Single Family Home
Sub Type Detached
Listing Status Sold
Purchase Type For Sale
Subdivision Wakeland Manor
MLS Listing ID 1001329359
Sold Date 10/19/16
Style Colonial
Bedrooms 4
Full Baths 2
Half Baths 1
HOA Fees $56/mo
HOA Y/N Y
Originating Board MRIS
Year Built 2009
Annual Tax Amount $1,412
Tax Year 2015
Lot Size 0.320 Acres
Acres 0.32
Property Description
Handsome colonial located in Stephens City's popular community Wakeland Manor. This home features 4 bedrooms, 2.5 bathrooms with over 1,900 square feet. This home offers spacious master bedroom, master bathroom with dual vanity, separate shower and soaking tub. Also included, a full unfinished basement with rough in for a full bathroom, large fenced rear yard and 2 car garage.
Location
State VA
County Frederick
Zoning RP
Rooms
Other Rooms Living Room, Dining Room, Primary Bedroom, Bedroom 2, Bedroom 3, Bedroom 4, Kitchen, Basement
Basement Connecting Stairway, Outside Entrance, Sump Pump, Full, Unfinished, Walkout Level, Windows
Interior
Interior Features Attic, Combination Kitchen/Dining, Primary Bath(s), Recessed Lighting, Floor Plan - Open
Hot Water Natural Gas
Heating Heat Pump(s)
Cooling Central A/C, Ceiling Fan(s)
Fireplaces Number 1
Equipment Washer/Dryer Hookups Only, Dishwasher, Dryer, Microwave, Oven/Range - Electric, Refrigerator, Washer
Fireplace Y
Window Features Screens
Appliance Washer/Dryer Hookups Only, Dishwasher, Dryer, Microwave, Oven/Range - Electric, Refrigerator, Washer
Heat Source Natural Gas
Exterior
Parking Features Garage Door Opener
Garage Spaces 2.0
Fence Fully, Rear
Utilities Available Cable TV Available
Amenities Available Basketball Courts, Club House, Pool - Outdoor, Tennis Courts
Waterfront Description None
Water Access Y
Roof Type Asphalt
Accessibility None
Attached Garage 2
Total Parking Spaces 2
Garage Y
Private Pool Y
Building
Lot Description Landscaping
Story 3+
Sewer Public Sewer
Water Public
Architectural Style Colonial
Level or Stories 3+
Structure Type Dry Wall,9'+ Ceilings
New Construction N
Schools
Elementary Schools Armel
Middle Schools Admiral Richard E. Byrd
High Schools Sherando
School District Frederick County Public Schools
Others
HOA Fee Include Management,Pool(s),Recreation Facility
Senior Community No
Tax ID 46103
Ownership Fee Simple
Security Features Main Entrance Lock,Smoke Detector
Special Listing Condition REO (Real Estate Owned)
Read Less
Want to know what your home might be worth? Contact us for a FREE valuation!

Our team is ready to help you sell your home for the highest possible price ASAP

Bought with Jessica Bowman • ERA Oakcrest Realty, Inc.

GET MORE INFORMATION





