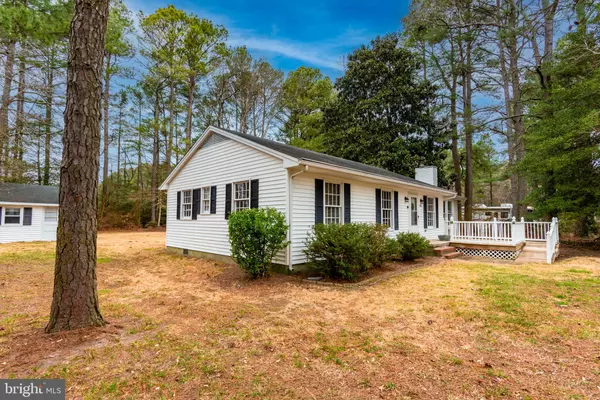$245,000
$249,900
2.0%For more information regarding the value of a property, please contact us for a free consultation.
4846 MEADOWLARK DR Salisbury, MD 21804
3 Beds
2 Baths
1,340 SqFt
Key Details
Sold Price $245,000
Property Type Single Family Home
Sub Type Detached
Listing Status Sold
Purchase Type For Sale
Square Footage 1,340 sqft
Price per Sqft $182
Subdivision None Available
MLS Listing ID MDWC2012580
Sold Date 08/26/24
Style Ranch/Rambler
Bedrooms 3
Full Baths 2
HOA Y/N N
Abv Grd Liv Area 1,340
Originating Board BRIGHT
Year Built 1971
Annual Tax Amount $1,425
Tax Year 2024
Lot Size 0.658 Acres
Acres 0.66
Lot Dimensions 0.00 x 0.00
Property Description
Back on the market! Appraised for over list price at 255k with no repairs!! If you missed it the first time now’s your chance. This nicely maintained home is located in a small neighborhood just off Snow Hill Road with easy access to the bypass. Large open lot with three outbuildings. Three bedrooms and two baths with a large additional family room/den/fourth bedroom/master bedroom possibility make this a spacious home. Original hardwood floors. newer carpeting and paint. New flooring in both bathrooms just installed. Newer hot water heater. This home features some nicely updated features and still retains the charm of an older home. Septic was pre-inspected and minor repairs were completed along with a full report. well inspection completed with new well cap. This is the perfect home for starting out or for downsizing.
Location
State MD
County Wicomico
Area Wicomico Southeast (23-04)
Zoning AR
Rooms
Main Level Bedrooms 3
Interior
Interior Features Entry Level Bedroom, Attic, Chair Railings, Combination Dining/Living, Dining Area, Family Room Off Kitchen, Kitchen - Galley, Stall Shower, Tub Shower, Wainscotting, Wood Floors
Hot Water Electric
Heating Baseboard - Electric
Cooling Central A/C
Flooring Hardwood, Carpet, Luxury Vinyl Plank
Fireplaces Number 1
Fireplaces Type Brick
Equipment Dryer - Front Loading, Oven/Range - Electric, Refrigerator, Washer - Front Loading, Water Heater
Furnishings No
Fireplace Y
Window Features Screens,Storm
Appliance Dryer - Front Loading, Oven/Range - Electric, Refrigerator, Washer - Front Loading, Water Heater
Heat Source Electric
Laundry Has Laundry, Main Floor
Exterior
Garage Spaces 10.0
Utilities Available Cable TV, Electric Available
Water Access N
Roof Type Architectural Shingle
Accessibility Ramp - Main Level
Road Frontage Public
Total Parking Spaces 10
Garage N
Building
Lot Description Trees/Wooded
Story 1
Foundation Crawl Space
Sewer On Site Septic
Water Well
Architectural Style Ranch/Rambler
Level or Stories 1
Additional Building Above Grade, Below Grade
Structure Type Dry Wall
New Construction N
Schools
Elementary Schools Glen Avenue
Middle Schools Bennett
High Schools Parkside
School District Wicomico County Public Schools
Others
Pets Allowed Y
Senior Community No
Tax ID 2308005222
Ownership Fee Simple
SqFt Source Assessor
Acceptable Financing Cash, Conventional, FHA, VA, USDA
Listing Terms Cash, Conventional, FHA, VA, USDA
Financing Cash,Conventional,FHA,VA,USDA
Special Listing Condition Standard
Pets Allowed No Pet Restrictions
Read Less
Want to know what your home might be worth? Contact us for a FREE valuation!

Our team is ready to help you sell your home for the highest possible price ASAP

Bought with Andrew Rayne • Whitehead Real Estate Exec.

GET MORE INFORMATION





