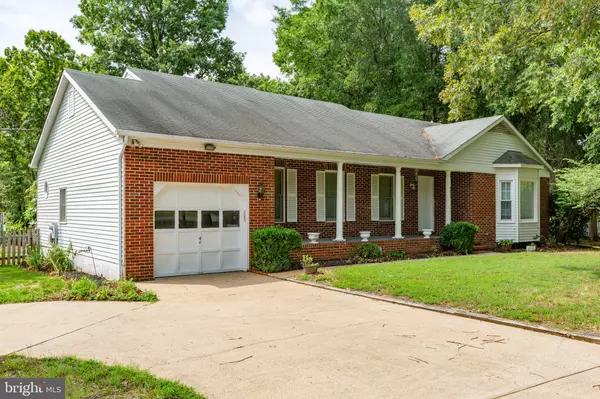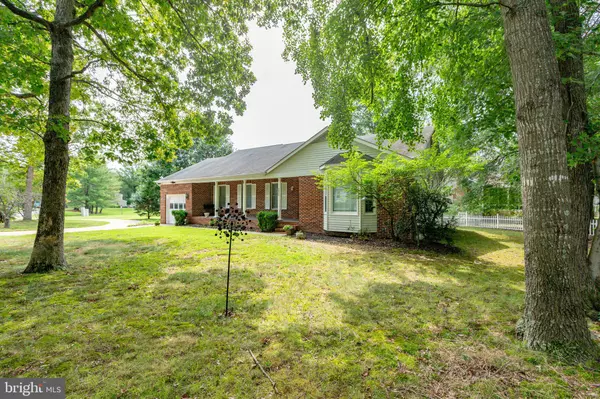$390,000
$380,000
2.6%For more information regarding the value of a property, please contact us for a free consultation.
5800 QUEENS MILL CIR Fredericksburg, VA 22407
3 Beds
3 Baths
1,545 SqFt
Key Details
Sold Price $390,000
Property Type Single Family Home
Sub Type Detached
Listing Status Sold
Purchase Type For Sale
Square Footage 1,545 sqft
Price per Sqft $252
Subdivision Queen'S Mill Of Salem Station
MLS Listing ID VASP2024806
Sold Date 08/23/24
Style Ranch/Rambler
Bedrooms 3
Full Baths 2
Half Baths 1
HOA Fees $24/ann
HOA Y/N Y
Abv Grd Liv Area 1,545
Originating Board BRIGHT
Year Built 1987
Annual Tax Amount $2,124
Tax Year 2022
Lot Size 0.374 Acres
Acres 0.37
Property Description
**Location, Location, Location!** This stunning 3-bedroom, 3-bath single-level home is a gem you don't want to miss! Nestled in a small, quiet, and secluded subdivision off Salem Church Rd in Spotsylvania, this well-maintained property offers a serene setting while being just minutes away from the new Veterans Clinic, downtown, and I-95.
With approximately 1,500 sq. ft. of living space, this home provides the perfect blend of comfort and convenience for both personal and work needs. The layout features an oversized living/dining area and a cozy family room with skylights, large atrium windows, and a charming all-brick fireplace. Additionally, there's a delightful screened-in porch, perfect for enjoying the outdoors without the bugs. The eat-in kitchen is spacious and functional, ideal for casual meals.
The primary bedroom suite offers ample closet space with double closets and a private bathroom. Two additional bedrooms share a full hallway bathroom, providing plenty of space for family or guests. A convenient laundry area with a washer and dryer is also included, along with another half bathroom.
The exterior boasts a circular concrete driveway with ample parking space, an attached garage, and a recent power washed facade. Inside, enjoy updated luxury vinyl plank (LVP) flooring throughout, modern lighting, and many more upgrades.
Don't miss the opportunity to own this beautiful home in a prime location!
Location
State VA
County Spotsylvania
Zoning R1
Rooms
Other Rooms Living Room, Dining Room, Primary Bedroom, Bedroom 2, Kitchen, Family Room, Bedroom 1, Laundry
Main Level Bedrooms 3
Interior
Interior Features Ceiling Fan(s), Combination Kitchen/Living, Dining Area, Entry Level Bedroom, Family Room Off Kitchen, Formal/Separate Dining Room, Primary Bedroom - Bay Front, Recessed Lighting, Window Treatments
Hot Water Natural Gas
Heating Forced Air
Cooling Central A/C
Flooring Luxury Vinyl Tile
Fireplaces Number 1
Fireplaces Type Brick, Fireplace - Glass Doors
Equipment Dishwasher, Dryer, Microwave, Oven/Range - Electric, Refrigerator, Washer, Water Heater
Furnishings No
Fireplace Y
Window Features Skylights,Double Hung
Appliance Dishwasher, Dryer, Microwave, Oven/Range - Electric, Refrigerator, Washer, Water Heater
Heat Source Natural Gas
Laundry Has Laundry, Main Floor
Exterior
Exterior Feature Enclosed, Porch(es), Screened
Parking Features Garage - Front Entry
Garage Spaces 1.0
Fence Partially, Privacy, Picket, Wood
Utilities Available Cable TV, Electric Available
Water Access N
View Street
Roof Type Architectural Shingle
Street Surface Paved
Accessibility No Stairs, Ramp - Main Level
Porch Enclosed, Porch(es), Screened
Road Frontage City/County
Attached Garage 1
Total Parking Spaces 1
Garage Y
Building
Lot Description Corner
Story 1
Foundation Crawl Space
Sewer Public Sewer
Water Public
Architectural Style Ranch/Rambler
Level or Stories 1
Additional Building Above Grade, Below Grade
Structure Type Dry Wall
New Construction N
Schools
Elementary Schools Battlefield
Middle Schools Battlefield
High Schools Chancellor
School District Spotsylvania County Public Schools
Others
Senior Community No
Tax ID 23H1-3-
Ownership Fee Simple
SqFt Source Assessor
Security Features Exterior Cameras,Main Entrance Lock,Smoke Detector
Acceptable Financing Cash, Conventional, FHA, VA
Horse Property N
Listing Terms Cash, Conventional, FHA, VA
Financing Cash,Conventional,FHA,VA
Special Listing Condition Standard
Read Less
Want to know what your home might be worth? Contact us for a FREE valuation!

Our team is ready to help you sell your home for the highest possible price ASAP

Bought with Ali Nawaz • CENTURY 21 New Millennium

GET MORE INFORMATION





