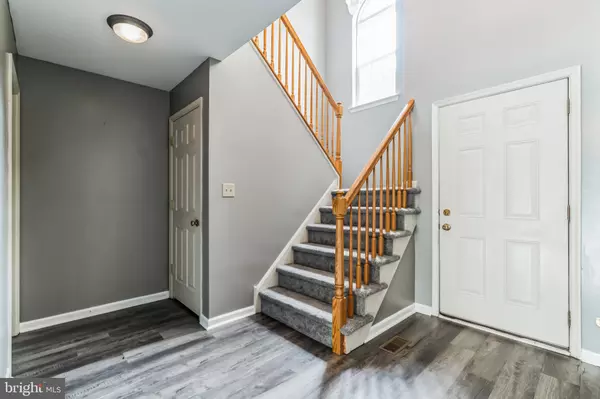$355,000
$350,000
1.4%For more information regarding the value of a property, please contact us for a free consultation.
916 VANGUARD DR Red Hill, PA 18076
3 Beds
3 Baths
2,150 SqFt
Key Details
Sold Price $355,000
Property Type Townhouse
Sub Type Interior Row/Townhouse
Listing Status Sold
Purchase Type For Sale
Square Footage 2,150 sqft
Price per Sqft $165
Subdivision Preston Court
MLS Listing ID PAMC2110688
Sold Date 08/26/24
Style Traditional
Bedrooms 3
Full Baths 2
Half Baths 1
HOA Fees $120/mo
HOA Y/N Y
Abv Grd Liv Area 1,800
Originating Board BRIGHT
Year Built 2006
Annual Tax Amount $4,402
Tax Year 2024
Lot Size 1,104 Sqft
Acres 0.03
Lot Dimensions 0.00 x 0.00
Property Description
Welcome to 916 Vanguard Drive, located in the charming boro of Red Hill, PA! This interior townhome offers ample space and comfort with nice-sized rooms and plenty of storage. Upon entering, the two-story foyer has large windows allowing for plenty of natural light. The large eat-in kitchen has expansive counter surfaces for food prep, and is open to the dining and living room areas allowing easy interaction with guests during parties. The gas fireplace is perfect to take the chill out of the air on cooler evenings. The sliding glass doors lead to the deck...which has amazing views of the Macoby Creek area and woods! Be prepared to enjoy many mornings here with a cup of coffee. A powder room completes this level for guest convenience. Upstairs two generously sized bedrooms offer ample closet space for storage, perfect for family or guests. The hall bath is shared by these two bedrooms. The primary suite is at the end of the hall with a walk-in closet and private en suite. The en suite has a corner soaking tub and separate shower. The laundry area is conveniently located on this level as well. The full finished basement is perfect for a play room, tv area, work out space...the possibilities are endless! And there is a small nook which could work well for an office space. The sliding glass doors lead out back to the large common space. The home includes a one-car garage with additional driveway parking. There is also ample overflow parking around the community. This home offers an easy commute with access to major roads such as Rt. 100, Rt. 29, Rt. 663 and the PA Turnpike. Close to schools, shopping and dining, it provides a vibrant local lifestyle. Surrounded by parks and green spaces, it is perfect for outdoor enthusiasts and family outings. Residents enjoy easy access to parks, walking trails, golf courses and recreational facilities. Don't miss the chance to own a piece of Red Hill's finest! Recent updates include new vinyl plank flooring on the first floor, new paint on the first floor and second floor hallway, new expansion tank on the hot water heater, new 6-panel interior doors. Be sure to schedule a private showing and make 916 Vanguard Dr your new home!
Location
State PA
County Montgomery
Area Red Hill Boro (10617)
Zoning RES
Rooms
Other Rooms Living Room, Dining Room, Primary Bedroom, Bedroom 2, Kitchen, Bedroom 1, Other, Recreation Room
Basement Poured Concrete
Interior
Hot Water Propane
Heating Forced Air
Cooling Central A/C
Fireplaces Number 1
Fireplaces Type Gas/Propane
Fireplace Y
Heat Source Electric
Laundry Upper Floor
Exterior
Exterior Feature Deck(s)
Parking Features Garage - Front Entry
Garage Spaces 2.0
Water Access N
Accessibility None
Porch Deck(s)
Attached Garage 1
Total Parking Spaces 2
Garage Y
Building
Story 2
Foundation Concrete Perimeter
Sewer Public Sewer
Water Public
Architectural Style Traditional
Level or Stories 2
Additional Building Above Grade, Below Grade
New Construction N
Schools
School District Upper Perkiomen
Others
HOA Fee Include Snow Removal,Common Area Maintenance,Lawn Maintenance
Senior Community No
Tax ID 17-00-01171-261
Ownership Fee Simple
SqFt Source Assessor
Acceptable Financing Cash, Conventional, FHA, VA
Listing Terms Cash, Conventional, FHA, VA
Financing Cash,Conventional,FHA,VA
Special Listing Condition Standard
Read Less
Want to know what your home might be worth? Contact us for a FREE valuation!

Our team is ready to help you sell your home for the highest possible price ASAP

Bought with Corinne Myers • Keller Williams Elite
GET MORE INFORMATION





