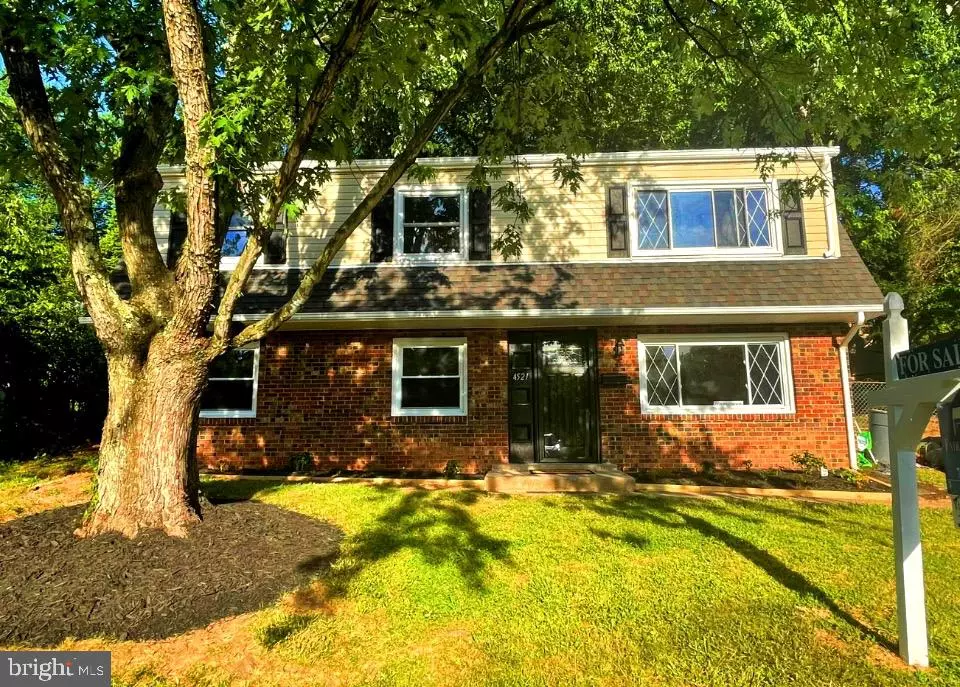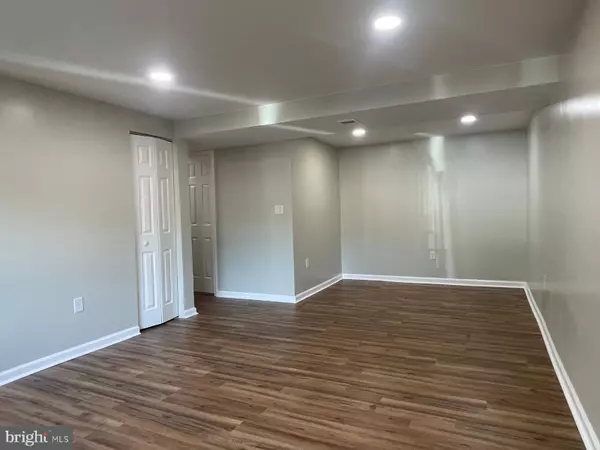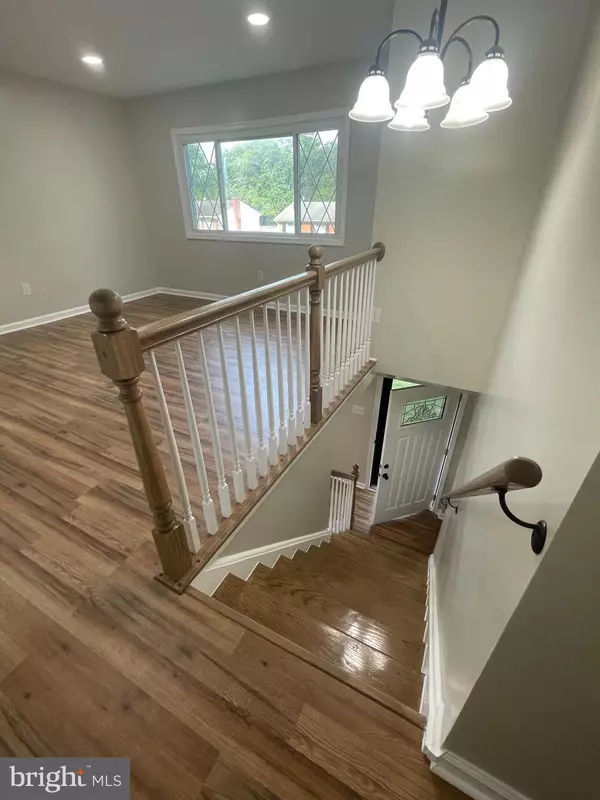$505,000
$499,999
1.0%For more information regarding the value of a property, please contact us for a free consultation.
4521 KENWOOD DR Woodbridge, VA 22193
5 Beds
2 Baths
1,732 SqFt
Key Details
Sold Price $505,000
Property Type Single Family Home
Sub Type Detached
Listing Status Sold
Purchase Type For Sale
Square Footage 1,732 sqft
Price per Sqft $291
Subdivision Dale City
MLS Listing ID VAPW2072940
Sold Date 08/20/24
Style Bi-level
Bedrooms 5
Full Baths 2
HOA Y/N N
Abv Grd Liv Area 988
Originating Board BRIGHT
Year Built 1972
Annual Tax Amount $3,729
Tax Year 2024
Lot Size 6,825 Sqft
Acres 0.16
Property Description
Welcome to your dream home! This stunningly newly renovated property put on the market by motivated sellers offers the perfect blend of modern upgrades and classic charm. The exterior boasts brand new vinyl siding that not only enhances the curb appeal but also provides low maintenance and durability for years to come.
Key Features:
- 5 bedrooms, perfect for a growing family or hosting guests
- 2 full bathrooms, beautifully designed and updated with ceramic
- Brand new washer and dryer
- State-of-the-art kitchen appliances, and granite countertops throughout the kitchen
Additional Details:
- Spacious living areas on both levels, providing ample room for relaxation and entertainment
- Beautiful flooring and fresh paint throughout the home
- Abundant natural light brightens up every corner
- Spacious backyard, ideal for outdoor gatherings and leisure time
- Enjoy outdoor living on the new deck, accessible through a stylish glass sliding door
Location:
Conveniently located in a desirable neighborhood, close to schools, parks, shops, and restaurants. Easy access to major highways for commuting.
Don't miss out on this fantastic opportunity to own a truly turnkey home! Contact me today to schedule a viewing and make this your new home.
Location
State VA
County Prince William
Zoning RPC
Rooms
Main Level Bedrooms 2
Interior
Interior Features Dining Area, Entry Level Bedroom, Floor Plan - Traditional, Upgraded Countertops, Combination Kitchen/Dining
Hot Water Electric
Heating Central
Cooling Central A/C
Flooring Ceramic Tile, Luxury Vinyl Plank
Equipment Dishwasher, Disposal, Dryer - Electric, Microwave, Oven/Range - Gas, Stainless Steel Appliances, Refrigerator, Washer, Water Heater
Furnishings No
Fireplace N
Window Features Sliding
Appliance Dishwasher, Disposal, Dryer - Electric, Microwave, Oven/Range - Gas, Stainless Steel Appliances, Refrigerator, Washer, Water Heater
Heat Source Central, Natural Gas
Laundry Main Floor
Exterior
Exterior Feature Deck(s)
Fence Chain Link
Utilities Available Natural Gas Available, Electric Available, Water Available
Water Access N
Roof Type Composite
Street Surface Paved
Accessibility Level Entry - Main
Porch Deck(s)
Garage N
Building
Story 2
Foundation Brick/Mortar
Sewer Public Sewer
Water Public
Architectural Style Bi-level
Level or Stories 2
Additional Building Above Grade, Below Grade
Structure Type Dry Wall,Masonry
New Construction N
Schools
Elementary Schools Kerrydale
Middle Schools Beville
High Schools Gar-Field
School District Prince William County Public Schools
Others
Pets Allowed Y
Senior Community No
Tax ID 8192-38-4940
Ownership Fee Simple
SqFt Source Assessor
Acceptable Financing Cash, Conventional, FHA, VA, VHDA
Horse Property N
Listing Terms Cash, Conventional, FHA, VA, VHDA
Financing Cash,Conventional,FHA,VA,VHDA
Special Listing Condition Standard
Pets Allowed No Pet Restrictions
Read Less
Want to know what your home might be worth? Contact us for a FREE valuation!

Our team is ready to help you sell your home for the highest possible price ASAP

Bought with Ruben Gomez • Spring Hill Real Estate, LLC.
GET MORE INFORMATION





